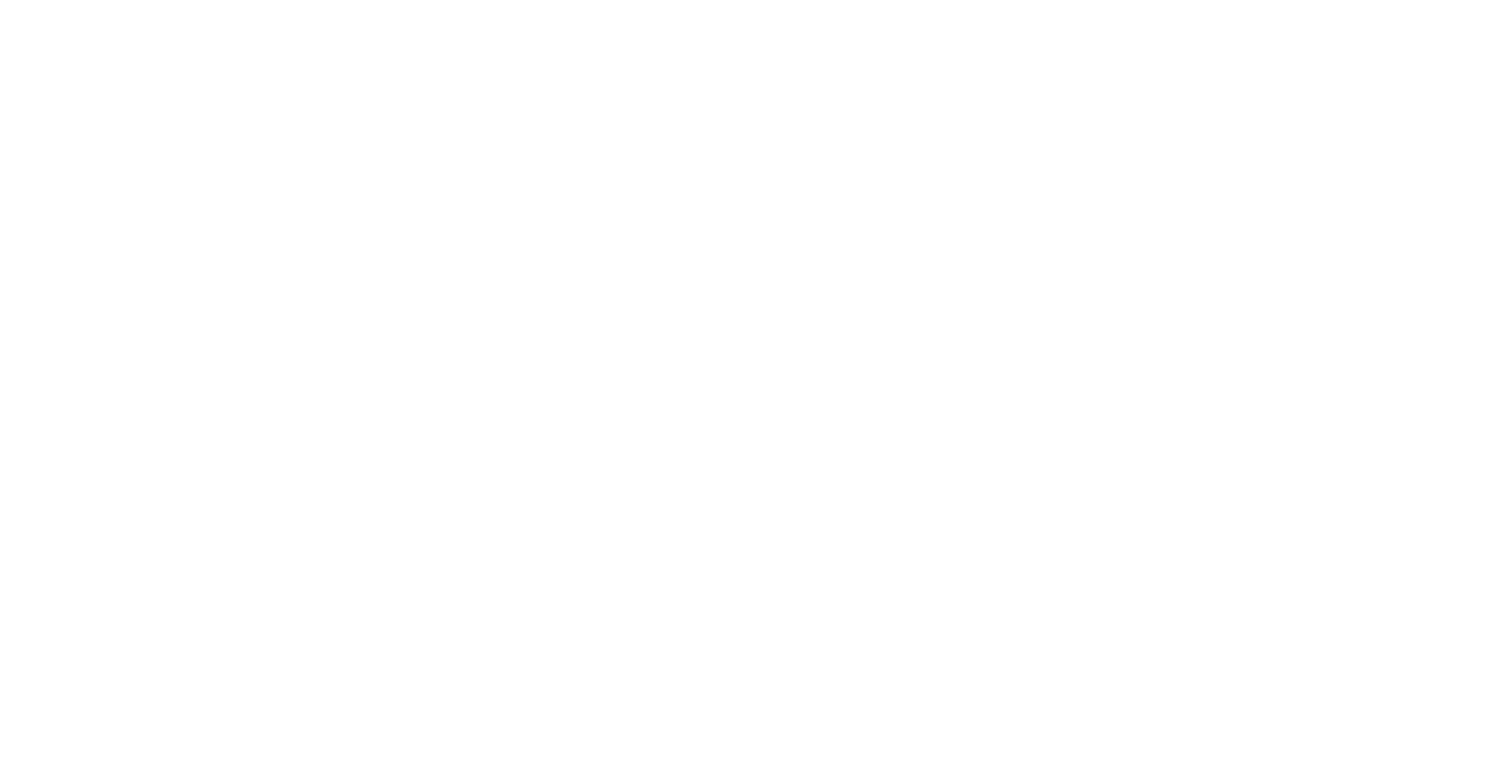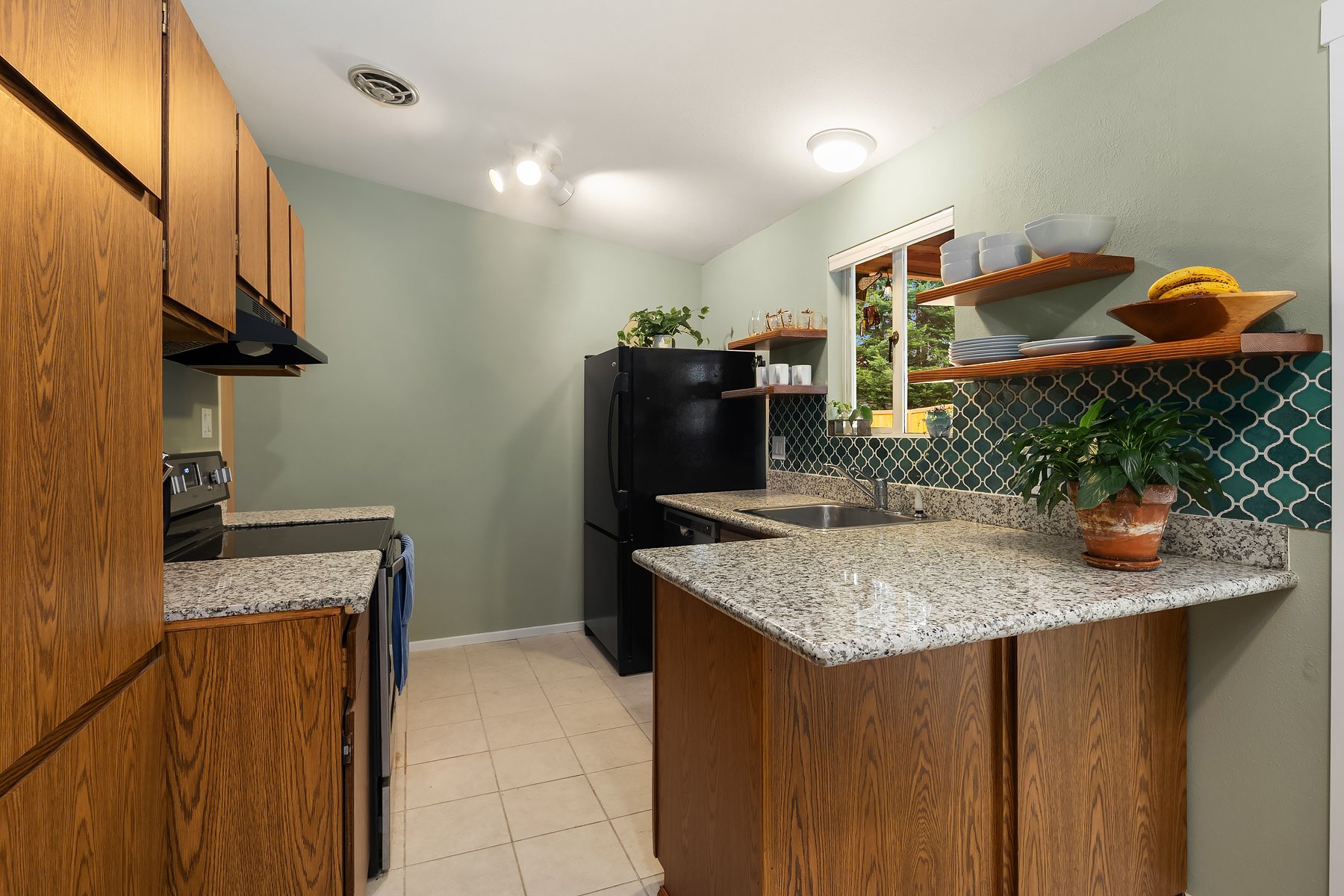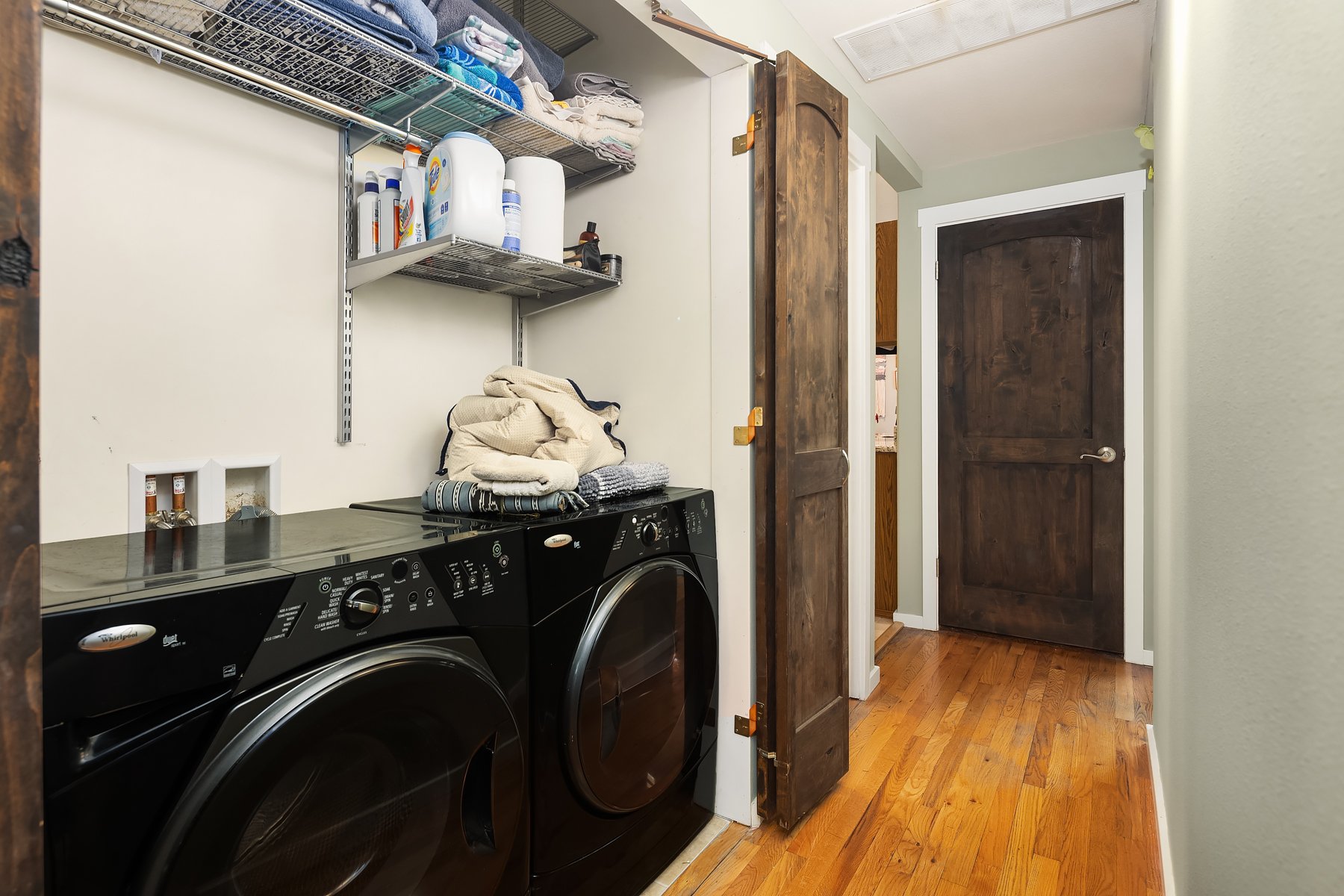12032 SE 42nd Street, Bellevue, WA 98006
Price
$1,075,000
Baths
1.75
Beds
3
SqFt.
1,020
Location, location, location! Welcome home to this 3 bed, 1 ¾ bath rambler sitting on a generous flat lot in an established neighborhood and on a quiet dead end street. Enter the light-filled living room with its large windows and feature wood burning fireplace. Other features include a primary bedroom with an ensuite ¾ bath, 2 more bedrooms, a full bath and laundry nook. Kitchen leads to the dining space and access to the expansive backyard for all your entertainment needs. Relax or entertain friends from your fully fenced urban oasis with its oversized covered patio and hot tub, spacious deck, fire-pit area or from the extensive lawn for all the games. Permitted for short term rental, close to restaurants, shops, freeways and Bellevue SD.
Property Details
Status: PENDING
MLS #: 2345170
Taxes: $6,290 / year
HOA Fees: -
Compass Type: Single Family
MLS Type: Residential
Year Built: 1955
Lot Size: 0.23 AC / 9,8401 SF
County: King County
Community Name: Bellevue
School District: Bellevue
Number of Assigned Spaces: 1
Total Covered Parking: 1
Entry Date: 03-20-2025
Energy Source: Electric, Natural Gas
Sewer: Septic Tank
Interior and Exterior Features
Bathroom Information
Full Bathrooms: 1
Three Quarter Bathrooms: 1
Half Bathrooms: 0
Full Baths Lower: 0
Full Baths Main: 1
Full Baths Upper: 0
Three Quarter Baths Lower: 0
Three Quarter Baths Main: 1
Three Quarter Baths Upper: 0
Half Baths Lower: 0
Half Baths Main: 0
Half Baths Upper: 0
Full Baths Garage: 0
Half Baths Garage: 0
Three Quarter Baths Garage: 0
Main Level Bathrooms: 2
Bedroom Information
Bedrooms Main: 3
Bedrooms Upper: 0
Bedrooms Lower: 0
Bedrooms Possible: 3
Primary Bedroom Level: Main
Interior Features
Fireplaces Total: 1
Fireplaces Main: 1
Floor Covering: Ceramic Tile, Hardwood
Basement: None
Features: Ceramic Tile, Double Pane/Storm Window, Dining Room, Fireplace, Hardwood, Hot Tub/Spa, Skylight(s), Vaulted Ceiling(s), Water Heater
Water Heater Location: Closet
Room and Floor: Entry Hall-Main, Living Room-Main, Kitchen With Eating Space-Main, Bathroom Full-Main, Primary Bedroom-Main, Bathroom Three Quarter-Main, Bedroom-Main, Dining Room-Main
Appliances: Dishwasher(s), Dryer(s), Refrigerator(s), Stove(s)/Range(s), Washer(s)
Cooling: No
Cooling: None
Fireplace Features: Wood Burning
Fireplace: Yes
Heating: Yes
Heating: Forced Air
Spa: Yes
FIRPTA: No
Water Heater Type: Gas
Room List: Entry Hall, Living Room, Kitchen With Eating Space, Bathroom Full, Primary Bedroom, Bathroom Three Quarter, Bedroom, Dining Room
Number Of Showers: 2
Exterior Features
Exterior: Wood
Roof: Built-Up
Appliances That Stay: Dishwasher(s), Dryer(s), Refrigerator(s), Stove(s)/Range(s), Washer(s)
Summary
Location and General Information
Style: 10 - 1 Story
Building Information: Built On Lot
Site Features: Cable TV, Deck, Fenced-Fully, Fenced-Partially, High Speed Internet, Hot Tub/Spa, Outbuildings, Patio
Area: 500 - East Side/South of I-90
Elementary School: Newport Heights Elem
Middle Or Junior School: Tyee Mid
High School: Newport Snr High
Effective Year Built Source: Public Records
Directions: From 405 take Coal Creek exit-S. bound-take right & immediate right on 120th, right on 42 street (not Court) N. bound-left on Coal Creek, under freeway and immediate right on 120th, right on 42nd Street.
Property Sub Type: RESI
View: No
Waterfront: No
Entry Location: Main
Taxes and HOA Information
Tax Year: 2025
Parking
Attached Garage: No
Carport: Yes
Parking Type: Carport-Attached, Driveway Parking, Off Street
Open Parking: No
Parking Features: Attached Carport, Driveway, Off Street
Property
Utilities
Water Source: Public
Power Company: Puget Sound Energy
Sewer Company: Septic
Water Company: City of Bellevue
Power Production Type: Electric, Natural Gas
Property and Assessments
New Construction YN: No
Senior Exemption: No
Foundation: Poured Concrete
Level: One
Lot Topography: Level
First Right Of Refusal: False
MLS Square Footage Source: Public Records
Preliminary Title Ordered: Yes
Senior Community: No
Special Listing Conditions: None
Year Built Effective: 1955
Lot Information
Lot Details: Cul-De-Sac, Curbs, Dead End Street, Paved
Lot Size Source: Public Records
Parcel Number Free Text: 6073200025
Building Condition: Very Good
Calculated Square Footage: 1020
Detached Dwelling SqFt Finished: 0
Structure Type: House
Square Footage Finished: 1020
Square Footage Unfinished: 0
Vegetation: Garden Space
Building Area Total: 1020.0
Building Area Units: Square Feet
Property Type: Residential
Elevation Units: Feet
Irrigation Water Rights: No
Rent Information
Occupant Type: Owner
Land Lease: No


























