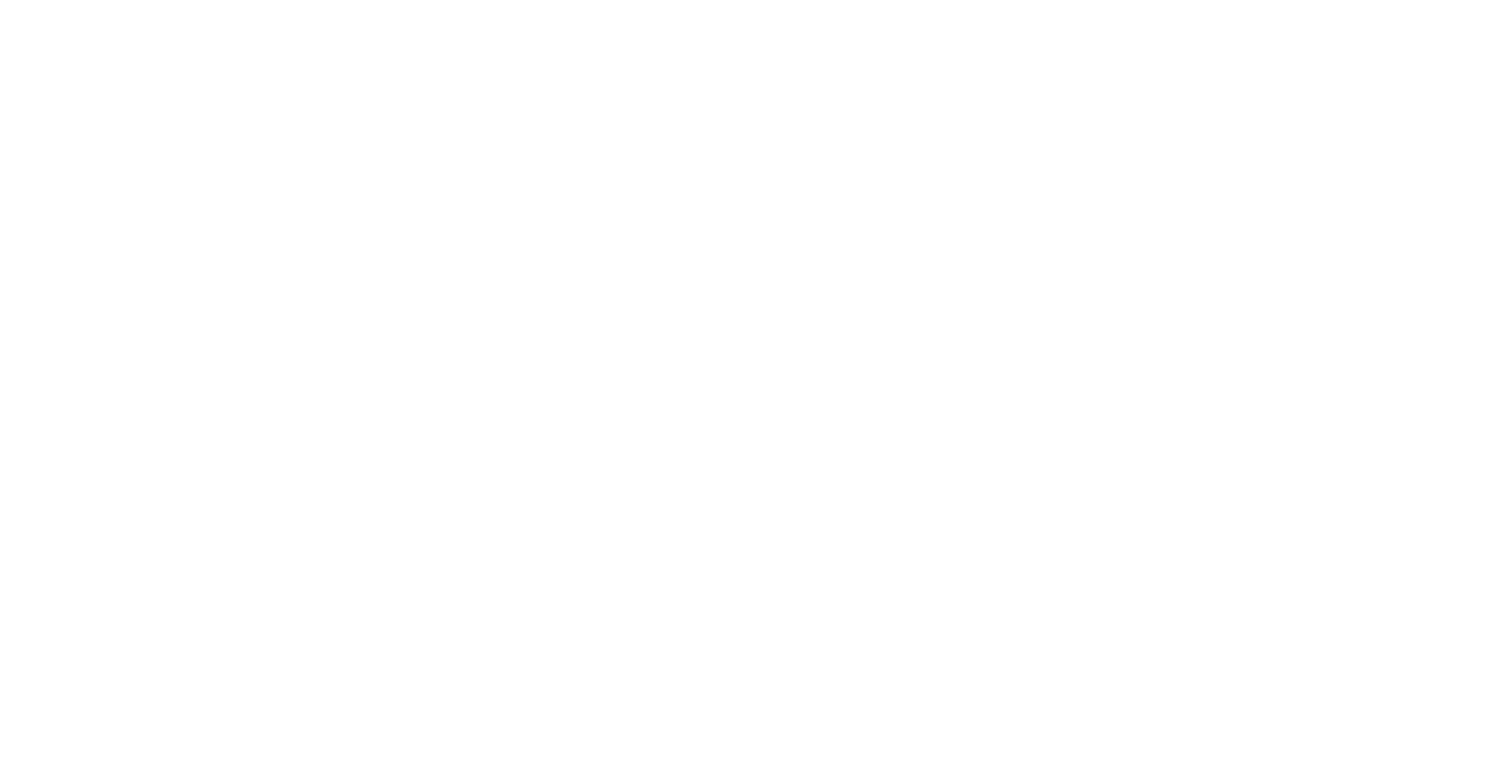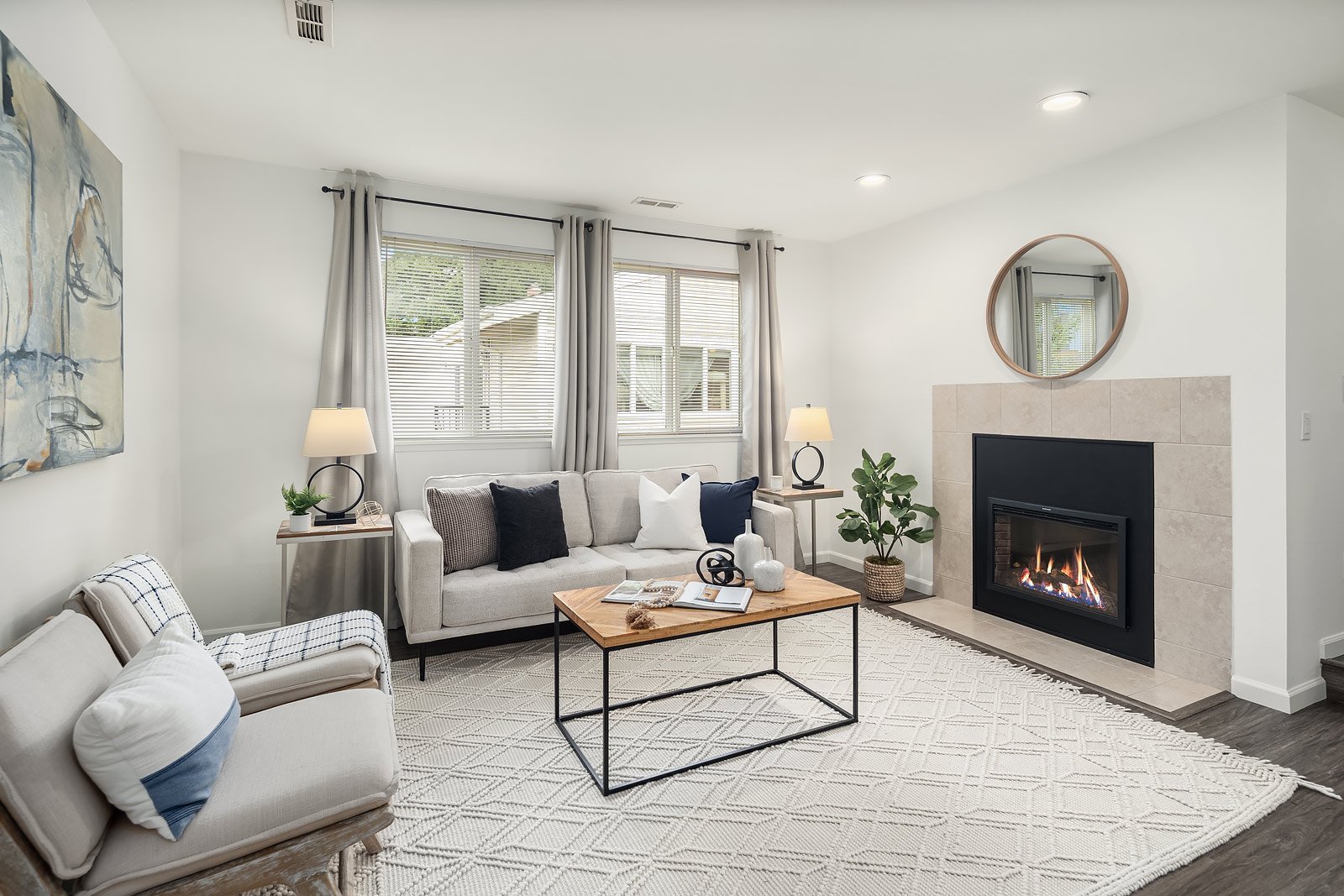12004 Slater Avenue Northeast, Unit F8, Kirkland, WA 98034
Price
$549,950
Baths
2
Beds
2
SQFT
1,048
Enjoy urban living in this beautifully updated 2 bed, 2 bath condo in delightful Kirkland! With a prime location, you’re just a short walk to all Totem Lake’s desirable lifestyle has to offer. Features include excellent natural light, a cozy gas fireplace in the spacious living room, primary bath dry sauna, kitchen with quartz countertops, SS appliances and island seating, a dining nook, carport, storage unit and your own private balcony to relax on and take in the peaceful location. Close to freeways, Google and Microsoft, Juanita Park with its fun community of shops and cafes, and in the sought after Lake Washington School District. This gem offers comfort, convenience, and charm and there is no rental cap!
Property Details
Status: SOLD
MLS #: 2322814
Taxes: $3,994 / year
Compass Type: Condo
MLS Type: Residential
Year Built: 1979
County: King County
Community Name: Totem Lake
School District: Lake Washington
View: Territorial
Number of Assigned Spaces: 1
Total Covered Parking: 1
Entry Date: 01-16-2024
Energy Source: Electric
Sewer: Sewer Connected
Interior and Exterior Features
Bathroom Information
Full Bathrooms: 1
Three Quarter Bathrooms: 1
Half Bathrooms: 0
Full Baths Lower: 0
Full Baths Main: 1
Full Baths Upper: 0
Three Quarter Baths Lower: 0
Three Quarter Baths Main: 1
Three Quarter Baths Upper: 0
Half Baths Lower: 0
Half Baths Main: 0
Half Baths Upper: 0
Full Baths Garage: 0
Half Baths Garage: 0
Three Quarter Baths Garage: 0
Main Level Bathrooms: 1
Bedroom Information
Bedrooms Main: 2
Bedrooms Upper: 0
Bedrooms Lower: 0
Bedrooms Possible: 2
Primary Bedroom Level: Main
Interior Features
Fireplaces Total: 1
Fireplaces Main: 1
Floor Covering: Ceramic Tile, Hardwood, Vinyl
Features: Balcony/Deck/Patio, Ceramic Tile, Fireplace, Hardwood, Water Heater
Water Heater Location: electric
Room and Floor: Dining Room-Main, Kitchen With Eating Space-Main, Living Room-Main, Primary Bedroom-Main, Bathroom Full-Main, Bathroom Three Quarter-Main, Bedroom-Main
Appliances: Dishwasher(s), Dryer(s), Refrigerator(s), Stove(s)/Range(s), Washer(s)
Cooling: No
Cooling: None
Fireplace Features: Wood Burning
Fireplace: Yes
Heating: Yes
Heating: Forced Air
FIRPTA: No
Storage Location: by the carport
Storage No: 1
Water Heater Type: electric
Room List: Dining Room, Kitchen With Eating Space, Living Room, Primary Bedroom, Bathroom Full, Bathroom Three Quarter, Bedroom
Number Of Showers: 1
Exterior Features
Exterior: Cement Planked, Wood
Roof: Composition
Appliances That Stay: Dishwasher(s),Dryer(s),Refrigerator(s),Stove(s)/Range(s),Washer(s)
Summary
Location and General Information
Style: 30 - Condo (1 Level)
Area: 600 - Juanita/Woodinville
Elementary School: Frost Elem
Middle Or Junior School: Kamiakin Middle
High School: Juanita High
Effective Year Built Source: Public Records
Unit Floor Number: 2
Directions: Take I405 exit 20 toward east NE 116th St to Slater Ave NE, when passing NE 120th St light turn right into Evergreen Villa, Right to the F building.
Property Sub Type: COND
Bus Line Nearby: true
View: Yes
Waterfront: No
Taxes and HOA Information
Tax Year: 2024
Home Owner Dues Include: Common Area Maintenance, Garbage, Lawn Service, Sewer, Water
Association Phone: 425-897-3400
Parking
Carport: Yes
Parking Type: Carport
Parking Features: Carport
Property
Utilities
Power Production Type: Electric
Property and Assessments
New Construction YN: No
Senior Exemption: No
Special Assessment: Yes
Level: One
First Right Of Refusal: false
MLS Square Footage Source: County Records
Preliminary Title Ordered: Yes
Senior Community: No
Special Listing Conditions: None
Year Built Effective: 1979
Lot Information
Lot Details: Corner Lot, Curbs, Paved, Sidewalk
Lot Size Source: County Records
Parcel Number Free Text: 2424800480
Calculated Square Footage: 1048
Detached Dwelling SqFt Finished: 0
Dwelling Type: Attached
Structure Type: Multi Family
Square Footage Finished: 0
Square Footage Unfinished: 0
Building Area Total: 1048.0
Building Area Units: Square Feet
Property Type: Residential
CoOp: No
Common Interest: Condominium
Elevation Units: Feet
Irrigation Water Rights: No
Rental
Occupant Type: Vacant
Rental Cap: No Rental Cap
Cats and Dogs: Cats OK, Dogs OK, Subj to Restrictions





















