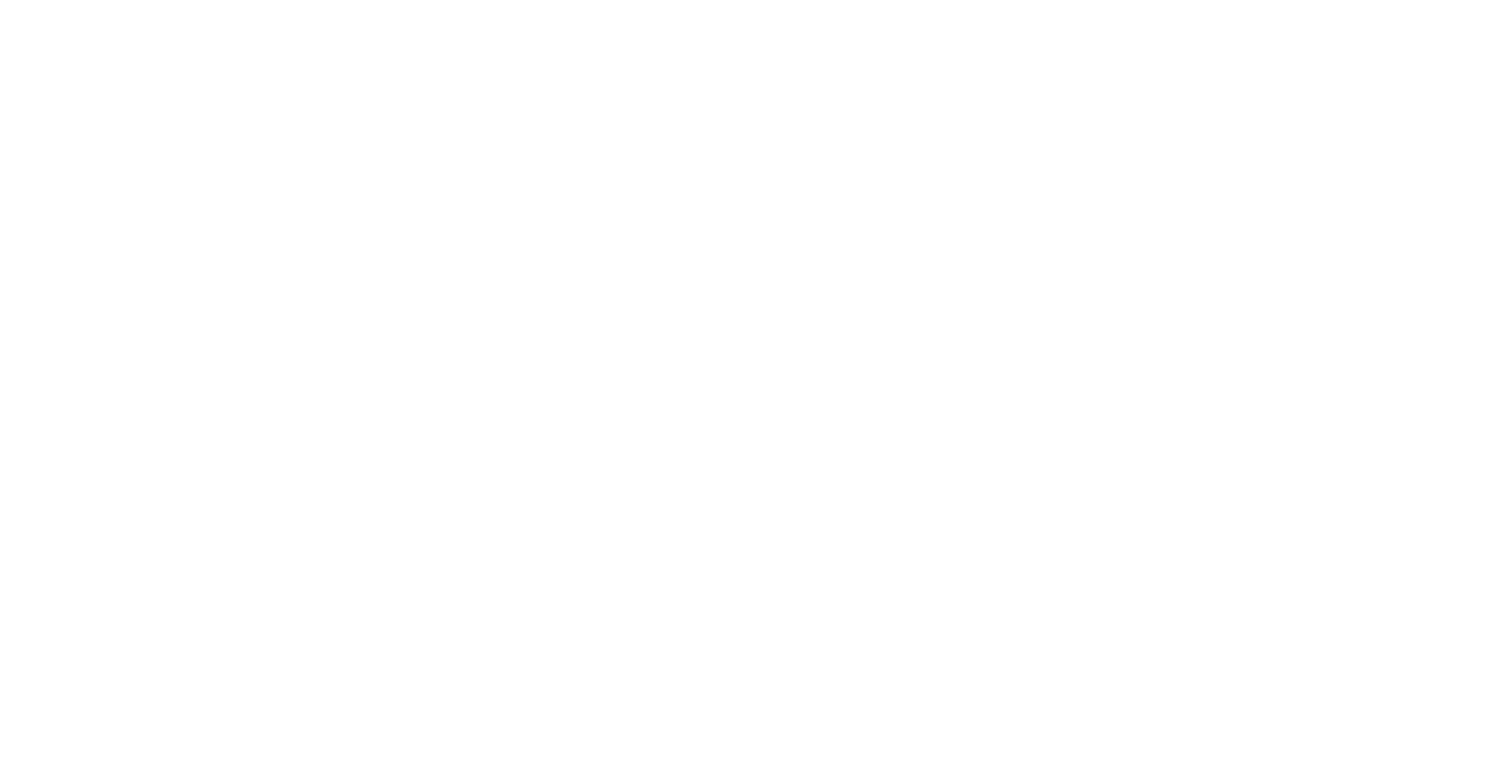18128 1st Place Southwest, Unit (C11), Normandy Park, WA 98148
Price
$689,988
Beds
3
Baths
3
2,215 SqFt.
$312/SqFt.
Sapphire on Normandy is gorgeous 22 Unit Townhome Community with only 6 units left. This spacious light filled unit is 2 bedroom, 2.5 bath that boasts an open concept living space with beautiful LVP flooring throughout. Enjoy your meals from the chef’s kitchen with quartz countertops, stainless steel appliances and breakfast bar or relax in your bright living space. Enjoy outdoor living year around on the covered deck. Upstairs you will find two en-suite bedrooms with generous closet space. Other features include two car garage, backyard and laundry area. Minutes to freeways, airport, park, shopping & restaurants. (Seattle 30 minutes) This is the last available 2 Bedroom end unit.
Property Details
Status: Active
MLS #: 2045588
Taxes: -
HOA Fees: $100 / Month
Compass Type: Townhouse
MLS Type: Residential
Year Built: 2023
Lot Size: .04 AC / 1,620 SF
County: King County
Community Name: Normandy Park
School District: Highline
Number of Assigned Spaces: 1
Total Covered Parking: 1
Entry Date: 03-16-2023
Energy Source: Electric
Sewer: Sewer Connected
Interior and Exterior Features
Bathroom Information
Full Bathrooms: 1
Three Quarter Bathrooms: 2
Half Bathrooms: 1
Full Baths Lower: 0
Full Baths Main: 0
Full Baths Upper: 0
Three Quarter Baths Lower: 0
Three Quarter Baths Main: 1
Three Quarter Baths Upper: 0
Half Baths Lower: 0
Half Baths Main: 0
Half Baths Upper: 0
Full Baths Garage: 0
Half Baths Garage: 0
Three Quarter Baths Garage: 0
Bedroom Information
Bedrooms Main: 1
Bedrooms Upper: 0
Bedrooms Lower: 0
Bedrooms Possible: 3
Primary Bedroom Level: Third
Interior Features
Furnished: Unfurnished
Floor Covering: Vinyl Plank, Carpet
Features: Wall to Wall Carpet, Bath Off Primary, Double Pane/Storm Window, Walk-In Closet(s), Walk-In Pantry, Water Heater
New Construction: Completed
Water Heater Location: Garage
Room and Floor: Entry Hall-Main, Living Room-Second, Kitchen With Eating Space-Second, Dining Room-Second, Bathroom Half-Second, Primary Bedroom-Third, Bedroom-Third, Bathroom Full-Third, Bathroom Three Quarter-Third, Utility Room-Third
Appliances: Dishwasher, Disposal, Microwave, Refrigerator, Stove/Range
Cooling: Yes
Cooling: Ductless HP-Mini Split
Heating: Yes
Heating: Ductless HP-Mini Split
FIRPTA: No
Water Heater Type: Electric
Room List: Entry Hall, Living Room, Kitchen With Eating Space, Dining Room, Bathroom Half, Primary Bedroom, Bedroom, Bathroom Full, Bathroom Three Quarter, Utility Room
Number Of Showers: 1
Exterior Features
Exterior: Cement Planked
Roof: Composition
Appliances That Stay: Dishwasher, Garbage Disposal, Microwave, Refrigerator, Stove/Range
Summary
Location and General Information
Style: 32 - Townhouse
Building Information: Attached/Zero Lot Line, Built On Lot
Site Features: Deck, Fenced-Partially, High Speed Internet
Area: 130 - Burien/Normandy
Elementary School: Marvista Elem
Middle Or Junior School: Sylvester Mid
High School: Mount Rainier High
Community Features: Park
Directions: From 1st Ave S, go West on SW Normandy Rd. Sapphire on Normandy on Left Hand Side. Use 119 SW Normandy Rd, Normandy Park, WA 98166 for correct mapping directions.
Property Sub Type: RESI
Bus Line Nearby: True
Entry Location: Main
Taxes and HOA Information
Tax Year: 2022
Parking
Garage Spaces: 1.0
Attached Garage: Yes
Garage: Yes
Parking Type: Garage-Attached
Parking Features: Attached Garage
Property
Utilities
Water Source: Public
Power Company: PSE
Sewer Company: Southwest Suburban
Water Company: Highline Water District
Power Production Type: Electric
Property and Assessments
New Construction YN: Yes
Senior Exemption: No
Foundation: Poured Concrete
Builder Name: Sapphire Homes, Inc
Level: Multi/Split
Lot Topography: Level
Estimated Completion Date: 2023-03-17
First Right Of Refusal: False
MLS Square Footage Source: Builder
Preliminary Title Ordered: Yes
Special Listing Conditions: None
Lot Information
Lot Details: Curbs, Dead End Street, Paved, Sidewalk
Lot Number: 11
Lot Size Source: Public Records
Parcel Number Free Text: 7559350110
Building Condition: Very Good
Calculated Square Footage: 2215
Structure Type: Townhouse
Square Footage Finished: 2215
Square Footage Unfinished: 0
Building Area Total: 2215.0
Building Area Units: Square Feet
Property Type: Residential
Common Interest: Residential
Elevation Units: Feet
Irrigation Water Rights: No









