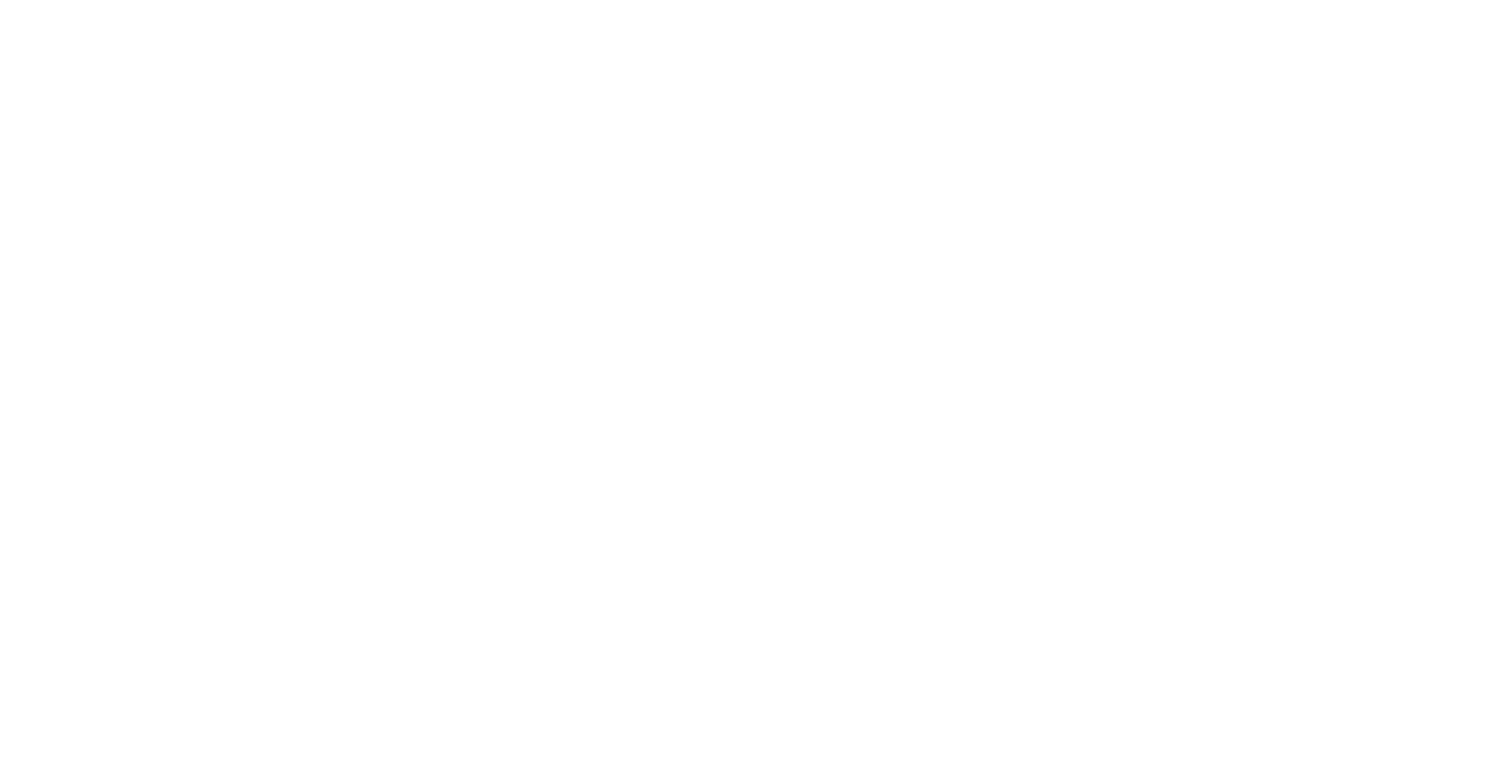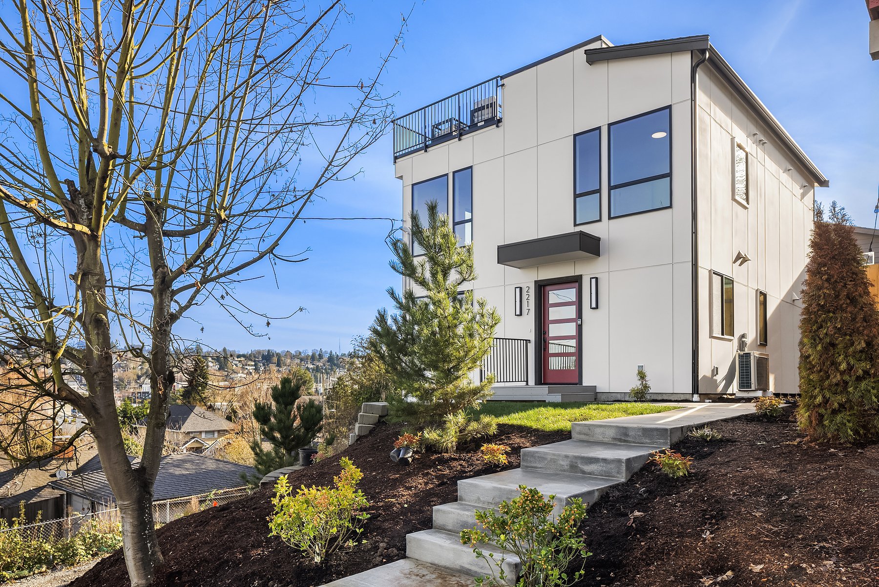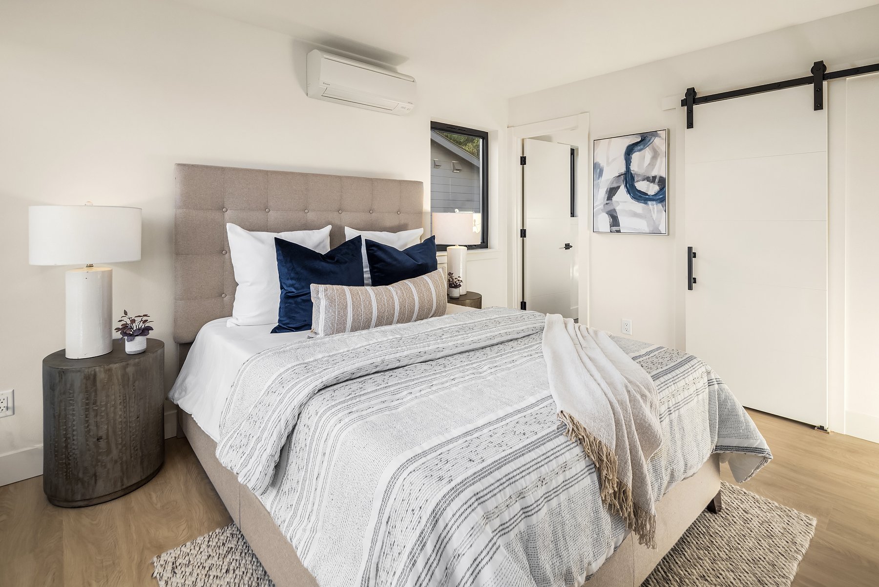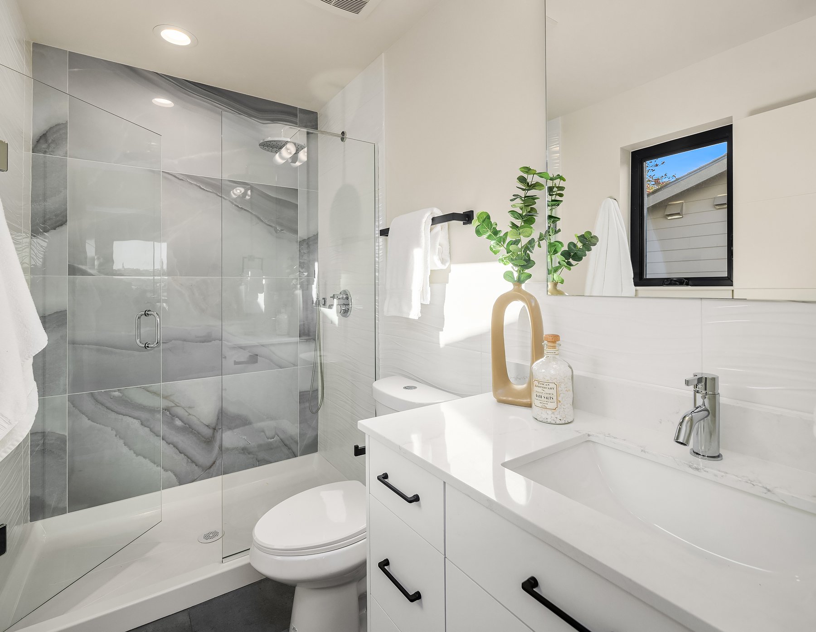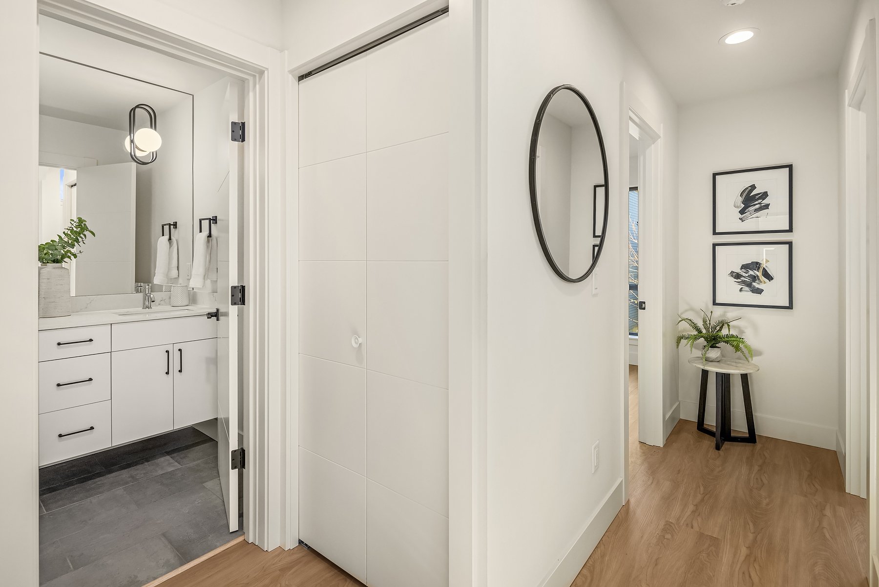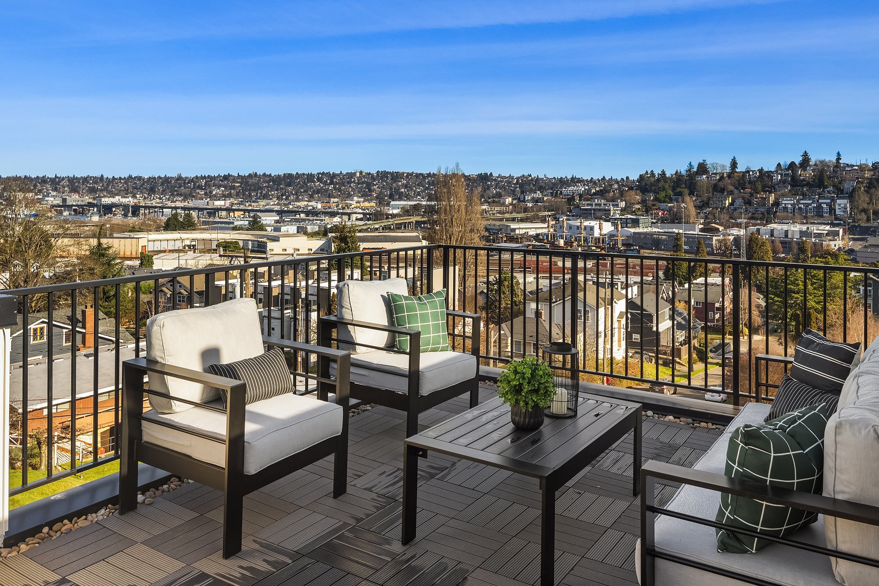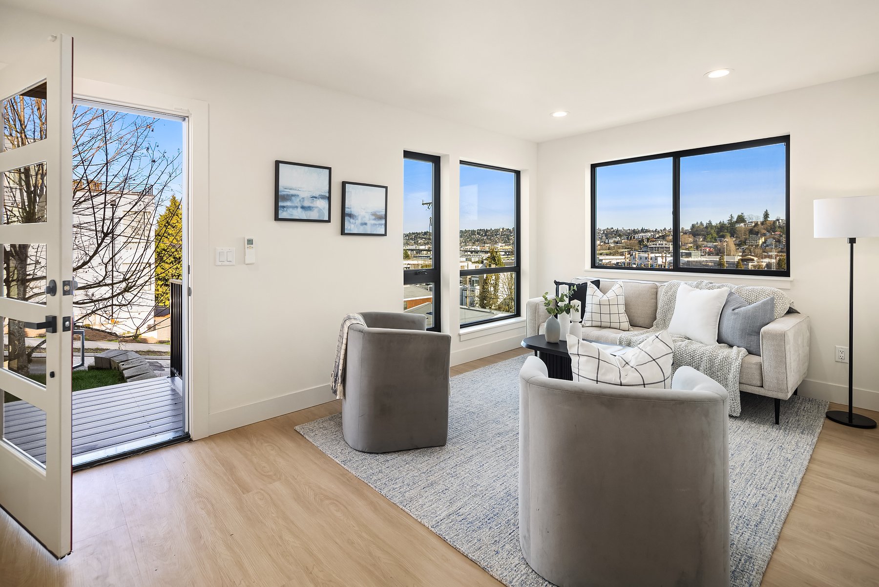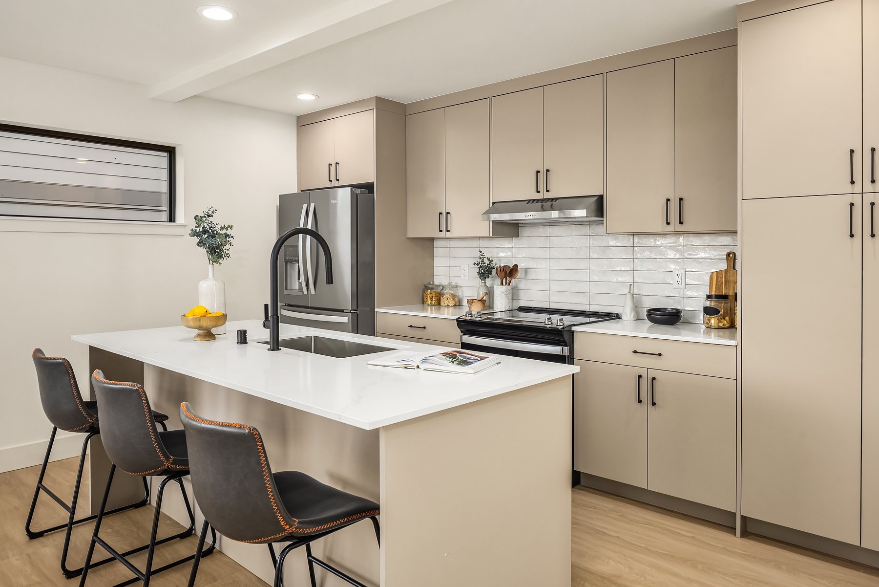2217 W Bertona St, Seattle, WA 98199
Price
$1,099,500
BD
4
SQFT
1,827
BA
4
Experience modern living in this beautifully constructed 4-bed, 3-bath home with 1827 SF of thoughtfully designed living space that boasts designer touches and partial views of Salmon Bay from the main & upper floors. Lower level includes a 4th bed or rec room, a ¾ bathroom and a 1 car garage. The main floor delights with its sleek kitchen, quartz countertops & island seating, dining area, living room, office and powder room. The upper floor has the lovely primary bed ensuite, a full bath, 2 more bedrooms and a utility room. Finally, head up to your spacious rooftop deck to take in the expansive views of Salmon Bay, the canal and Mt Rainier. Mini-split heating/cooling, security system, and close to great restaurants, shops, parks, and SPU.
Property Details
Status: SOLD
MLS #: 2320857
HOA Fees: $6/ month
MLS Type: Residential
Year Built: 2024
Lot Size: .045 AC/1,947 SF
County: King County
Community Name: Magnolia
School District: Seattle
Number of Assigned Spaces: 1
Entry Date: 01-24-2025
Energy Source: Electric
Interior and Exterior Features
Bathroom Information
Full Bathrooms: 1
Three Quarter Bathrooms: 2
Half Bathrooms: 1
Full Baths Lower: 0
Full Baths Main: 0
Full Baths Upper: 1
Three Quarter Baths Lower: 0
Three Quarter Baths Main: 0
Three Quarter Baths Upper: 1
Half Baths Lower: 0
Half Baths Main: 1
Half Baths Upper: 0
Full Baths Garage: 0
Half Baths Garage: 0
Three Quarter Baths Garage: 0
Bedroom Information
Bedrooms Main: 0
Bedrooms Upper: 3
Bedrooms Lower: 1
Bedrooms Possible: 4
Primary Bedroom Level: Second
Interior Features
Fireplaces Total: 0
Fireplaces Main: 0
Floor Covering: Ceramic Tile, Vinyl Plank
Features: Bath Off Primary,Ceramic Tile,Double Pane/Storm Window,Dining Room,Security System,Walk-In Closet(s),Water Heater
New Construction: Completed
Water Heater Location: Lower Level
Room and Floor: Entry Hall-Main,Bedroom-Lower,Bathroom Three Quarter-Lower,Bathroom Half-Main,Den/Office-Main,Dining Room-Main,Living Room-Main,Kitchen With Eating Space-Main,Primary Bedroom-Second,Bathroom Three Quarter-Second,Bathroom Full-Second,Bedroom-Second,Utility Room-Second
Appliances: Dishwasher(s),Disposal,Refrigerator(s),Stove(s)/Range(s)
Cooling: Yes
Cooling: Ductless HP-Mini Split
Fireplace: No
Heating: Yes
Heating: Ductless HP-Mini Split
FIRPTA: No
Water Heater Type: Electric
Room List: Entry Hall,Bedroom,Bathroom Three Quarter,Bathroom Half,Den/Office,Dining Room,Living Room,Kitchen With Eating Space,Primary Bedroom,Bathroom Full,Utility Room
Number Of Showers: 2
Exterior Features
Exterior: Cement Planked, Wood
Roof: Composition
Appliances That Stay: Dishwasher(s),Garbage Disposal,Refrigerator(s),Stove(s)/Range(s)
Security Features: Security System
Summary
Location and General Information
Style: 18 - 2 Stories w/Bsmnt
Building Information: Built On Lot
Area: 700 - Queen Anne/Magnolia
Elementary School: Magnolia Elementary
Middle Or Junior School: Mc Clure Mid
High School: Ballard High
Effective Year Built Source: See Remarks
Directions: From 15th Ave W head West on W Dravus St. Right on 22nd Ave W then left onto W Bertona St.
Property Sub Type: RESI
Bus Line Nearby: True
View: No
Waterfront: No
Entry Location: Main
Taxes and HOA Information
Tax Year: 2025
Home Owner Dues Include: See Remarks
Parking
Garage Spaces: 1.0
Attached Garage: Yes
Carport: No
Garage: Yes
Parking Type: Attached Garage, Garage-Attached
Open Parking: No
Parking Features: Attached Garage
Property
Utilities
Water Source: Public
Power Company: Seattle City Light
Sewer Company: Seattle Public Utilities
Water Company: Seattle Public Utilities
Power Production Type: Electric
Property and Assessments
New Construction YN: Yes
Senior Exemption: No
Zoning Jurisdiction: City
Foundation: Poured Concrete
Level: Two
Lot Topography: Partial Slope
Estimated Completion Date: 2025-01-24
MLS Square Footage Source: Builder
Preliminary Title Ordered: Yes
Senior Community: No
Special Listing Conditions: None
Year Built Effective: 2024
Lot Information
Lot Details: Curbs, Paved, Sidewalk
Lot Size Source: Builder
Parcel Number Free Text: 0777950010
Building Condition: Very Good
Calculated Square Footage: 1827
Structure Type: House
Square Footage Finished: 1827
Square Footage Unfinished: 0
Building Area Total: 1827
Building Area Units: Square Feet
Property Type: Residential
Elevation Units: Feet
Irrigation Water Rights: No
