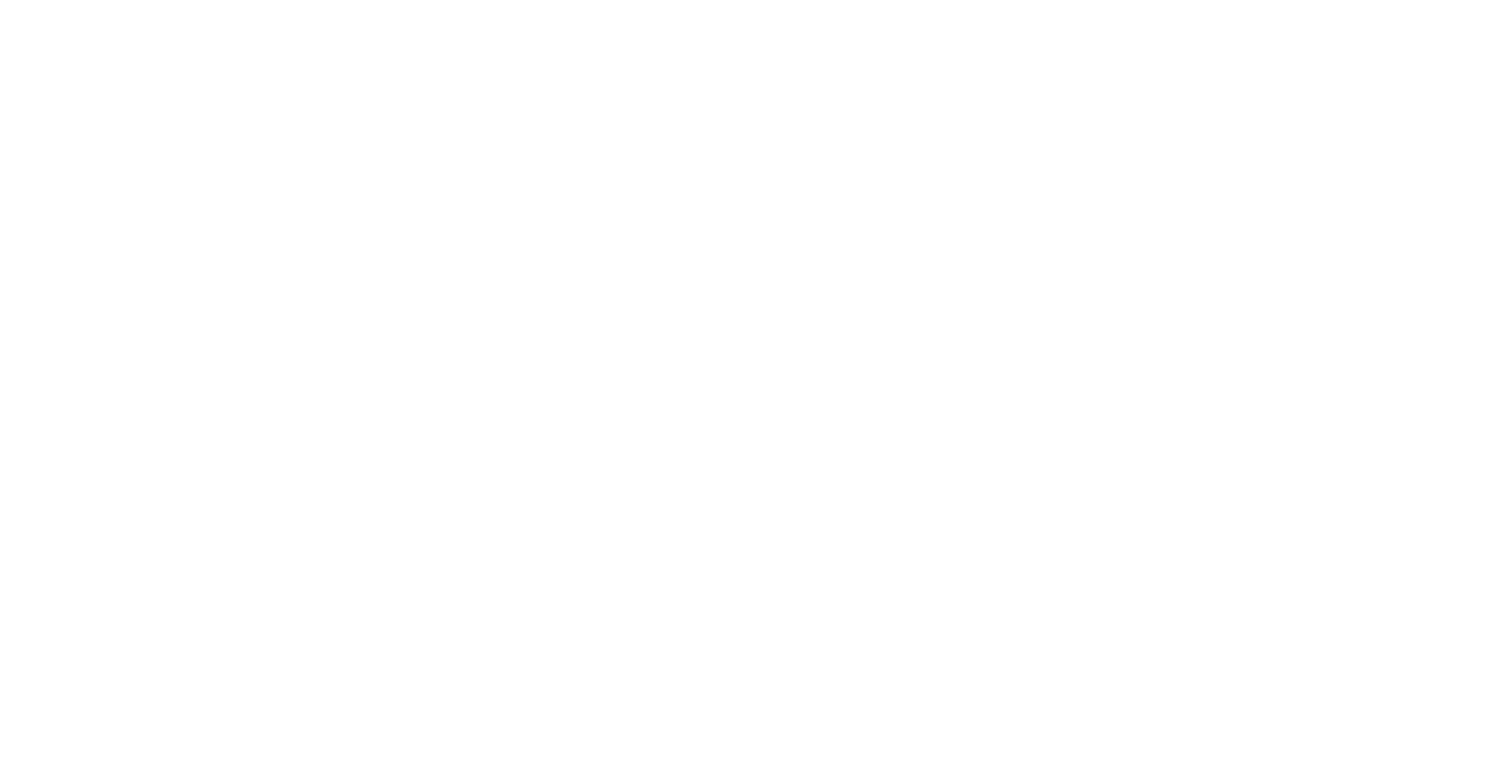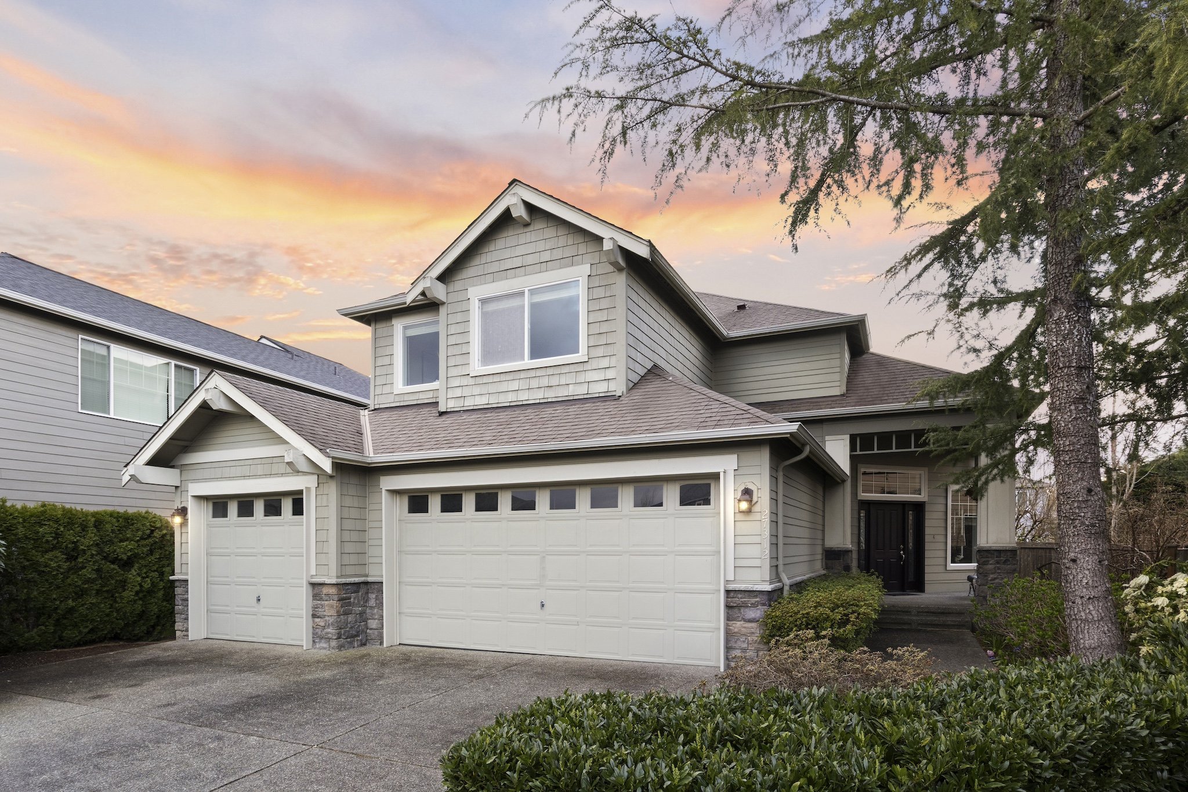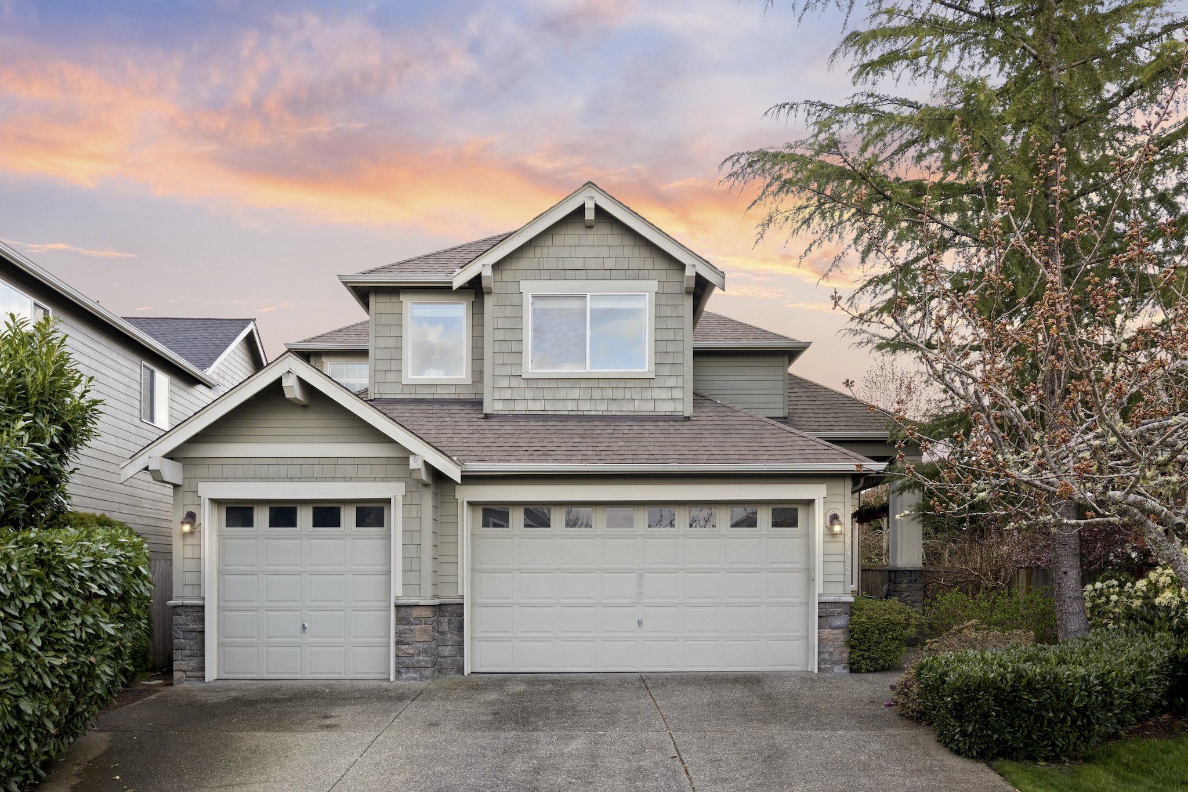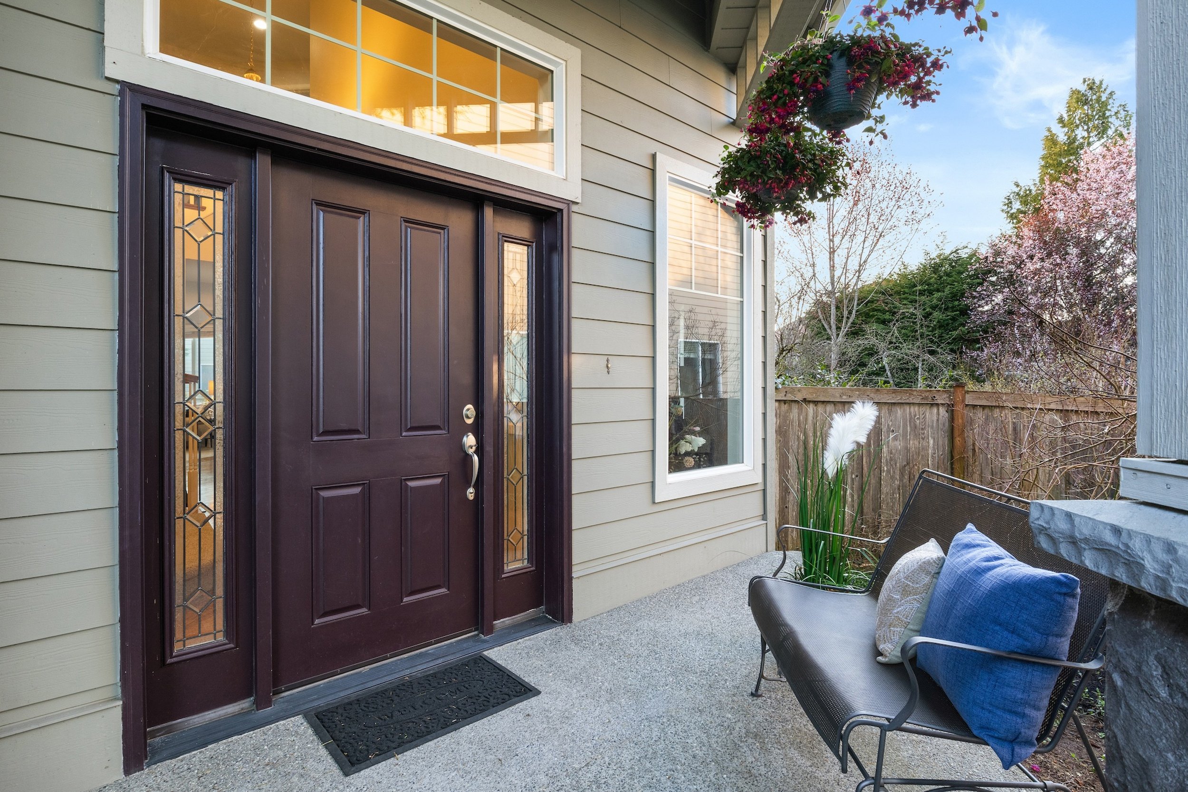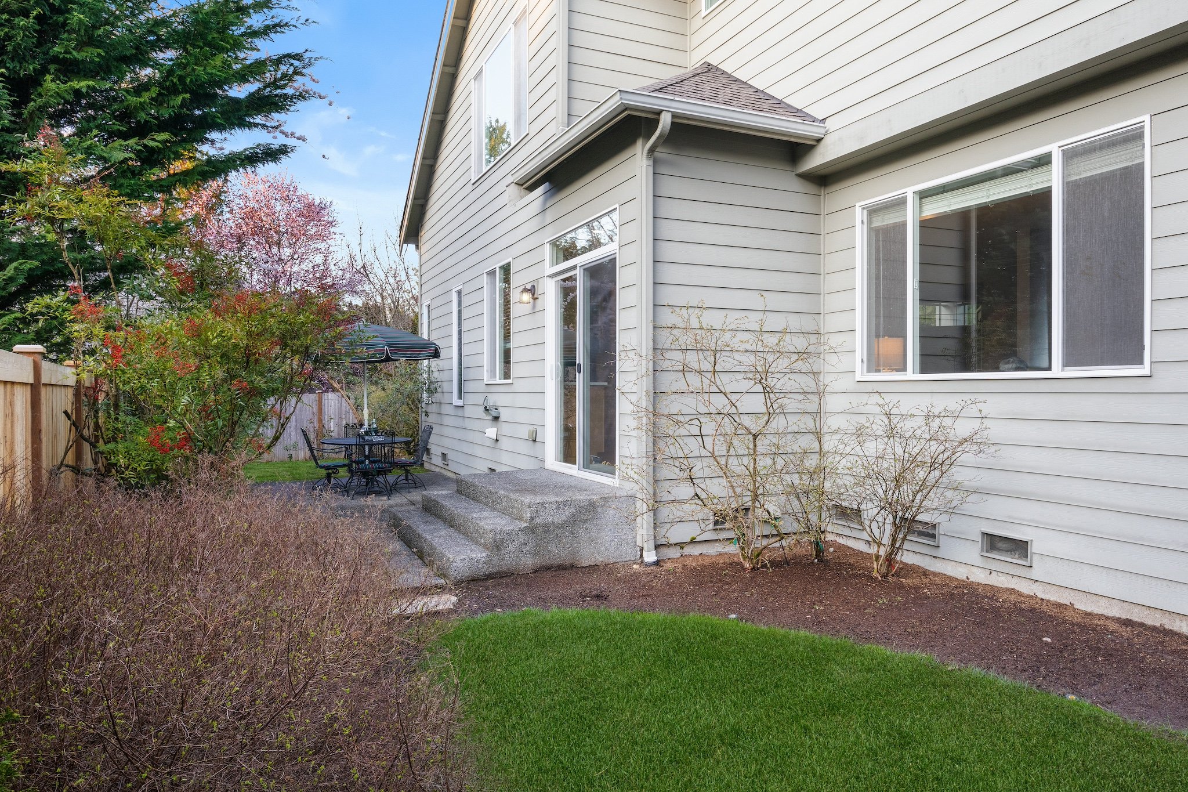27312 SE 10th Ct, Sammamish, WA 98075
Price
$1,699,500
Baths
3
Beds
4
SqFt.
2,810
Hitting the market for the 1st time in 20 years, this delightful craftsman-style home sits in the sought after Trossachs community in a quiet cul-de-sac. The inviting front porch opens to the delightful main floor featuring high ceilings and beautiful hardwood floors. A formal living, dining & family room, chef’s kitchen with new quartz counters & island seating, guest en-suite, 1/2 bath and laundry complete this floor. Upstairs, you will find the spacious primary en-suite w/ large walk-in closet, 2 more bedrooms, a full bath and a multi-use bonus room. Enjoy outdoor gatherings on the patio surrounded by your private garden. Well maintained, fully fenced, A/C, 3-car garage, and walking distance from multiple parks and scenic trails.
Property Details
Status: Active
MLS #: 2350177
Taxes: $13,063 / year
HOA Fees: -
Compass Type: Single Family
MLS Type: Residential
Year Built: 2004
Lot Size: 0.13 AC / 5,728 SF
County: King County
Community Name: Trossachs
School District: Issaquah
Number of Assigned Spaces: 3
Total Covered Parking: 3
Entry Date: 04-03-2025
Energy Source: Natural Gas
Sewer: Sewer Connected
Interior and Exterior Features
Bathroom Information
Full Bathrooms: 2
Three Quarter Bathrooms: 1
Half Bathrooms: 0
Full Baths Lower: 0
Full Baths Main: 0
Full Baths Upper: 2
Three Quarter Baths Lower: 0
Three Quarter Baths Main: 1
Three Quarter Baths Upper: 0
Half Baths Lower: 0
Half Baths Main: 0
Half Baths Upper: 0
Full Baths Garage: 0
Half Baths Garage: 0
Three Quarter Baths Garage: 0
Main Level Bathrooms: 1
Bedroom Information
Bedrooms Main: 1
Bedrooms Upper: 3
Bedrooms Lower: 0
Bedrooms Possible: 4
Primary Bedroom Level: Second
Interior Features
Fireplaces Total: 1
Fireplaces Main: 1
Floor Covering: Ceramic Tile, Hardwood, Vinyl
Basement: None
Features: Bath Off Primary, Ceiling Fan(s), Ceramic Tile, Double Pane/Storm Window, Dining Room, Fireplace, Hardwood, High Tech Cabling, Sprinkler System, Walk-In Closet(s), Walk-In Pantry, Water Heater
Water Heater Location: Garage
Room and Floor: Bonus Room-Second, Den/Office-Main, Dining Room-Main, Entry Hall-Main, Family Room-Main, Kitchen With Eating Space-Main, Living Room-Main, Primary Bedroom-Second, Utility Room-Main, Bathroom Full-Second, Bathroom Three Quarter-Main, Bedroom-Second, Bedroom-Main
Appliances: Dishwasher(s), Dryer(s), Disposal, Microwave(s), Refrigerator(s), Stove(s)/Range(s), Washer(s)
Cooling: Yes
Cooling: Central A/C, Forced Air
Fireplace Features: Gas
Fireplace: Yes
Heating: Yes
Heating: Forced Air, Insert
FIRPTA: No
Water Heater Type: Gas
Room List: Bonus Room, Den/Office, Dining Room, Entry Hall, Family Room, Kitchen With Eating Space, Living Room, Primary Bedroom, Utility Room, Bathroom Full, Bathroom Three Quarter, Bedroom
Number Of Showers: 3
Exterior Features
Exterior: Cement/Concrete
Roof: Composition
Appliances That Stay: Dishwasher(s), Dryer(s), Garbage Disposal, Microwave(s), Refrigerator(s), Stove(s)/Range(s), Washer(s)
Summary
Location and General Information
Style: 12 - 2 Story
Building Information: Built On Lot
Site Features: Fenced-Partially, Gas Available, Patio, Sprinkler System
Area: 540 - East Of Lake Sam
Elementary School: Cascade Ridge Elem
Middle Or Junior School: Beaver Lake Mid
High School: Skyline High
Community Features: Athletic Court, CCRs, Park, Playground
Effective Year Built Source: Public Records
Directions: Go Iss-Fall City rd to Duthie Hill rd to Troosachs Blvd. head back to 11th SE go right 2nd left into 10
Property Sub Type: RESI
View: Yes
Waterfront: No
Entry Location: Main
Taxes and HOA Information
Tax Year: 2025
Association Phone: 206-215-9817
Parking
Garage Spaces: 3.0
Attached Garage: Yes
Carport: No
Garage: Yes
Parking Type: Attached Garage, Garage-Attached
Open Parking: No
Parking Features: Attached Garage
Property
Utilities
Water Source: Public
Power Company: PSE
Sewer Company: SPW
Water Company: SPW
Power Production Type: Natural Gas
Property and Assessments
New Construction YN: No
Senior Exemption: No
Foundation: Poured Concrete
Builder Name: Murray Franklin
Level: Two
Lot Topography: Level
MLS Square Footage Source: County Records
Preliminary Title Ordered: Yes
Senior Community: No
Special Listing Conditions: None
Year Built Effective: 2004
Lot Information
Lot Details: Cul-De-Sac
Lot Size Source: County Records
Parcel Number Free Text: 8691391360
Calculated Square Footage: 2810
Detached Dwelling SqFt Finished: 0
Structure Type: House
Square Footage Finished: 2810
Square Footage Unfinished: 0
Vegetation: Fruit Trees
Building Area Total: 2810.0
Building Area Units: Square Feet
Property Type: Residential
Elevation Units: Feet
Irrigation Water Rights: No
Rent Information
Occupant Type: Owner
Land Lease: No
