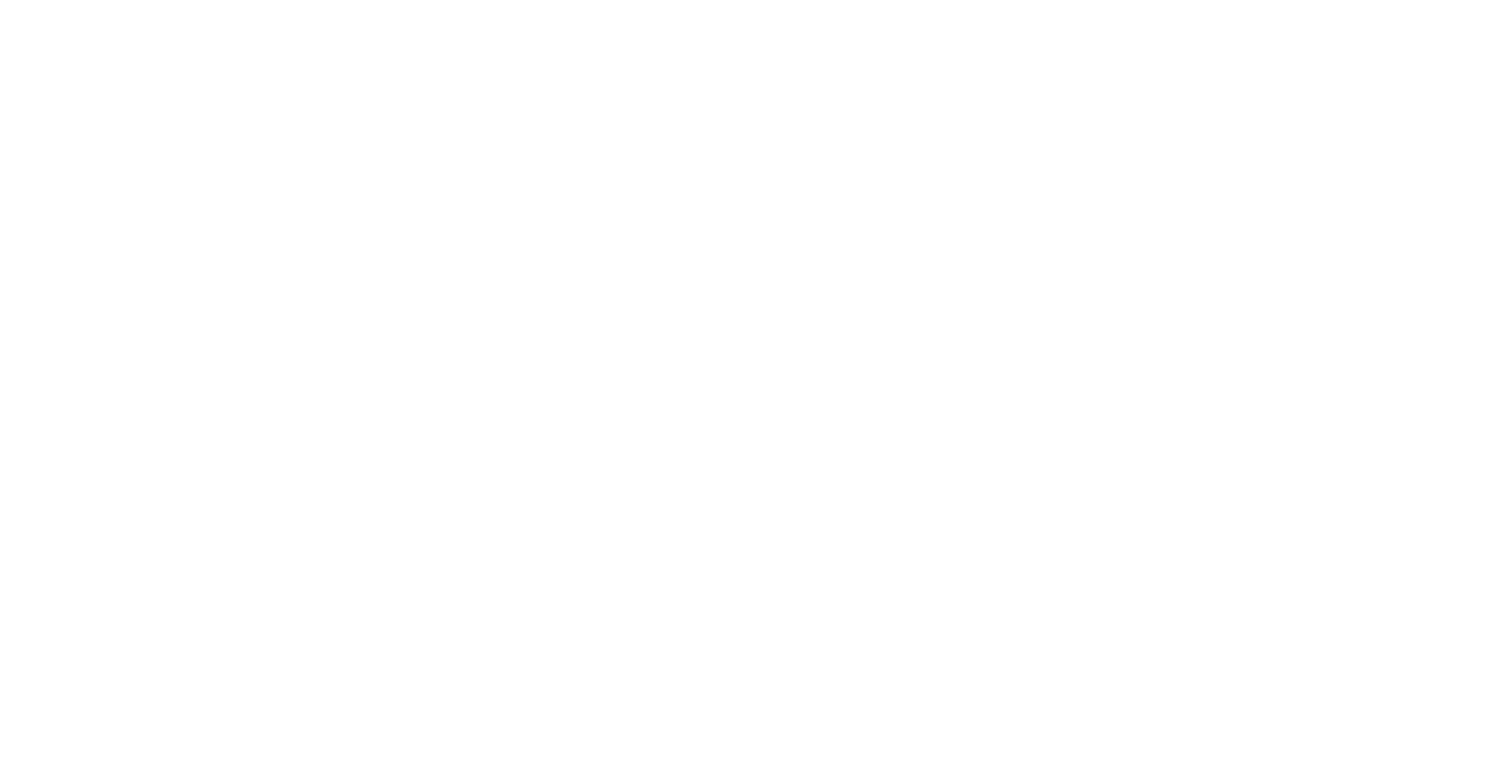3807 E Jefferson Street, Seattle, WA 98122
Price
$1,999,950
Baths
3
Beds
4
SqFt.
2,120
Historic 1907 Dutch Colonial with unobstructed panoramic views just 1 block from the water. This delightful updated charmer enjoys abundant natural light from the large bay windows showcasing Lake Washington and the Cascades in all their glory. Enter from the covered porch into the main floor and its chef’s kitchen w/ large island and walk-in pantry, dining room that leads into the large living room with feature fireplace and access to the entertainment deck for seamless indoor/outdoor living. Upstairs includes the primary with delightful ensuite, 2 more view bedrooms, ¾ bath and laundry. Additional 1 bed, ¾ bath on the lower level w/ separate entrance. 1 car garage with 2nd deck, and just minutes from cafes, freeways and the city.
Property Details
Status: Active
MLS #: 2349651
Taxes: $13,231 / year
HOA Fees: -
Compass Type: Single Family
MLS Type: Residential
Year Built: 1907
Lot Size: 0.08 AC / 3,300 SF
County: King County
Community Name: Leschi
School District: Seattle
Number of Assigned Spaces: 1
Total Covered Parking: 1
Entry Date: 04-02-2025
Energy Source: Electric, Natural Gas
View: Lake, Mountain(s), Territorial
Interior and Exterior Features
Bathroom Information
Full Bathrooms: 1
Three Quarter Bathrooms: 2
Half Bathrooms: 1
Full Baths Lower: 0
Full Baths Main: 0
Full Baths Upper: 1
Three Quarter Baths Lower: 1
Three Quarter Baths Main: 0
Three Quarter Baths Upper: 1
Half Baths Lower: 0
Half Baths Main: 1
Half Baths Upper: 0
Full Baths Garage: 0
Half Baths Garage: 0
Three Quarter Baths Garage: 0
Main Level Bathrooms: 1
Bedroom Information
Bedrooms Main: 0
Bedrooms Upper: 3
Bedrooms Lower: 1
Bedrooms Possible: 4
Primary Bedroom Level: Second
Interior Features
Fireplaces Total: 1
Fireplaces Main: 1
Basement: Finished
Features: Bath Off Primary, Double Pane/Storm Window, Dining Room, Fireplace, French Doors, Walk-In Closet(s), Walk-In Pantry, Water Heater, Wine Cellar
Water Heater Location: Basement
Room and Floor: Entry Hall-Main, Kitchen With Eating Space-Main, Dining Room-Main, Living Room-Main, Bathroom Half-Main, Primary Bedroom-Second, Bathroom Full-Second, Bedroom-Second, Bathroom Three Quarter-Second, Bathroom Three Quarter-Lower, Bedroom-Lower, Rec Room-Lower
Appliances: Dishwasher(s), Dryer(s), Disposal, Refrigerator(s), Stove(s)/Range(s), Washer(s)
Cooling: No
Cooling: None
Fireplace Features: Gas
Fireplace: Yes
Heating: Yes
Heating: Forced Air
FIRPTA: No
Water Heater Type: Gas
Room List: Entry Hall, Kitchen With Eating Space, Dining Room, Living Room, Bathroom Half, Primary Bedroom, Bathroom Full, Bedroom, Bathroom Three Quarter, Rec Room
Number Of Showers: 3
Exterior Features
Exterior: Wood
Roof: Composition
Appliances That Stay: Dishwasher(s), Dryer(s), Garbage Disposal, Refrigerator(s), Stove(s)/Range(s), Trash Compactor, Washer(s)
Summary
Location and General Information
Style: 18 - 2 Stories w/Bsmnt
Building Information: Built On Lot
Site Features: Deck, Fenced-Fully, Gas Available, Patio
Area: 390 - Central Seattle
Block: 36
Elementary School: Buyer To Verify
Middle Or Junior School: Buyer To Verify
High School: Buyer To Verify
Effective Year Built Source: Public Records
Directions: North on Lake WA BLVD, West on Jefferson
Property Sub Type: RESI
Bus Line Nearby: True
View: Yes
Waterfront: No
Entry Location: Main
Direction Faces: East
Taxes and HOA Information
Tax Year: 2025
Parking
Garage Spaces: 1.0
Attached Garage: Yes
Carport: No
Garage: Yes
Parking Type: Attached Garage, Garage-Attached, Off Street
Open Parking: No
Parking Features: Attached Garage, Off Street
Property
Utilities
Water Source: Public
Power Company: Seattle Public Utilities
Sewer Company: Seattle Public Utilities
Water Company: Seattle Public Utilities
Power Production Type: Electric, Natural Gas
Property and Assessments
New Construction YN: No
Senior Exemption: No
Zoning Jurisdiction: City
Foundation: Poured Concrete
Level: Two
Lot Topography: Partial Slope
First Right Of Refusal: False
MLS Square Footage Source: County Records
Preliminary Title Ordered: Yes
Senior Community: No
Special Listing Conditions: None
Year Built Effective: 1907
Lot Information
Lot Details: Curbs, Open Space, Paved, Sidewalk
Lot Number: 7
Lot Size Source: County Records
Parcel Number Free Text: 9829200205
Building Condition: Very Good
Calculated Square Footage: 2120
Detached Dwelling SqFt Finished: 0
Structure Type: House
Square Footage Finished: 2120
Square Footage Unfinished: 0
Building Area Total: 2120.0
Building Area Units: Square Feet
Property Type: Residential
Elevation Units: Feet
Irrigation Water Rights: No
Rent Information
Occupant Type: Vacant
Land Lease: No












































