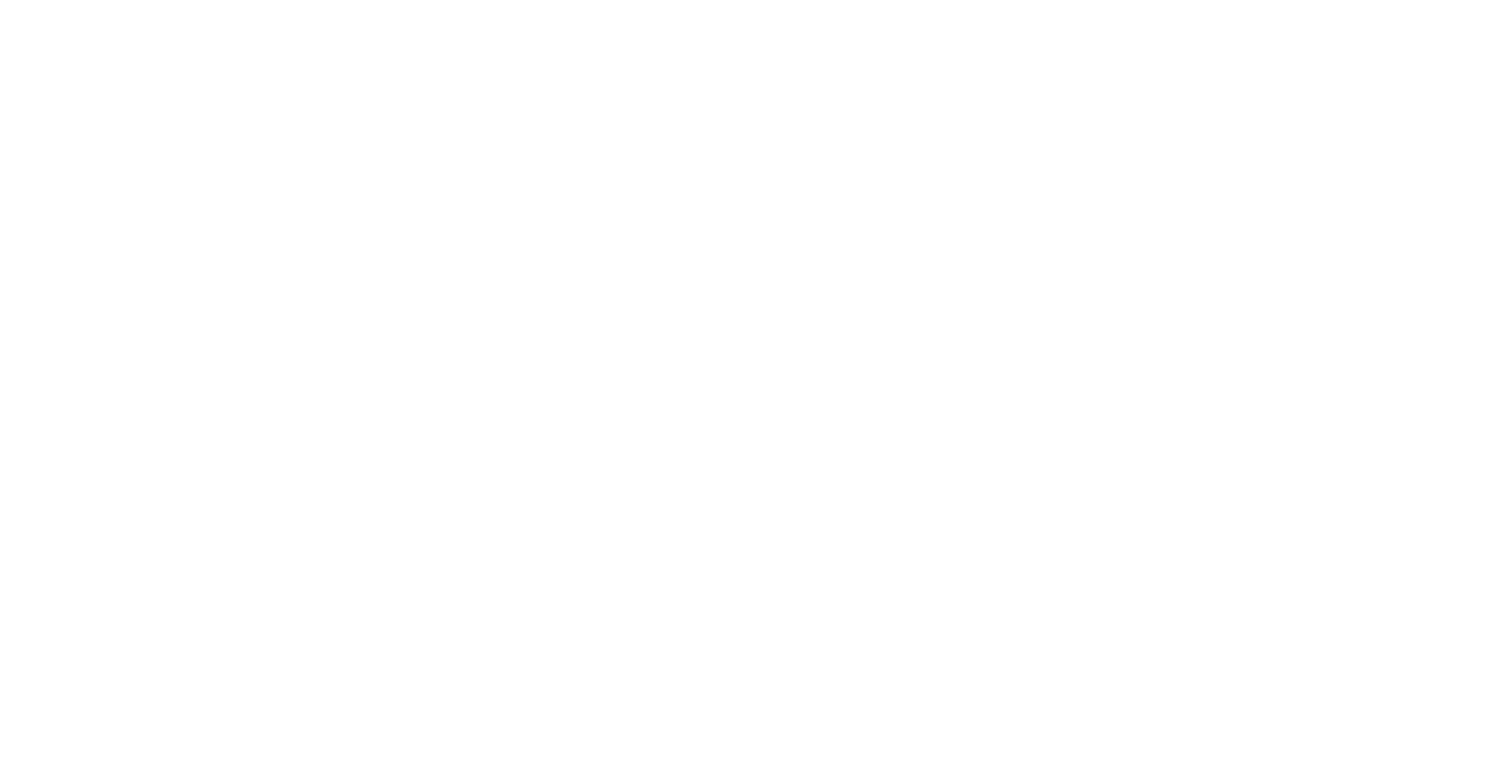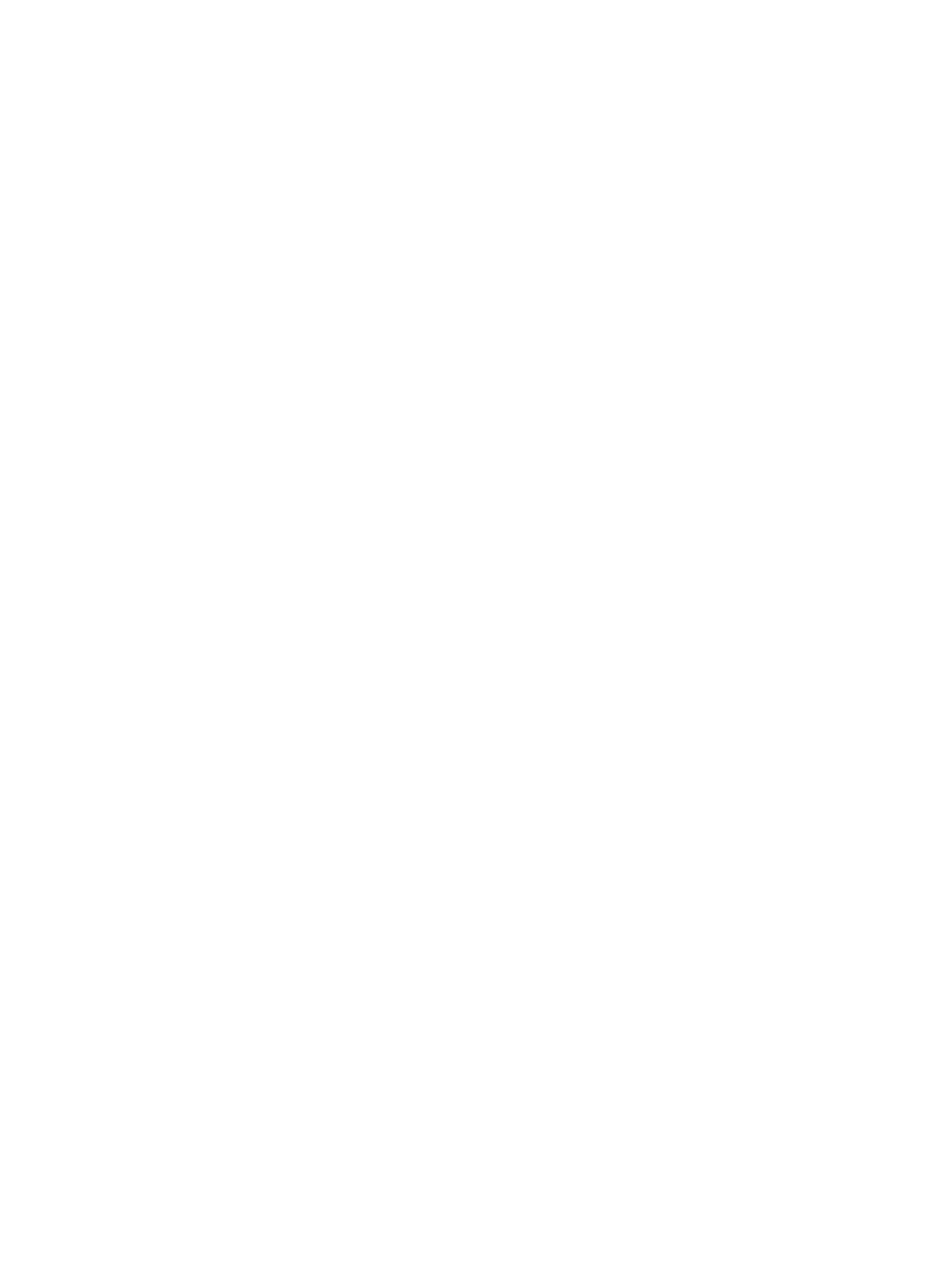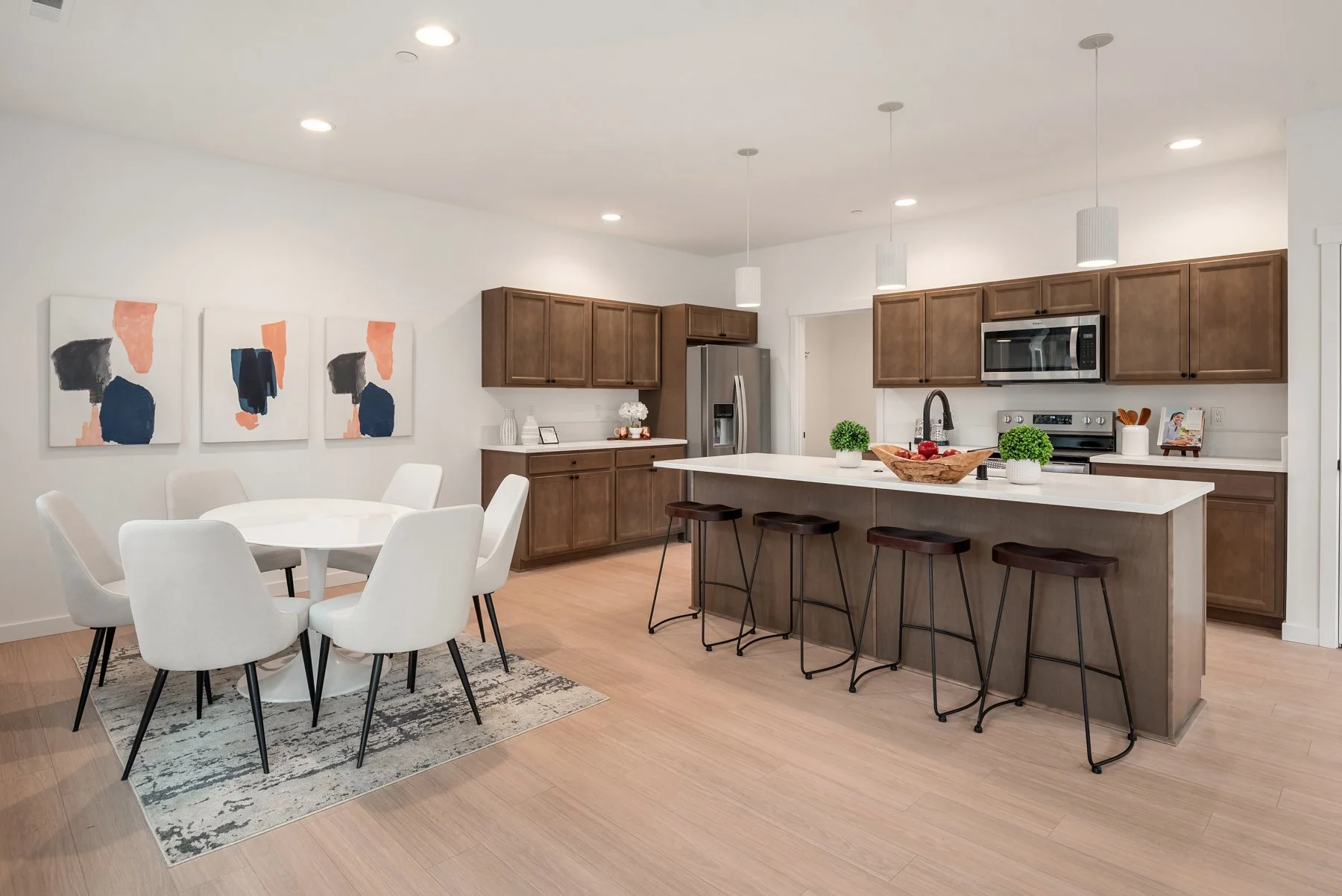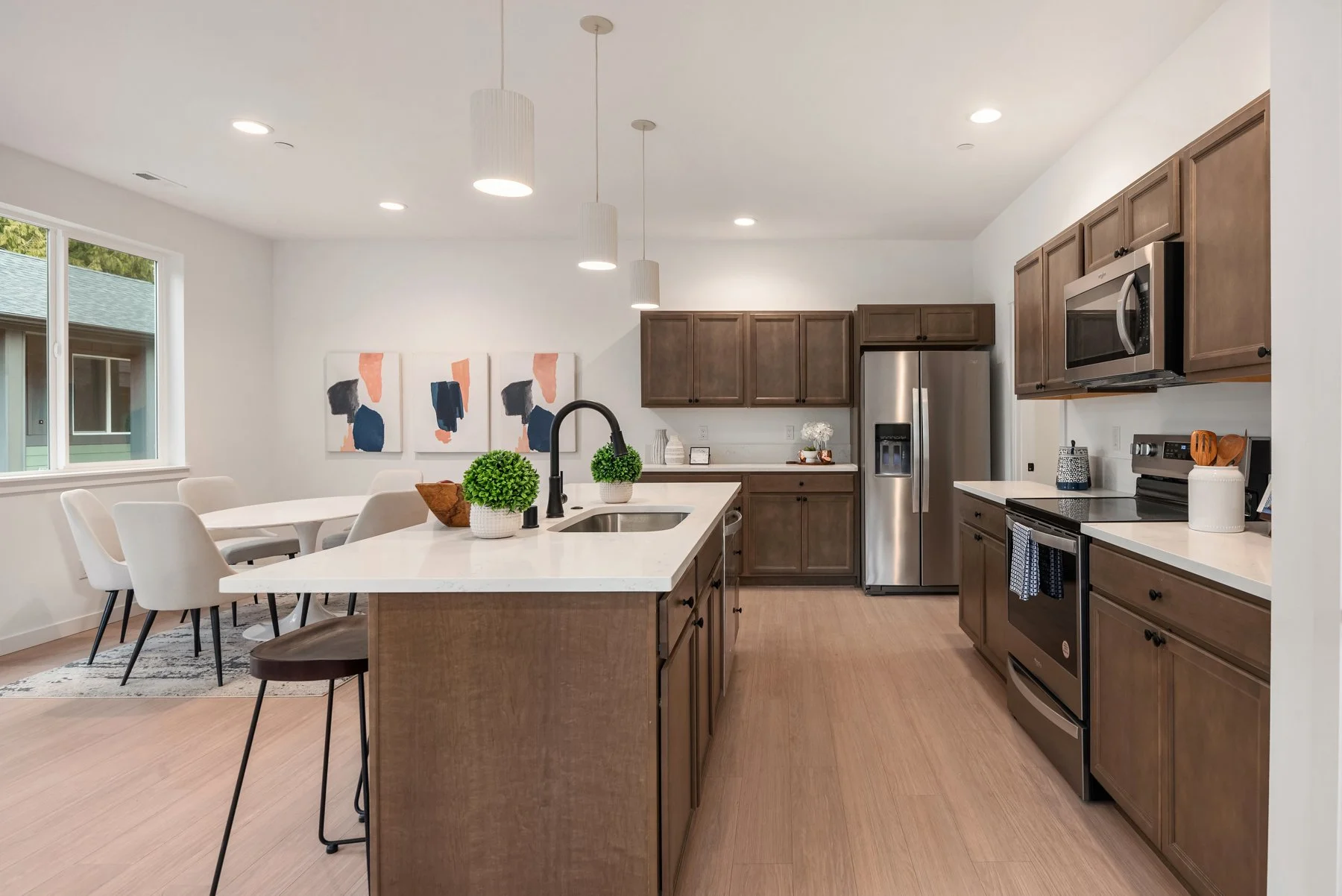1412 SW 122nd Ln, Unit 6A, Burien, WA 98146
Price
$769,950
Baths
3
Beds
4
SqFt.
2,370
MOVE IN READY - New Construction.Welcome to this beautiful single-family home, thoughtfully designed for modern living. The 1st floor offers a light-filled great room including kitchen with island seating, a dining area & cozy family room, powder room and spacious mudroom off the garage. Upstairs, relax in your spacious primary en-suite overlooking the tranquility of nature. There are 3 more bedrooms, a full bathroom, and the laundry room on the 2nd floor. The fenced, private backyard backs up to trees and boasts a dreamy covered porch, perfect for outdoor fun and relaxation. This attached dwelling has A/C, a 2 car garage, and sits in a charming cul-de-sac community featuring a dog run and a playground.
Property Details
Status: SOLD
MLS #: 2325384
Taxes: TBD
HOA Fees: $75 / month
Condo/Co-op Fees: -
Compass Type: Condo
MLS Type: Residential
Year Built: 2024
County: King County
Community Name: Burien
View: Territorial
School District: Highline
Number of Parking Spaces: 2
Total Covered Parking: 2
Entry Date: 01-24-2025
Energy Source: Electric
Interior and Exterior Features
Bathroom Information
Full Bathrooms: 1
Three Quarter Bathrooms: 1
Half Bathrooms: 1
Full Baths Lower: 0
Full Baths Main: 0
Full Baths Upper: 1
Three Quarter Baths Lower: 0
Three Quarter Baths Main: 0
Three Quarter Baths Upper: 1
Half Baths Lower: 0
Half Baths Main: 1
Half Baths Upper: 0
Full Baths Garage: 0
Half Baths Garage: 0
Three Quarter Baths Garage: 0
Main Level Bathrooms: 1
Bedroom Information
Bedrooms Main: 0
Bedrooms Upper: 4
Bedrooms Lower: 0
Bedrooms Possible: 4
Primary Bedroom Level: Second
Interior Features
Fireplaces Total: 0
Floor Covering: Vinyl Plank, Carpet
Features: Balcony/Deck/Patio, Cooking-Electric, Dryer-Electric, Wall to Wall Carpet, Washer, Water Heater, Yard
New Construction: Completed Construction
Water Heater Location: Garage
Appliance Hookups: Cooking-Electric, Dryer-Electric, Washer
Common Features: Playground
Room and Floor: Entry Hall-Main, Bathroom Half-Main, Kitchen With Eating Space-Main, Dining Room-Main, Living Room-Main, Primary Bedroom-Second, Bathroom Three Quarter-Second, Bedroom-Second, Bathroom Full-Second, Utility Room-Second
Appliances: Dishwasher(s), Disposal, Microwave(s), Refrigerator(s), Stove(s)/Range(s)
Cooling: Yes
Cooling: Heat Pump
Fireplace: No
Heating: Yes
Heating: Heat Pump
Laundry Features: Electric Dryer Hookup, Washer Hookup
FIRPTA: No
Water Heater Type: Electric
Room List: Entry Hall, Bathroom Half, Kitchen With Eating Space, Dining Room, Living Room, Primary Bedroom, Bathroom Three Quarter, Bedroom, Bathroom Full, Utility Room
Number Of Showers: 1
Exterior Features
Exterior: Cement/Concrete, Wood
Roof: Composition
Appliances That Stay: Dishwasher(s), Garbage Disposal, Microwave(s), Refrigerator(s), Stove(s)/Range(s)
Summary
Location and General Information
Style: 12 - 2 Story
Area: 130 - Burien/Normandy Park
Elementary School: Hazel Vly Elem
Middle Or Junior School: Cascade Mid
High School: Highline High
Community Features: Playground
Effective Year Built Source: Public Records
Unit Floor Number: 1
Directions: Use the following address for GPS: 1240 SW 124th St, Burien, WA 98146. From White Center go S on Ambaum Blvd, turn West onto SW 124th Street, go past apartment buildings, community is on the right.
Property Sub Type: RESI
Bus Line Nearby: True
View: Yes
Waterfront: No
Entry Location: Main
Taxes and HOA Information
Tax Year: 2025
Home Owner Dues Include: Common Area Maintenance, Road Maintenance
Association Phone: 425-818-8829
Parking
Garage Spaces: 2.0
Carport: No
Garage: Yes
Parking Type: Attached Garage
Parking Features: Attached Garage
Property
Utilities
Water Source: Public
Power Company: Seattle City Light
Sewer Company: Southwest Suburban Sewer
Water Company: Water District #20
Power Production Type: Electric
Property and Assessments
New Construction YN: Yes
Senior Exemption: No
Special Assessment: No
Level: Two
Estimated Completion Date: 2025-01-31
First Right Of Refusal: False
Letter On File: Duplicate Prop Type
MLS Square Footage Source: Builder
Preliminary Title Ordered: Yes
Senior Community: No
Special Listing Conditions: None
Year Built Effective: 2025
Lot Information
Lot Details: Cul-De-Sac, Curbs, Dead End Street, Paved, Sidewalk
Lot Size Source: Builder
Parcel Number Free Text: 7559500060
Calculated Square Footage: 2370
Detached Dwelling SqFt Finished: 0
Dwelling Type: Attached
Structure Type: Multi Family
Square Footage Finished: 0
Square Footage Unfinished: 0
Building Area Total: 2370.0
Building Area Units: Square Feet
Property Type: Residential
CoOp: No
Elevation Units: Feet
Irrigation Water Rights: No
Green Energy Efficient: Insulated Windows
Building Details
Number of Stories in Building: 2
Number of Access Stairs: 0
Unit Number: 6A
Unit Features: Balcony/Deck/Patio, End Unit, French Doors, Ground Floor, Insulated Windows, Primary Bath, Walk-in Closet, Yard
Number of Units in Complex: 30
Units In Building Total: 2
Financing / Income and Expenses
Leased Equipment: None
Rent Information
Occupant Type: Vacant
Rental Cap: No Rental Cap
Cats and Dogs: No Restrictions































