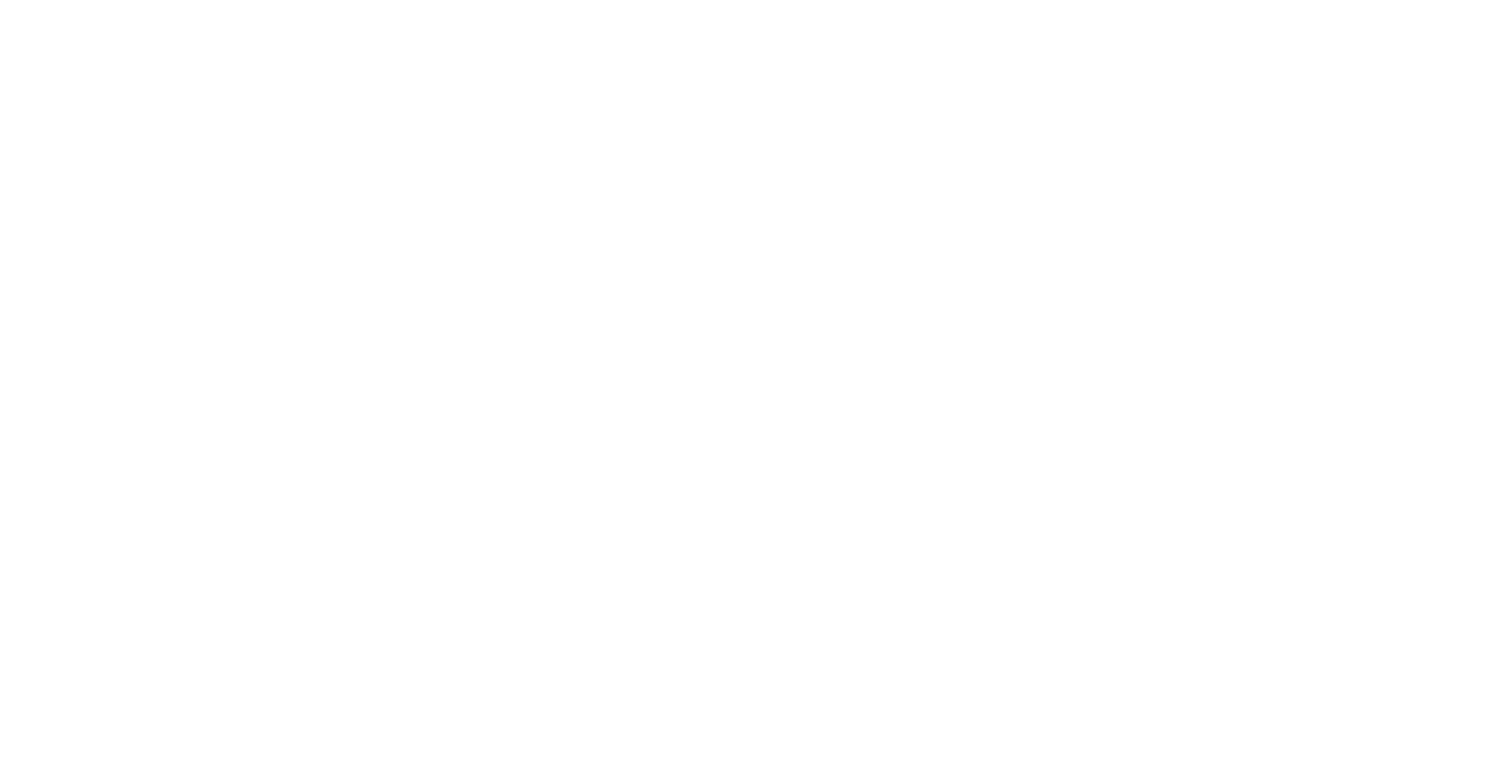10425 NE 194th Street, Bothell, WA 98011
Price
$1,095,000
Beds
4
Baths
2.5
2,720 SqFt.
$403/SqFt.
Wonderfully remodeled mid-century home in desirable Maywood Hills! This ideal 4 bed/2.5 bath daylight rambler has many updates including millwork, paint, carpet, countertops and LVP flooring. The main floor has a light-filled living room with feature fireplace, dining room, kitchen, family room, and huge bonus room that exits out to the partially covered expansive deck. The primary en-suite, 2 more bedrooms and full bath are also on the main floor. Downstairs has an updated MIL suite with kitchen, bedroom, ¾ bath and living room with separate entry. Quiet & private with a hot tub and plenty of room to entertain, this gem boasts great walkability to charming downtown Bothell, parks, the Burke-Gilman Trail and is in the Northshore SD.
Property Details
Status: Sold
MLS #: 2049502
Taxes: $7,997 / year
HOA Fees: -
Compass Type: Single Family
MLS Type: Residential
Year Built: 1962
Lot Size: .20 AC / 8,741 SF
County: King County
Community Name: Downtown Bothell
School District: Northshore
View: Territorial
Number of Assigned Spaces: 2
Total Covered Parking: 2
Entry Date: 03-31-2023
Energy Source: Electric, Natural Gas
Sewer: Sewer Connected
Interior and Exterior Features
Bathroom Information
Full Bathrooms: 1
Three Quarter Bathrooms: 2
Half Bathrooms: 0
Full Baths Lower: 0
Full Baths Main: 1
Full Baths Upper: 0
Three Quarter Baths Lower: 1
Three Quarter Baths Main: 1
Three Quarter Baths Upper: 0
Half Baths Lower: 0
Half Baths Main: 0
Half Baths Upper: 0
Full Baths Garage: 0
Half Baths Garage: 0
Three Quarter Baths Garage: 0
Bedroom Information
Bedrooms Main: 3
Bedrooms Upper: 0
Bedrooms Lower: 1
Bedrooms Possible: 4
Primary Bedroom Level: Main
Interior Features
Fireplaces Total: 2
Fireplaces Lower: 1
Fireplaces Main: 1
Furnished: Unfurnished
Floor Covering: Ceramic Tile, Hardwood, Vinyl Plank, Carpet
Basement: Finished
Features: Ceramic Tile, Hardwood, Wall to Wall Carpet, Second Kitchen, Dining Room, Water Heater
Water Heater: Basement
Room and Floor: Entry Hall-Main, Bonus Room-Main, Family Room-Main, Family Room-Lower, Kitchen With Eating Space-Main, Kitchen With Eating Space-Lower, Living Room-Main, Primary Bedroom-Main, Utility Room-Lower, Bedroom-Lower, Bedroom-Main, Bathroom Full-Main, Bathroom Three Quarter-Main, Bathroom Three Quarter-Lower
Appliances: Dishwasher, Dryer, Disposal, Microwave, Refrigerator, Stove/Range, Washer
Cooling: Forced Air
Fireplace Features: Gas
Fireplace: Yes
Heating: Forced Air, High Efficiency (Unspecified)
FIRPTA: No
Water Heater Type: Gas
Room List: Entry Hall, Bonus Room, Family Room, Family Room, Kitchen With Eating Space, Kitchen With Eating Space, Living Room, Primary Bedroom, Utility Room, Bedroom, Bedroom, Bedroom, Bathroom Full, Bathroom Three Quarter, Bathroom Three Quarter
Number Of Showers: 2
Exterior Features
Exterior: Stone, Wood
Roof: Composition
Appliances That Stay: Dishwasher, Dryer, Garbage Disposal, Microwave, Refrigerator, Stove/Range, Washer
Summary
Location and General Information
Style: 16 - 1 Story w/Bsmnt.
Building Information: Built On Lot
Site Features: Cable TV, Deck, Fenced-Partially, Gas Available, High Speed Internet, Hot Tub/Spa, Patio, RV Parking
Area: 610 - Southeast Snohom
Elementary School: Maywood Hills Elem
Middle Or Junior School: Canyon Park Middle School
High School: Bothell Hs
Effective Year Built Source: Public Records
Directions: From I-405, take Beardsley/NE 195th exit, go west along Beardsley. R=NE 185th. R=104th Ave NE. R=NE 194th. Home on right.
Property Sub Type: RESI
Bus Line Nearby: True
View: Yes
Waterfront: No
Entry Location: Main
Taxes and HOA Information
Tax Year: 2022
Parking
Garage Spaces: 2.0
Attached Garage: Yes
Carport: No
Garage: Yes
Parking Type: Attached Garage, Garage-Attached, RV Parking
Open Parking: No
Parking Features: RV Parking, Attached Garage
Property
Utilities
Water Source: Public
Power Company: PSE
Sewer Company: City of Bothell
Water Company: City of Bothell
Power Production Type: Electric, Natural Gas
Property and Assessments
New Construction YN: No
Senior Exemption: No
Zoning Jurisdiction: City
Foundation: Poured Concrete
Level: One
Zoning Remarks: R 8400
Lot Topography: Level, Partial Slope
First Right Of Refusal: False
MLS Square Footage Source: Public Records
Preliminary Title Ordered: Yes
Senior Community: No
Special Listing Conditions: None
Year Built Effective: 1962
Lot Information
Lot Details: Curbs, Paved, Secluded
Lot Size Source: Public Records
Parcel Number Free Text: 5255300040
Building Condition: Very Good
Calculated Square Footage: 2720
Structure Type: House
Square Footage Finished: 2720
Square Footage Unfinished: 0
Vegetation: Garden Space
Building Area Total: 2720.0
Building Area Units: Square Feet
Property Type: Residential
Elevation Units: Feet
Irrigation Water Rights: No
Rent Information
Occupant Type: Vacant
Land Lease: No

































