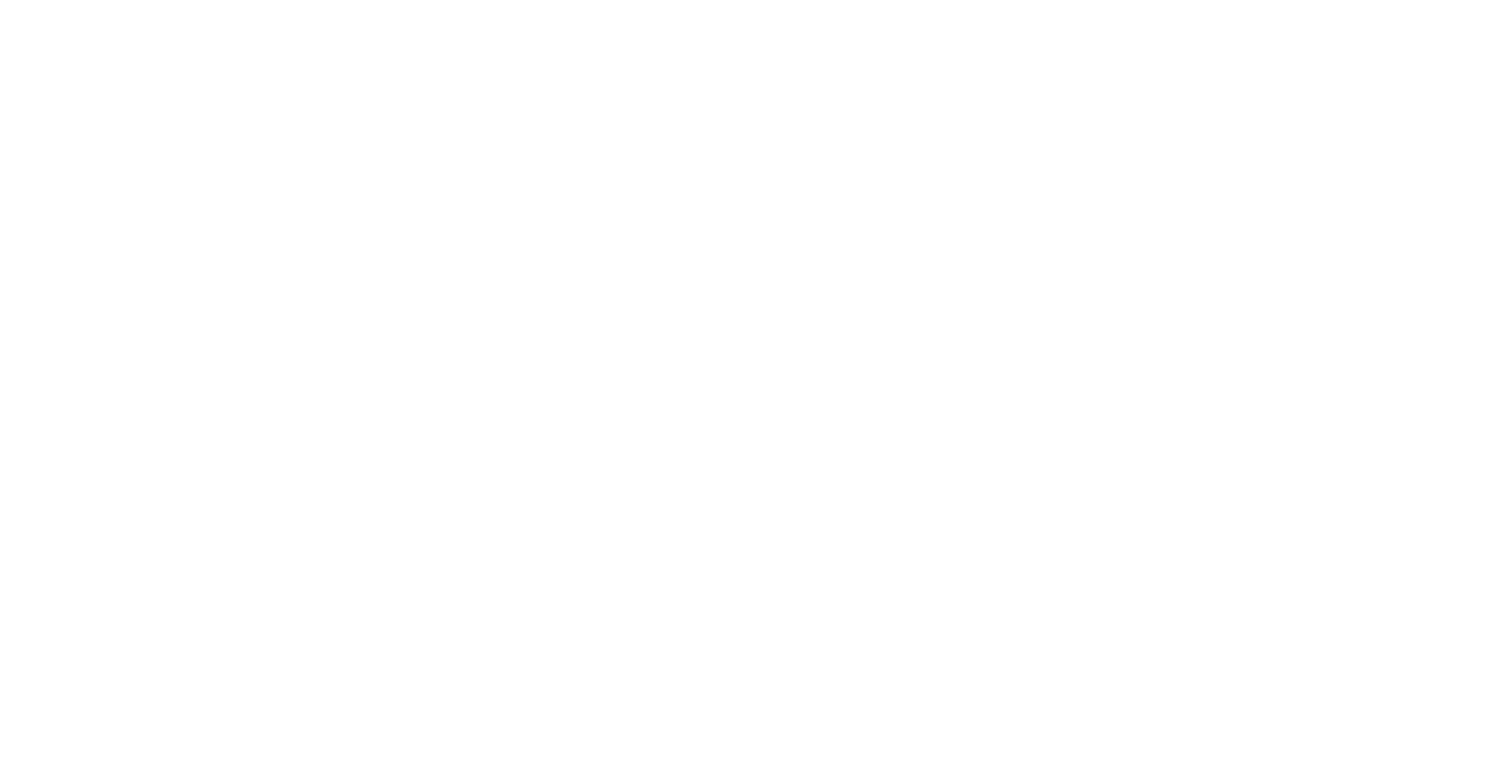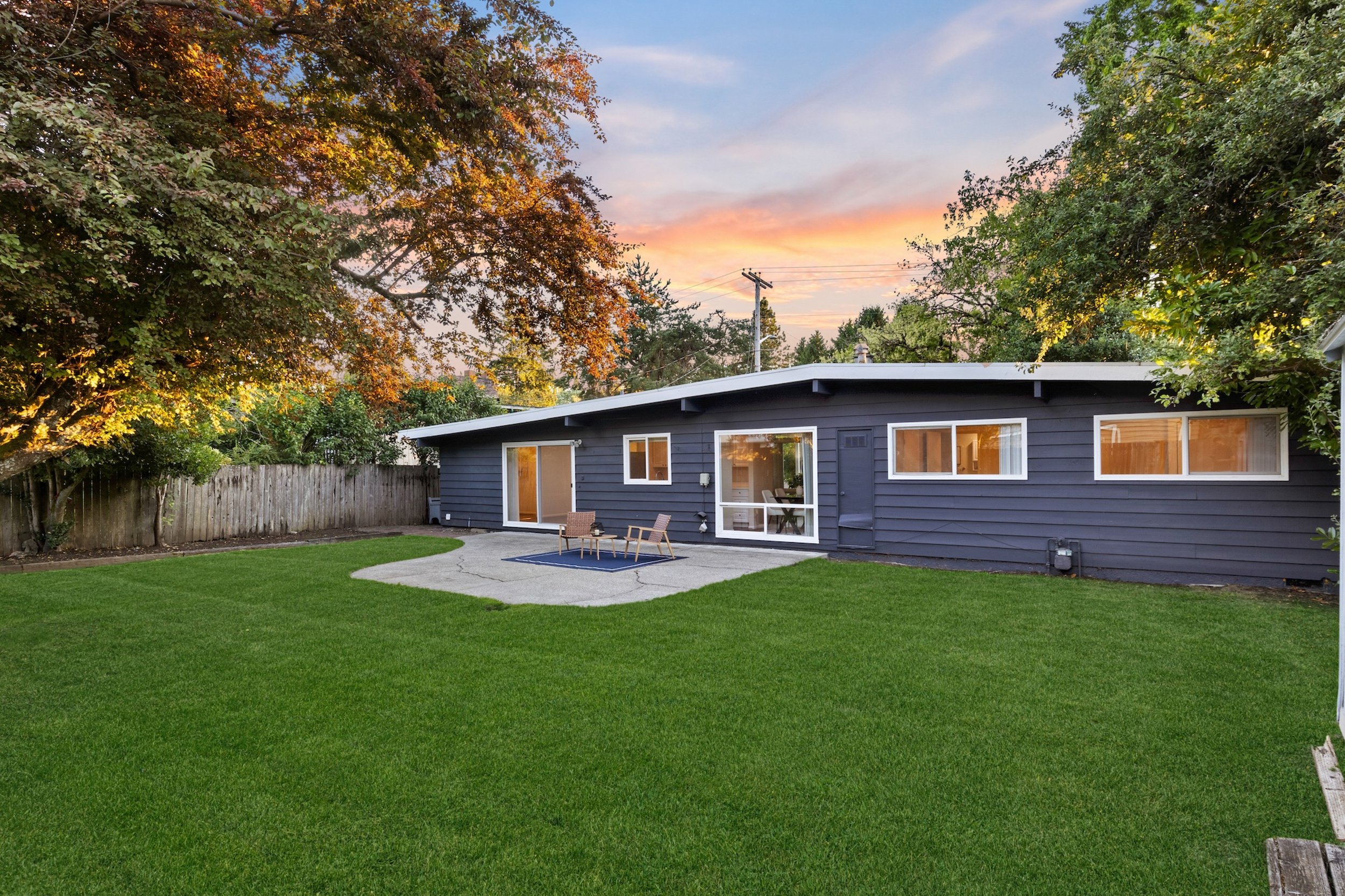912 164th Ave SE, Bellevue, WA 98008
Price
$1,248,500
Baths
2
Beds
3
SqFt.
1,440
Discover the unparalleled charm of Lake Hills! This beautiful rambler features fresh interior paint, updated LVP flooring, and stunning new quartz countertops in the kitchen. An abundance of natural light fills the dining and two living rooms. Step outside to your spacious fully-fenced yard and patio, excellent for entertaining. Enjoy two covered parking spots, two additional storage units on the side of the house, and a large backyard storage shed. Located just a short walk from Lake Hills Park, offering tennis, pickle-ball, basketball, and much more! A commuter's dream, just minutes from downtown Bellevue/Redmond, and part of the award-winning Bellevue School District. Don't miss this opportunity!
Property Details
Status: Active
MLS #: 2263026
Taxes: $5,962 / year
HOA Fees: -
Condo/Co-op Fees: -
Compass Type: Single Family
MLS Type: Residential
Year Built: 1957
Lot Size: 0.17 AC / 7,511 SF
County: King County
Community Name: Lake Hills
School District: Bellevue
Number of Parking Spaces: 2
Entry Date: 07-11-2024
Energy Source: Electric, Wood
Sewer: Sewer Connected
Interior and Exterior Features
Bathroom Information
Full Bathrooms: 2
Three Quarter Bathrooms: 0
Half Bathrooms: 0
Full Baths Lower: 0
Full Baths Main: 2
Full Baths Upper: 0
Three Quarter Baths Lower: 0
Three Quarter Baths Main: 0
Three Quarter Baths Upper: 0
Half Baths Lower: 0
Half Baths Main: 0
Half Baths Upper: 0
Bedroom Information
Bedrooms Main: 3
Bedrooms Upper: 0
Bedrooms Lower: 0
Bedrooms Possible: 3
Primary Bedroom Level: Main
Interior Features
Fireplaces Total: 1
Fireplaces Main: 1
Floor Covering: Laminate, Vinyl
Basement: None
Features: Laminate Tile, Walk-In Pantry, Fireplace, Water Heater
Water Heater Location: Inside wall next to primary shower
Room and Floor: Dining Room-Main, Entry Hall-Main, Family Room-Main, Kitchen Without Eating Space-Main, Living Room-Main, Primary Bedroom-Main, Bathroom Full-Main, Bedroom-Main
Appliances: Dishwasher(s), Dryer(s), Disposal, Microwave(s), Refrigerator(s), Stove(s)/Range(s), Washer(s)
Cooling: Yes
Cooling: 90%+ High Efficiency
Fireplace Features: Wood Burning
Fireplace: Yes
Heating: Yes
Heating: 90%+ High Efficiency
FIRPTA: No
Water Heater Type: Electric
Room List: Dining Room, Entry Hall, Family Room, Kitchen Without Eating Space, Living Room, Primary Bedroom, Bathroom Full, Bedroom
Number Of Showers: 2
Exterior Features
Exterior: Wood
Roof: Flat
Appliances That Stay: Dishwasher(s), Dryer(s), Garbage Disposal, Microwave(s), Refrigerator(s), Stove(s)/Range(s), Washer(s)
Security Features: Partially Fenced
Summary
Location and General Information
Style: 10 - 1 Story
Building Information: Built On Lot
Site Features: Fenced-Fully, Patio
Area: 530 - Bellevue/East of 405
Elementary School: Phantom Lake Elem
Middle Or Junior School: Tillicum Mid
High School: Sammamish Snr High
Directions: From Main St, head south toward Main St, take Lake Hills Connector and SE 16th St to 164th Ave SE. Destination will be on the right.
Property Sub Type: RESI
View: No
Waterfront: No
Entry Location: Main
Taxes and HOA Information
Tax Year: 2024
Parking
Attached Garage: No
Carport: Yes
Parking Type: Carport-Attached, Driveway Parking
Open Parking: No
Parking Features: Attached Carport, Driveway
Utilities
Water Source: Public
Power Production Type: Electric, Wood
Property and Assessments
New Construction YN: No
Senior Exemption: No
Foundation: Poured Concrete
Level: One
Lot Topography: Level
MLS Square Footage Source: Public Records
Preliminary Title Ordered: Yes
Senior Community: No
Special Listing Conditions: None
Lot Information
Lot Details: Curbs, Paved
Lot Size Source: Public Records
Parcel Number Free Text: 4037000255
Calculated Square Footage: 1440
Structure Type: House
Square Footage Finished: 1440
Square Footage Unfinished: 0
Vegetation: Garden Space
Building Area Total: 1440.0
Building Area Units: Square Feet
Property Type: Residential
Elevation Units: Feet
Irrigation Water Rights: No
Rent Information
Occupant Type: Vacant
Land Lease: No




























