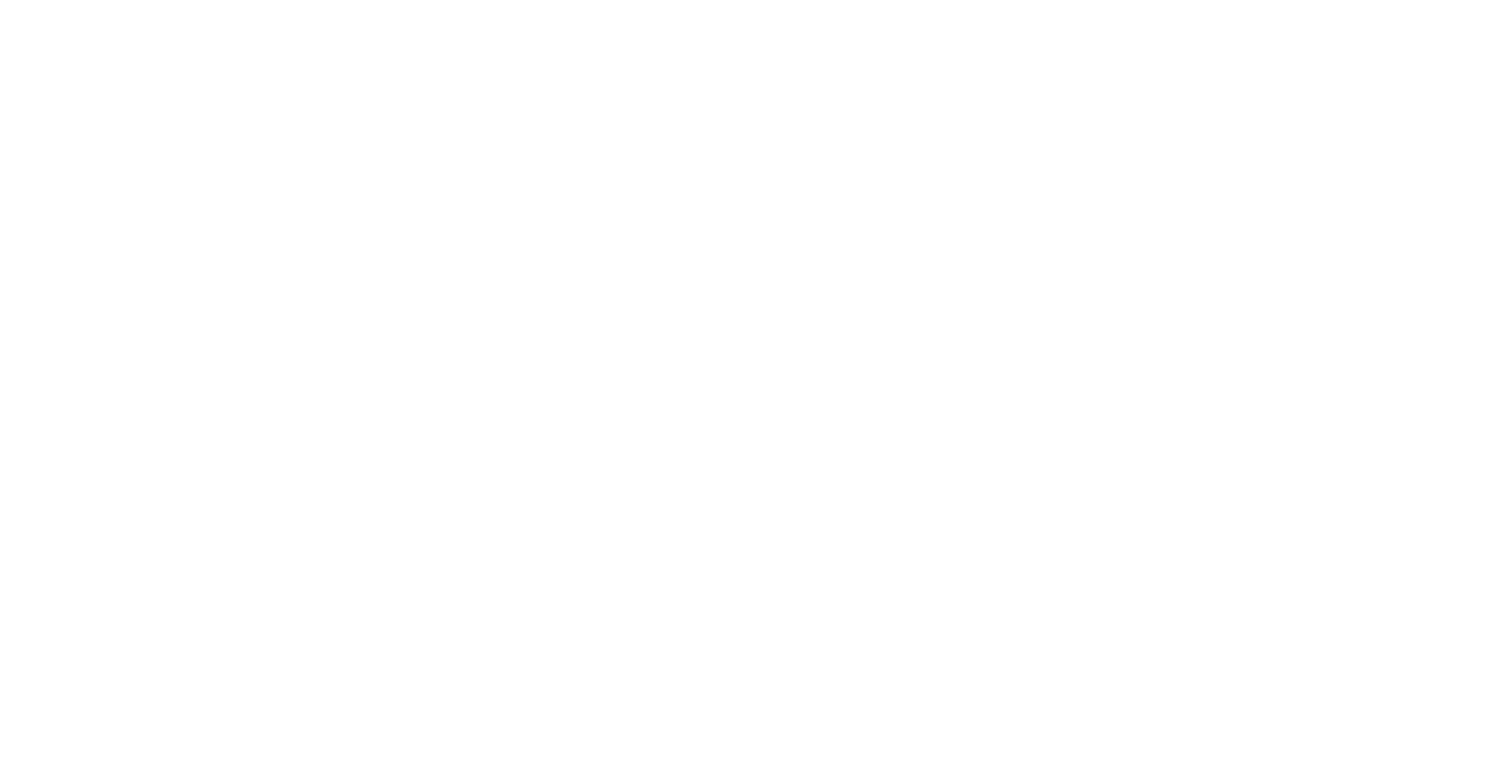1202 N 29th St, Renton, WA 98056
Price
$775,000
Baths
1.5
Beds
3
SqFt.
1,120
This charming 1902 craftsman with an additional DADU is nestled on a quiet street in coveted Kennydale. Situated on a large fenced lot, the main house includes 3-bedrooms, 1.5 baths and exudes character. Enter into the inviting living room with its huge windows that bring in abundant light. The main floor includes a spacious kitchen & eating area, a convenient mudroom with laundry off the 1-car garage, a full bath and the primary bedroom. Upstairs has two more bedrooms, a half bath and storage. At the back of the lot, there is a 1-bed/1-bath DADU complete with kitchen & living space, offering versatility and potential for rental income. There is also value in the land! Close to parks, beaches, shops & freeways.
Property Details
Status: Active
MLS #: 2234649
Taxes: $6,608 / year
HOA Fees: -
Condo/Co-op Fees: -
Compass Type: Single Family
MLS Type: Residential
Year Built: 1918
Lot Size: 0.19 AC / 8,100 SF
County: King County
Community Name: Lower Kennydale
School District: Renton
Total Covered Parking: 1
Entry Date: 05-09-2023
Energy Source: Electric
Sewer: Sewer Connected
Interior and Exterior Features
Bathroom Information
Full Bathrooms: 1
Three Quarter Bathrooms: 0
Half Bathrooms: 1
Full Baths Lower: 0
Full Baths Main: 1
Full Baths Upper: 0
Three Quarter Baths Lower: 0
Three Quarter Baths Main: 0
Three Quarter Baths Upper: 0
Half Baths Lower: 0
Half Baths Main: 0
Half Baths Upper: 1
Full Baths Garage: 0
Half Baths Garage: 0
Three Quarter Baths Garage: 0
ADU Baths: 1
Bedroom Information
ADU Beds: 1
Bedrooms Main: 1
Bedrooms Upper: 2
Bedrooms Lower: 0
Bedrooms Possible: 3
Primary Bedroom Level: Main
Interior Features
Basement: Unfinished
Features: Bath Off Primary
Room and Floor: Entry Hall-Main, Kitchen With Eating Space-Main, Living Room-Main, Primary Bedroom-Main, Bathroom Full-Main, Bathroom Half-Second, Bedroom-Second
Appliances: Dishwasher(s), Dryer(s), Refrigerator(s), Stove(s)/Range(s), Washer(s)
Cooling: No
Cooling: None
Fireplace: No
Heating: Yes
Heating: Wall Unit(s)
FIRPTA: No
Room List: Entry Hall, Kitchen With Eating Space, Living Room, Primary Bedroom, Bathroom Full, Bathroom Half, Bedroom
Number Of Showers: 1
Exterior Features
Exterior: Wood
Roof: Composition
Appliances That Stay: Dishwasher(s), Dryer(s), Refrigerator(s), Stove(s)/Range(s), Washer(s)
Security Features: Partially Fenced
Summary
Location and General Information
Style: 11 - 1 1/2 Story
Building Information: Built On Lot
Site Features: Fenced-Fully, Patio
Area: 350 - Renton/Highlands
Elementary School: Kennydale Elem
Middle Or Junior School: Risdon Middle School
High School: Hazen Snr High
Effective Year Built Source: Public Records
Directions: From N 30th St, turn south Park Ave N, right N 29th St. Home on right.
Property Sub Type: RESI
View: Yes
Waterfront: No
Entry Location: Main
Taxes and HOA Information
Tax Year: 2024
Parking
Total Number of Dedicated Parking Spaces: 2
Attached Garage: Yes
Carport: No
Parking Type: Attached Garage, Driveway Parking, Garage-Attached
Open Parking: No
Parking Features: Driveway, Attached Garage
Property
Utilities
Water Source: Public
Power Company: PSE
Sewer Company: City of Renton
Water Company: City of Renton
Power Production Type: Electric
Property and Assessments
New Construction YN: No
Senior Exemption: No
Level: One And One Half
Zoning Remarks: R-8
Lot Topography: Level
Accessory Dwelling Unit: Detached Dwelling
First Right Of Refusal: False
MLS Square Footage Source: Public Records
Preliminary Title Ordered: Yes
Senior Community: No
Special Listing Conditions: None
Year Built Effective: 1979
Lot Information
Lot Details: Paved, Value In Land
Lot Size Dimensions: 108' x 75'
Lot Size Source: Public Records
Parcel Number Free Text: 3342101145
Calculated Square Footage: 1270
Detached Dwelling SqFt Finished: 150
Structure Type: House
Square Footage Finished: 1120
Square Footage Unfinished: 0
Vegetation: Garden Space
Building Area Total: 1120.0
Building Area Units: Square Feet
Property Type: Residential
Elevation Units: Feet
Irrigation Water Rights: No
Financing / Income and Expenses
Leased Equipment: None
Rent Information
Occupant Type: Vacant
Land Lease: No




































