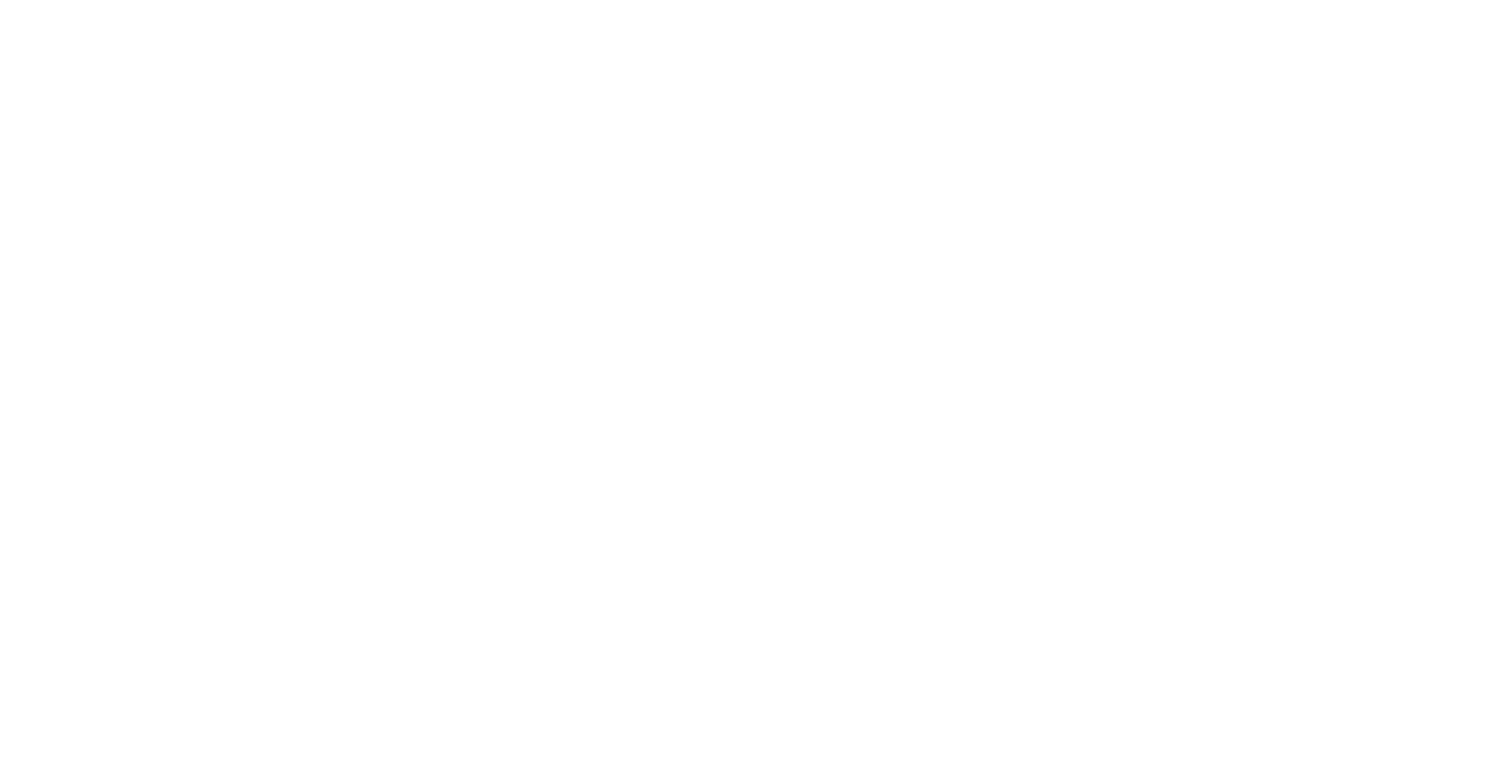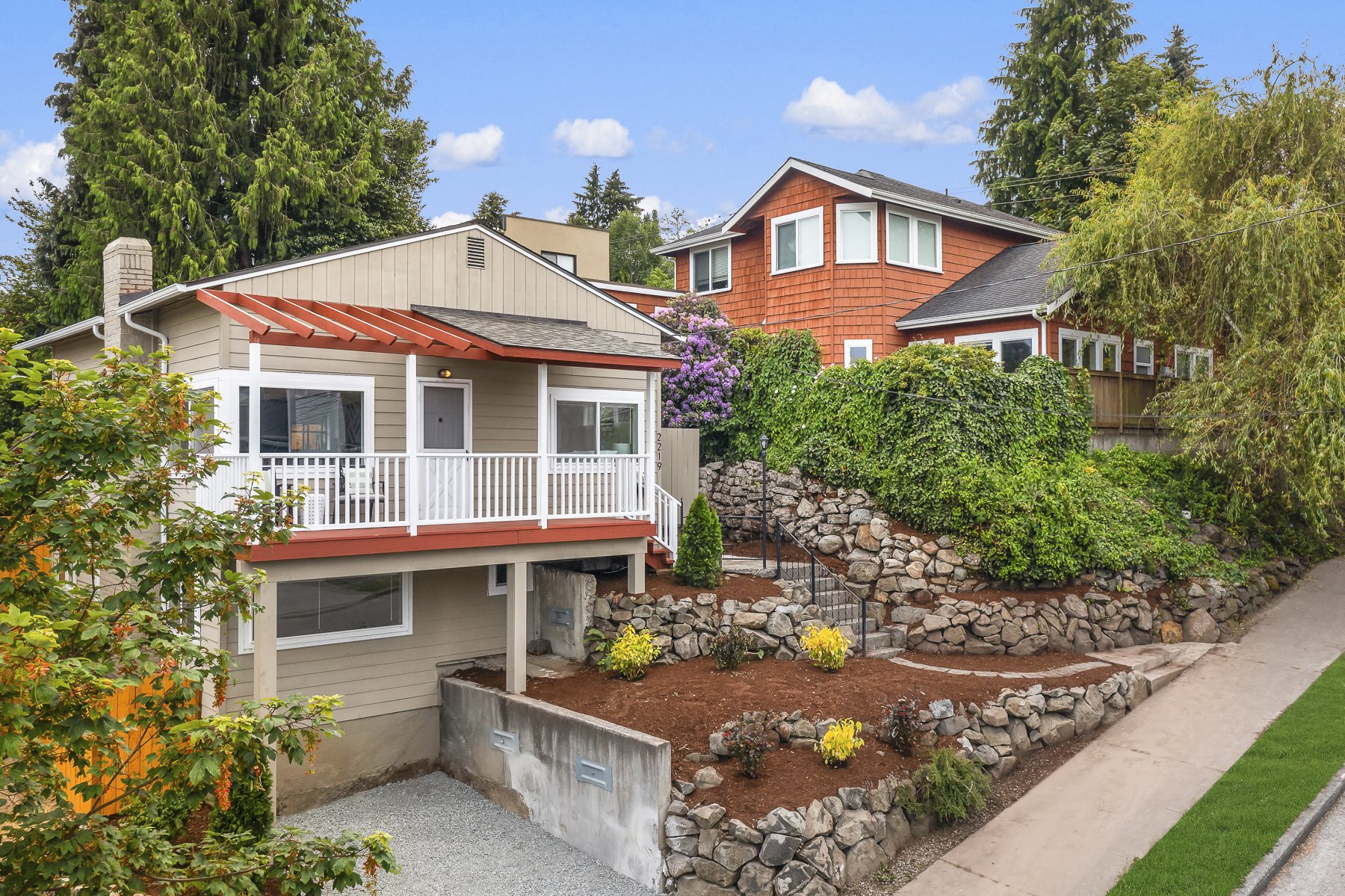2219 W Bertona St, Seattle, WA 98119
Price
$774,950
Baths
1.75
Beds
3
SqFt.
1,440
Perched above the street with territorial views of Ballard, Fremont and Queen Anne in sought after Magnolia. Built in 1926, this stylish 3 bed, 1.75 bath, 1440 SF home is well appointed with updated kitchen and bathrooms, beautiful LVP flooring and abundant light. Main floor includes a view deck, one bedroom, a full bath, living room with feature wood-burning fireplace, dining room, chef’s kitchen with access to the backyard and a newly built deck with a private seating area. The lower level has a versatile living space, two more bedrooms, a 3/4 bath, spacious utility room and has its own access to the fully fenced backyard. One off street parking spot, close to great restaurants, shops, parks, SPU and many outdoor amenities.
**Home was temporarily off market due to downstairs rec room remodel - new pictures to come.
Property Details
Status: Active
MLS #: 2250942
Taxes: $6,330 / year
HOA Fees: -
Condo/Co-op Fees: -
Compass Type: Single Family
MLS Type: Residential
Year Built: 1926
Lot Size: 0.06 AC / 2,700 SF
County: King County
Community Name: Magnolia
School District: Seattle
Number of Parking Spaces: 1
Entry Date: 06-14-2023
Energy Source: Electric, Natural Gas
Sewer: Sewer Connected
Interior and Exterior Features
Bathroom Information
Full Bathrooms: 1
Three Quarter Bathrooms: 1
Half Bathrooms: 0
Full Baths Lower: 0
Full Baths Main: 1
Full Baths Upper: 0
Three Quarter Baths Lower: 1
Three Quarter Baths Main: 0
Three Quarter Baths Upper: 0
Half Baths Lower: 0
Half Baths Main: 0
Half Baths Upper: 0
Bedroom Information
Bedrooms Main: 1
Bedrooms Upper: 0
Bedrooms Lower: 2
Bedrooms Possible: 3
Primary Bedroom Level: Main
Interior Features
Fireplaces Total: 1
Fireplaces Main: 1
Floor Covering: Ceramic Tile, Engineered Hardwood, Hardwood, Other
Basement: Finished
Features: Ceramic Tile, Hardwood, Second Kitchen, Double Pane/Storm Window, Dining Room, Fireplace
Water Heater Location: Lower Level
Room and Floor: Entry Hall-Main, Dining Room-Main, Living Room-Main, Kitchen With Eating Space-Main, Bedroom-Main, Bathroom Full-Main, Family Room-Lower, Bathroom Three Quarter-Lower, Bedroom-Lower, Utility Room-Lower
Appliances: Dishwasher(s), Dryer(s), Refrigerator(s), Stove(s)/Range(s), Washer(s)
Cooling: No
Cooling: None
Fireplace Features: Wood Burning
Fireplace: Yes
Heating: Yes
Heating: Ductless HP-Mini Split
FIRPTA: No
Room List: Entry Hall, Dining Room, Living Room, Kitchen With Eating Space, Bedroom, Bathroom Full, Family Room, Bathroom Three Quarter, Utility Room
Number Of Showers: 1
Exterior Features
Exterior: Cement Planked, Wood
Roof: Composition
Appliances That Stay: Dishwasher(s), Dryer(s), Refrigerator(s), Stove(s)/Range(s), Washer(s)
Security Features: Partially Fenced
Summary
Location and General Information
Style: 12 - 2 Story
Building Information: Built On Lot
Site Features: Deck, Fenced-Fully, Gas Available, Patio
Area: 700 - Queen Anne/Magnolia
Elementary School: Lawton
Middle Or Junior School: Mc Clure Mid
High School: Ballard High
Effective Year Built Source: Public Records
Directions: From 15th Ave W head West on W Dravus St. Right on 22nd Ave W then left onto W Bertona St. Home will be on left.
Property Sub Type: RESI
View: Yes
Waterfront: No
Entry Location: Main
Taxes and HOA Information
Tax Year: 2024
Parking
Attached Garage: No
Carport: No
Parking Type: Off Street
Open Parking: No
Parking Features: Off Street
Property
Utilities
Water Source: Public
Power Company: Seattle City Light
Sewer Company: Seattle Public Utilities
Water Company: Seattle Public Utilities
Power Production Type: Electric, Natural Gas
Property and Assessments
New Construction YN: No
Senior Exemption: No
Foundation: Poured Concrete
Level: Two
Lot Topography: Partial Slope
First Right Of Refusal: False
MLS Square Footage Source: Realist
Preliminary Title Ordered: Yes
Senior Community: No
Special Listing Conditions: None
Year Built Effective: 1926
Lot Information
Lot Details: Curbs, Paved, Sidewalk
Lot Size Source: Realist
Parcel Number Free Text: 2770601275
Calculated Square Footage: 1440
Structure Type: House
Square Footage Finished: 1440
Square Footage Unfinished: 0
Building Area Total: 1440.0
Building Area Units: Square Feet
Property Type: Residential
Elevation Units: Feet
Irrigation Water Rights: No
Financing / Income and Expenses
Leased Equipment: None
Rent Information
Occupant Type: Vacant
Land Lease: No




























