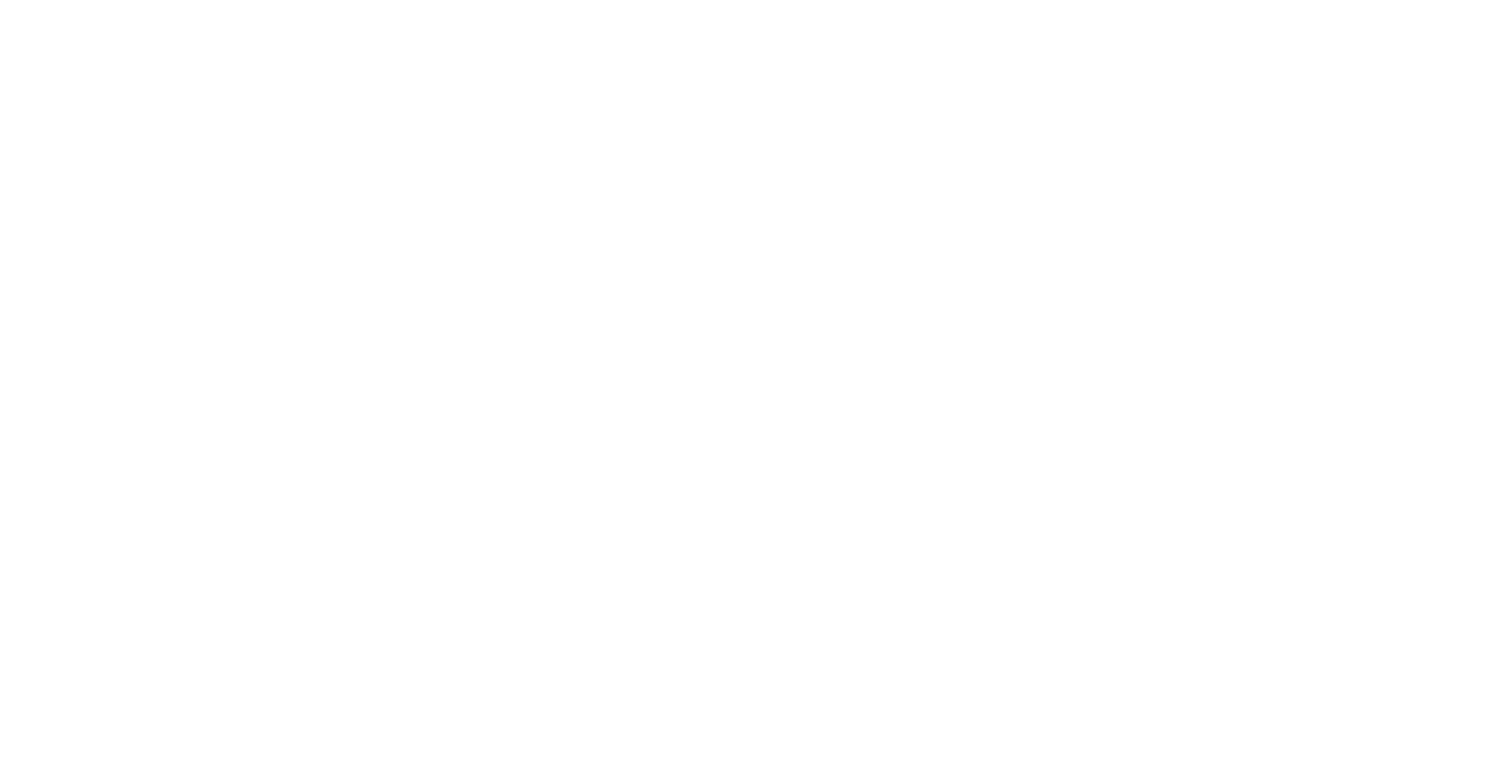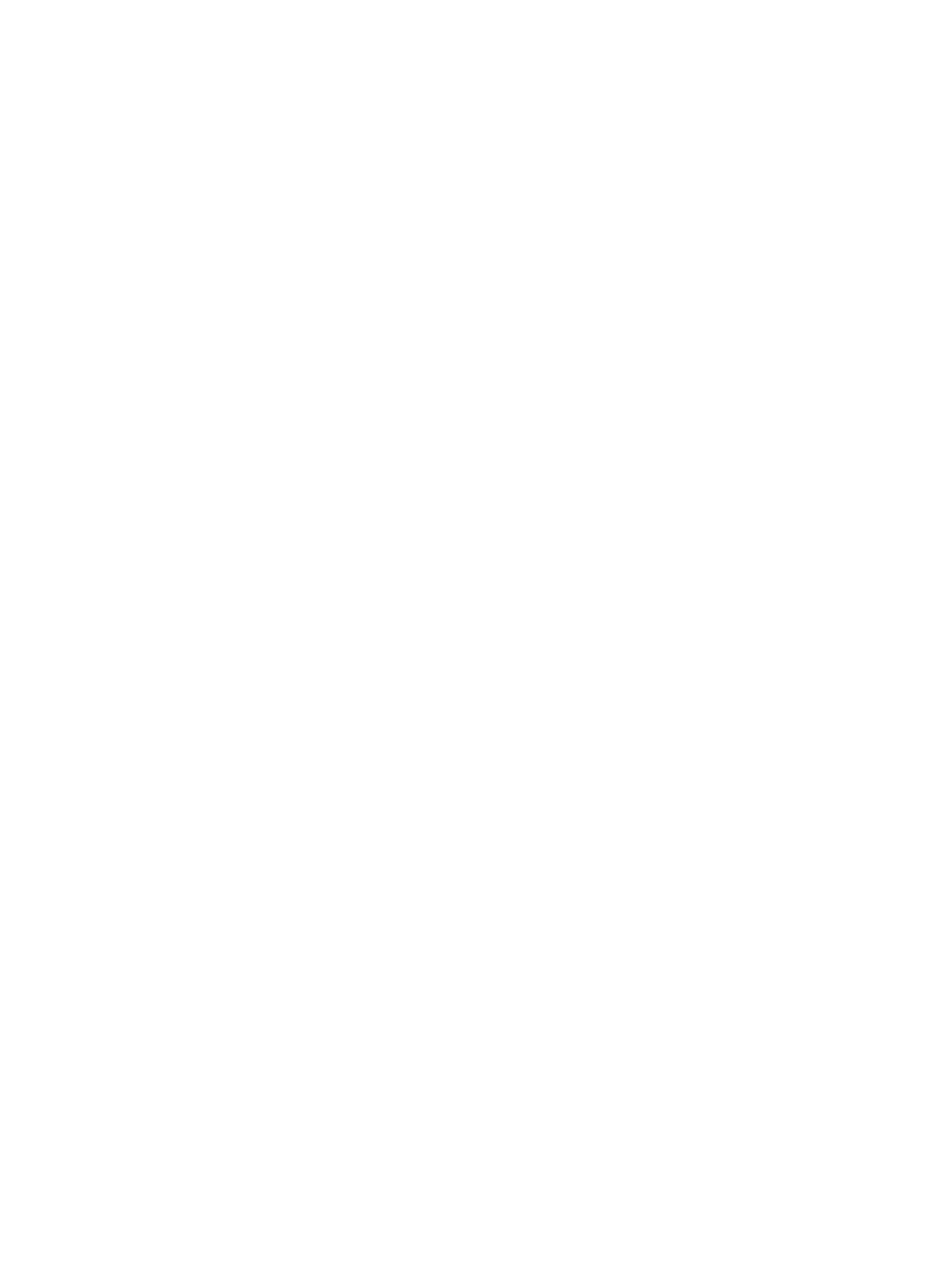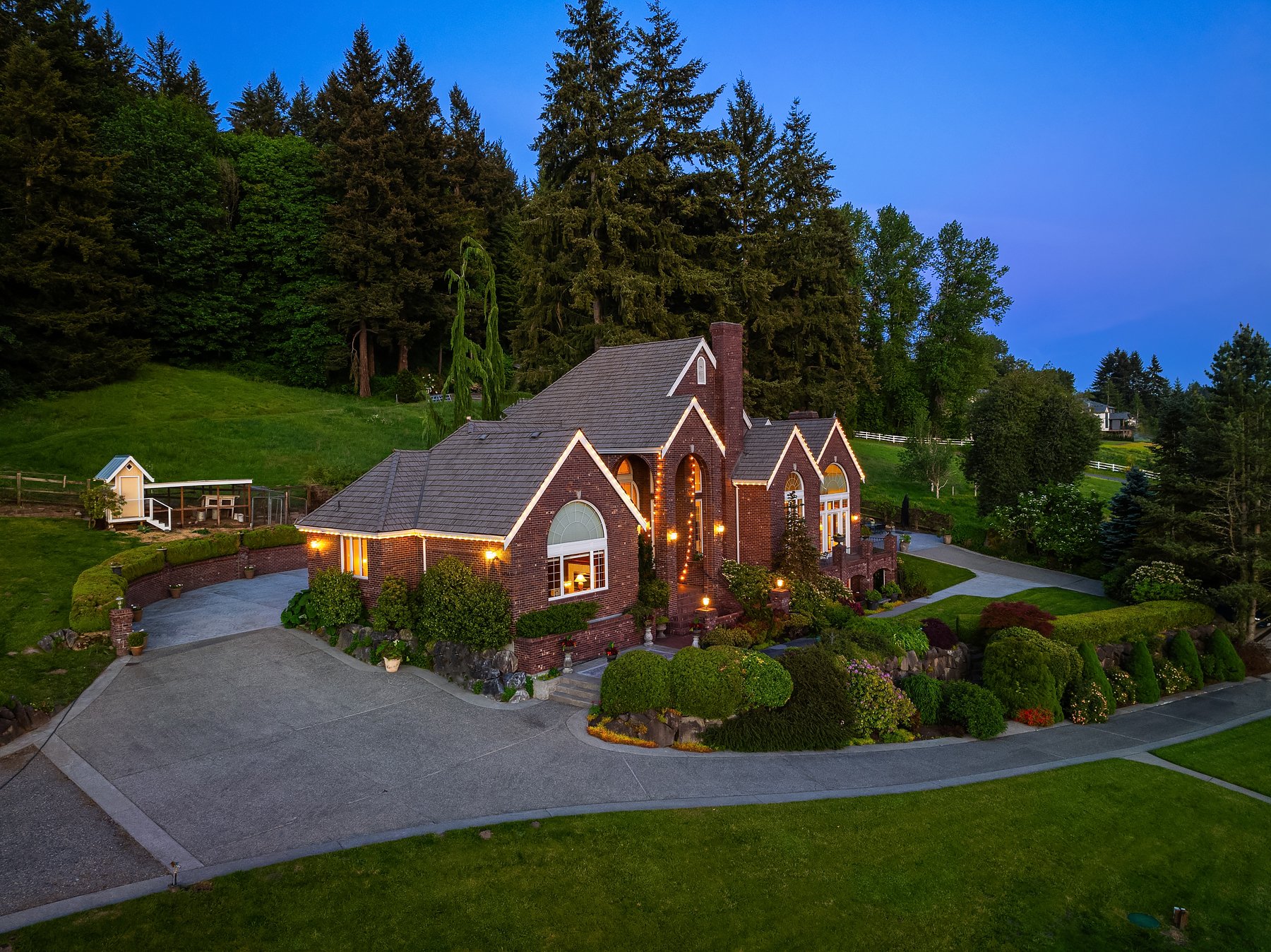13246 Redmond-Woodinville Rd NE, Redmond, WA 98052
Price
$3,550,000
Baths
4
Beds
4
SqFt
6,924
Timeless grandeur in this serene 4 bed, 4 bath estate home encompassing an additional 2459 SF Cabana for entertaining, and a 5500 SF Auxiliary outbuilding. Situated on 2.2 acres, you will enjoy sweeping views of the valley from Hollywood Hill in the heart of Woodinville Wine country.
Pass the stately turret as you make your way through the gorgeous mature landscaping to the main home. Inside, take in the dramatic entry with its curved staircase, soaring ceilings, statuesque windows, marble inlays and wood flooring. Entertain in the many outdoor spaces or from the epicurean kitchen with its granite counters and cherry wood cabinets. Formal living, family, dining, office & bonus rooms, 2 car garage and an expansive wine cellar.
Property Details
Status: SOLD
MLS #: 2237374
Taxes: $22,524 / year
HOA Fees: -
Compass Type: Single Family
MLS Type: Residential
Year Built: 1992
Lot Size: 2.23 AC / 97,138 SF
County: King County
Community Name: Woodinville
School District: Northshore
Number of Assigned Spaces: 2
Total Covered Parking: 2
Entry Date: 05-16-2024
Energy Source: Electric, Natural Gas
Sewer: Septic Tank
Interior and Exterior Features
Bathroom Information
Full Bathrooms: 2
Three Quarter Bathrooms: 1
Half Bathrooms: 2
Full Baths Lower: 0
Full Baths Main: 1
Full Baths Upper: 1
Three Quarter Baths Lower: 1
Three Quarter Baths Main: 0
Three Quarter Baths Upper: 0
Half Baths Lower: 0
Half Baths Main: 2
Half Baths Upper: 0
Full Baths Garage: 0
Half Baths Garage: 0
Three Quarter Baths Garage: 0
Main Level Bathrooms: 3
Bedroom Information
Bedrooms Main: 1
Bedrooms Upper: 3
Bedrooms Lower: 0
Bedrooms Possible: 4
Primary Bedroom Level: Main
Interior Features
Fireplaces Total: 4
Fireplaces Lower: 1
Fireplaces Main: 3
Floor Covering: Ceramic Tile, Hardwood, Carpet
Basement: Daylight, Finished
Features: Ceramic Tile, Hardwood, Wall to Wall Carpet, Bath Off Primary, Built-In Vacuum, Ceiling Fan(s), Double Pane/Storm Window, Dining Room, Fireplace (Primary Bedroom), French Doors, High Tech Cabling, Security System, Skylight(s), Sprinkler System, Vaulted Ceiling(s), Walk-In Closet(s), Wet Bar, Wine Cellar, Fireplace, Water Heater
Water Heater Location: Basement
Room and Floor: Bonus Room-Second, Den/Office-Main, Dining Room-Main, Entry Hall-Main, Family Room-Lower, Great Room-Main, Living Room-Main, Primary Bedroom-Main, Utility Room-Main, Bathroom Full-Second, Bathroom Full-Main, Bathroom Half-Main, Bathroom Three Quarter-Lower, Bedroom-Second, Kitchen With Eating Space-Main, Extra Fin Rm-Second, Studio-Second, Rec Room-Lower
Appliances: Dishwasher(s), Disposal, Microwave(s), Refrigerator(s), See Remarks, Stove(s)/Range(s)
Cooling: No
Cooling: None
Fireplace Features: Electric, Gas
Fireplace: Yes
Heating: Yes
Heating: Forced Air
FIRPTA: No
Water Heater Type: Gas
Room List: Bonus Room, Den/Office, Dining Room, Entry Hall, Family Room, Great Room, Living Room, Primary Bedroom, Utility Room, Bathroom Full, Bathroom Half, Bathroom Three Quarter, Bedroom, Kitchen With Eating Space, Extra Fin Rm, Studio, Rec Room
Number Of Showers: 3
Exterior Features
Exterior: Brick, Wood
Roof: Cedar Shake
Appliances That Stay: Dishwasher(s), Garbage Disposal, Microwave(s), Refrigerator(s), See Remarks, Stove(s)/Range(s)
Security Features: Security Gate, Security System, Fully Fenced
Summary
Location and General Information
Style: 18 - 2 Stories w/Bsmnt
Building Information: Built On Lot
Site Features: Barn, Cabana/Gazebo, Cable TV, Deck, Fenced-Partially, Gas Available, Gated Entry, High Speed Internet, Outbuildings, Patio, RV Parking, Shop, Sprinkler System
Area: 600 - Juanita/Woodinville
Elementary School: Sunrise Elem
Middle Or Junior School: Timbercrest Middle School
High School: Woodinville Hs
Effective Year Built Source: Public Records
Directions: From I-405, East on 124th, North on Woodinville-Redmond Rd (Hwy 202). Enter property at driveway access. Look for large turret at entry.
Property Sub Type: RESI
View: Yes
Waterfront: No
Entry Location: Main
Direction Faces: West
Taxes and HOA Information
Tax Year: 2024
Parking
Garage Spaces: 2.0
Attached Garage: Yes
Carport: No
Garage: Yes
Parking Type: Attached Garage, Garage-Attached, Garage-Detached, RV Parking
Open Parking: No
Parking Features: RV Parking, Attached Garage, Detached Garage
Property
Utilities
Water Source: Public
Power Company: PSE
Power Production Type: Electric, Natural Gas
Property and Assessments
New Construction YN: No
Senior Exemption: No
Foundation: Slab
Level: Two
Lot Topography: Level, Partial Slope, Terraces
First Right Of Refusal: False
MLS Square Footage Source: Appraisal
Preliminary Title Ordered: Yes
Senior Community: No
Special Listing Conditions: None
Year Built Effective: 1992
Lot Information
Lot Details: Open Space, Paved, Secluded
Lot Size Source: Public Records
Parcel Number Free Text: 2326059045
Building Condition: Very Good
Calculated Square Footage: 6924
Structure Type: House
Square Footage Finished: 6924
Square Footage Unfinished: 0
Vegetation: Garden Space
Building Area Total: 6924.0
Building Area Units: Square Feet
Property Type: Residential
Elevation Units: Feet
Irrigation Water Rights: No
Rent Information
Occupant Type: Owner
Land Lease: No
Leased Equipment: No












































