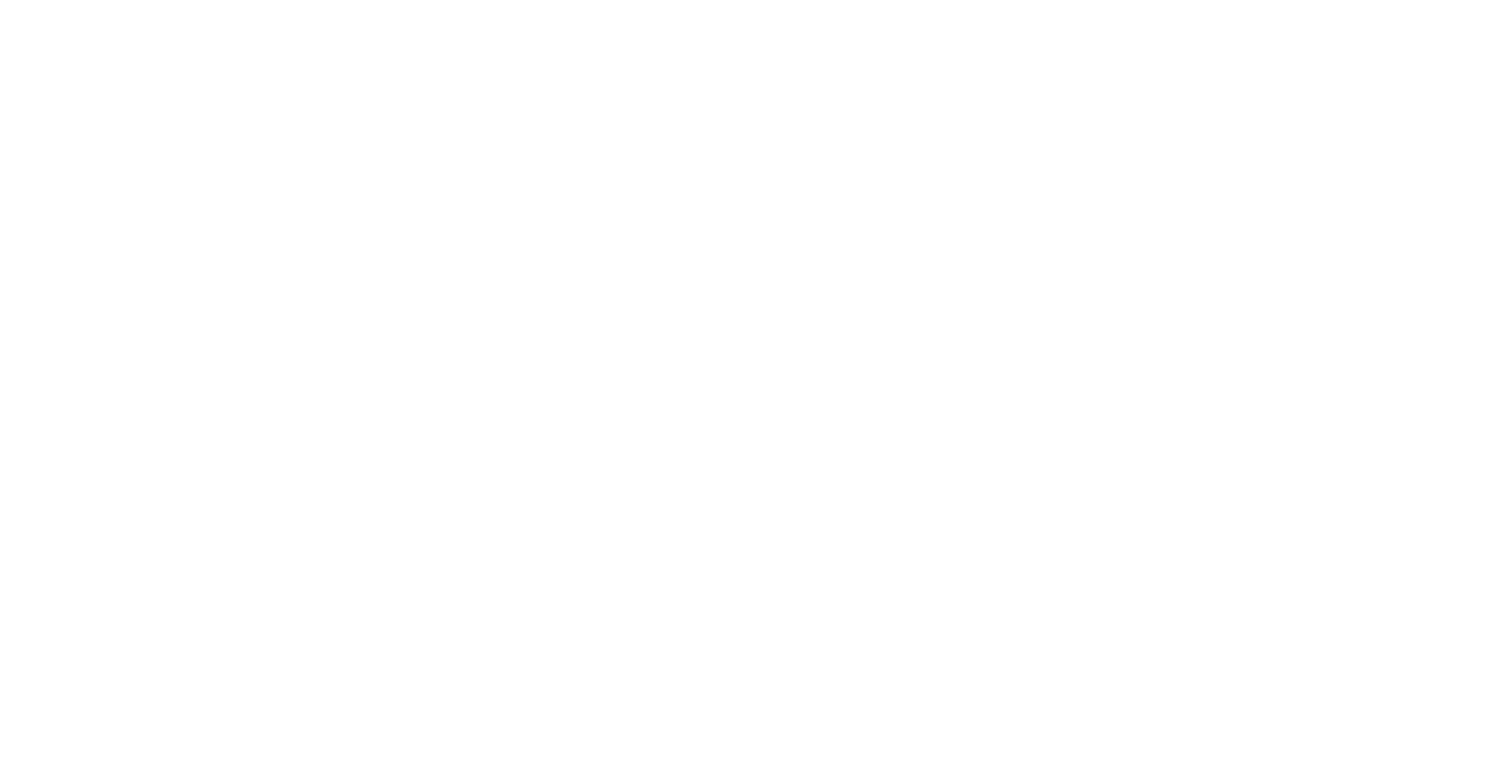20040 156th Ave NE, Woodinville, WA 98072
Price
$3,600,000
Baths
4.25
Beds
4
SqFt
4,200
Luxury Living in Washington’s Wine Country. This 4 bed/4.25 bath mid-century inspired marvel was built in 2019 and featured in 425 Magazine for its architecture and dramatic artistic edge. Walls of windows, soaring ceilings and elegant finishes greet you at every turn, perfect for those who enjoy the finer things in life! Main floor includes a gorgeous entertainer’s kitchen, indoor/outdoor dining & living room area w/feature fireplace, primary en-suite and laundry room. Head upstairs to the North wing with its private guest en-suite or over to the South wing staircase leading up to a bonus area and 2 more en-suite bedrooms. Other features include a 3 car garage, hot tub, generator and a turf area that is fully plumbed for a heated pool.
Property Details
Status: SOLD
MLS #: 2070088
Taxes: $21,657 / year
HOA Fees: -
Compass Type: Single Family
MLS Type: Residential
Year Built: 2019
Lot Size: 1.00 AC / 43,750 SF
County: King County
Community Name: Wellington
School District: Northshore
Number of Assigned Spaces: 4
Total Covered Parking: 4
Entry Date: 07-27-2023
Energy Source: Electric, Natural Gas
Sewer: Septic Tank
Interior and Exterior Features
Bathroom Information
Full Bathrooms: 3
Three Quarter Bathrooms: 1
Half Bathrooms: 1
Full Baths Lower: 0
Full Baths Main: 1
Full Baths Upper: 2
Three Quarter Baths Lower: 0
Three Quarter Baths Main: 0
Three Quarter Baths Upper: 1
Half Baths Lower: 0
Half Baths Main: 1
Half Baths Upper: 0
Full Baths Garage: 0
Half Baths Garage: 0
Three Quarter Baths Garage: 0
Bedroom Information
Bedrooms Main: 1
Bedrooms Upper: 3
Bedrooms Lower: 0
Bedrooms Possible: 4
Primary Bedroom Level: Main
Interior Features
Fireplaces Total: 1
Fireplaces Main: 1
Furnished: Unfurnished
Floor Covering: Ceramic Tile, Stone, Vinyl Plank, Carpet
Basement: Finished
Features: Ceramic Tile, Wall to Wall Carpet, Bath Off Primary, Double Pane/Storm Window, Dining Room, French Doors, Hot Tub/Spa, Security System, Vaulted Ceiling(s), Walk-In Closet(s), Walk-In Pantry, Wired for Generator, Fireplace, Water Heater
Water Heater Location: Basement
Room and Floor: Entry Hall-Main, Den/Office-Main, Bathroom Half-Main, Living Room-Main, Utility Room-Main, Dining Room-Main, Great Room-Main, Kitchen With Eating Space-Main, Family Room-Main, Primary Bedroom-Main, Bathroom Full-Main, Bedroom-Second, Bathroom Three Quarter-Second, Bathroom Full-Second, Rec Room-Second, None-None
Appliances: Dishwasher, Double Oven, Dryer, Disposal, Microwave, Refrigerator, Stove/Range, Washer
Cooling: Yes
Cooling: 90%+ High Efficiency, Central A/C, HEPA Air Filtration
Fireplace Features: Gas
Fireplace: Yes
Heating: Yes
Heating: 90%+ High Efficiency, Forced Air, Hot Water Recirc Pump, Tankless Water Heater
Spa: Yes
FIRPTA: No
Water Heater Type: Navian Tankless
Room List: Entry Hall, Den/Office, Bathroom Half, Living Room, Utility Room, Dining Room, Great Room, Kitchen With Eating Space, Family Room, Primary Bedroom, Bathroom Full, Bedroom, Bathroom Three Quarter, Bedroom, Bathroom Full, Bedroom, Bathroom Full, Rec Room, None
Number Of Showers: 4
Exterior Features
Exterior: Brick, Cement/Concrete, Cement Planked, Wood
Roof: Metal
Appliances That Stay: Dishwasher, Double Oven, Dryer, Garbage Disposal, Microwave, Refrigerator, Stove/Range, Washer
Summary
Location and General Information
Style: 12 - 2 Story
Building Information: Built On Lot
Site Features: Cable TV, Electric Car Charging, Fenced-Partially, Gas Available, High Speed Internet, Hot Tub/Spa, Irrigation, Patio, RV Parking, Sprinkler System
Area: 600 - Juanita/Woodinvi
Elementary School: Wellington Elem
Middle Or Junior School: Leota Middle School
High School: Woodinville Hs
Effective Year Built Source: Public Records
Directions: SR-522E. Exit NE 195th Street. Turn right onto NE 195th street. Turn left onto 156th Ave NE. Home is on the Right.
Bus Route Number: 522
Property Sub Type: RESI
Bus Line Nearby: True
View: Yes
Waterfront: No
Entry Location: Main
Taxes and HOA Information
Tax Year: 2023
Parking
Garage Spaces: 3.0
Attached Garage: Yes
Carport: Yes
Garage: Yes
Parking Type: Attached Garage, Carport-Attached, Garage-Attached, RV Parking
Open Parking: No
Parking Features: RV Parking, Attached Carport, Attached Garage
Property
Utilities
Water Source: Public
Power Company: PSE
Sewer Company: Septic
Water Company: Woodinville Water
Power Production Type: Electric, Natural Gas
Property and Assessments
New Construction YN: No
Senior Exemption: No
Zoning Jurisdiction: County
Foundation: Poured Concrete
Level: Two
Zoning Remarks: R1
Lot Topography: Level
First Right Of Refusal: False
MLS Square Footage Source: Realist
Preliminary Title Ordered: Yes
Senior Community: No
Special Listing Conditions: None
Year Built Effective: 2019
Lot Information
Lot Details: Open Space, Paved, Secluded
Lot Number: 0226059082
Lot Size Source: Realist
Parcel Number Free Text: 0226059082
Building Condition: Very Good
Calculated Square Footage: 4200
Structure Type: House
Square Footage Finished: 4200
Square Footage Unfinished: 0
Vegetation: Garden Space
Building Area Total: 4200.0
Building Area Units: Square Feet
Property Type: Residential
Elevation Units: Feet
Irrigation Water Rights: No
Rent Information
Occupant Type: Owner
Land Lease: No





































