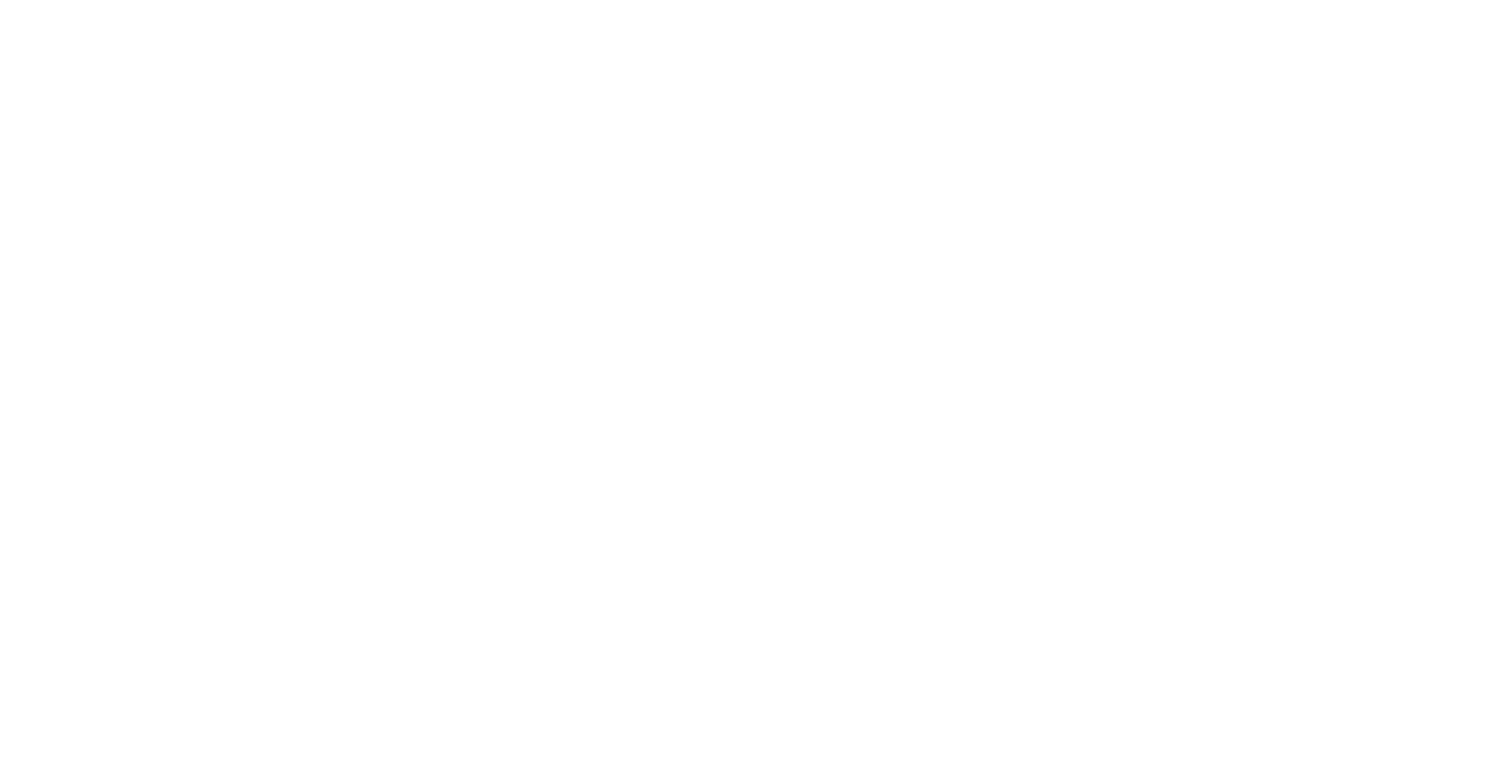13301 SE 79th Pl, Unit #C107, Newcastle
Price
$485,000
Beds
2
Baths
1
SqFt.
1029
Great opportunity to own in desirable Parterra in Newcastle! This delightful ground-floor 2 bed, 1 bath condo has been freshly painted, has new luxury vinyl plank wood flooring, fresh carpet, and brand new stainless-steel appliances. Relax in the large open living space that includes the kitchen, dining area and living room with feature fireplace or head out to your private covered patio off the living room with its additional storage room. Both bedrooms are generous and include good storage. Secure shared entrance, gated tandem garage parking for 2 vehicles, gym, outdoor hot tub, lots of guest parking, BBQ area and playground. Walk to Cougar Mt Trails, Lake Boren, restaurants and shops and within the coveted Issaquah School District.
Property Details
Status: Sold
MLS #: 2129593
Taxes: $3,689 / year
HOA Fees: $413 / month
Compass Type: Condo
MLS Type: Residential
Year Built: 2001
County: King County
Community Name: Newcastle
School District: Issaquah
Number of Assigned Spaces: 2
Total Covered Parking: 2
Entry Date: 06-22-2023
Energy Source: Electric
Interior and Exterior Features
Bathroom Information
Full Bathrooms: 1
Three Quarter Bathrooms: 0
Half Bathrooms: 0
Full Baths Lower: 0
Full Baths Main: 1
Full Baths Upper: 0
Three Quarter Baths Lower: 0
Three Quarter Baths Main: 0
Three Quarter Baths Upper: 0
Half Baths Lower: 0
Half Baths Main: 0
Half Baths Upper: 0
Full Baths Garage: 0
Half Baths Garage: 0
Three Quarter Baths Garage: 0
Bedroom Information
Bedrooms Main: 2
Bedrooms Upper: 0
Bedrooms Lower: 0
Bedrooms Possible: 2
Master Bedroom Level: Main
Interior Features
Fireplaces Total: 1
Fireplaces Main: 1
Furnished: Unfurnished
Floor Covering: Vinyl, Carpet
Features: Wall to Wall Carpet, Balcony/Deck/Patio, Cooking-Electric, Dryer-Electric, Washer, Fireplace
Appliance Hookups: Cooking-Electric, Dryer-Electric, Washer
Common Features: Cable TV, Club Houses, Elevator, Exercise Room, Fire Sprinklers, Game/Rec Rm, High Speed Int Avail, Hot Tub, Lobby Entrance, Playground, Security Gate
Appliances: Dishwasher, Dryer, Disposal, Microwave, Refrigerator, Washer
Cooling: No
Cooling: None
Fireplace Features: Electric
Fireplace: Yes
Heating: Yes
Heating: Baseboard, Wall Unit(s)
Laundry Features: Electric Dryer Hookup, Washer Hookup
FIRPTA: No
Storage Location: On Patio
Number Of Showers: 1
Exterior Features
Exterior: Wood Products
Roof: Composition
Appliances That Stay: Dishwasher, Dryer, Garbage Disposal, Microwave, Refrigerator, Washer
Summary
Location and General Information
Style: 30 - Condo (1 Level)
Area: 500 - East Side/South of I90
Elementary School: Newcastle
Middle Or Junior School: Maywood Mid
High School: Liberty Snr High
Community Features: Cable TV, Club House, Elevator, Exercise Room, Fire Sprinklers, Game/Rec Rm, High Speed Int Avail, Hot Tub, Lobby Entrance, Playground, Gated
Effective Year Built Source: Public Records
Unit Floor Number: 1
Directions: From I-405 South, take Coal Creek Pkwy and follow Pkwy thru Newcastle shopping district. Left on 79th Place go up hill, left into Parterra at Newcastle.
Property Sub Type: COND
Remodeled/Updated: True
Bus Line Nearby: True
View: No
Waterfront: No
Entry Location: Main
Taxes and HOA Information
Tax Year: 2022
Home Owner Dues Include: Common Area Maintenance, Earthquake Insurance, Garbage, Sewer, Water
Association Phone: 425-747-0146
Parking
Garage Spaces: 2.0
Carport: No
Garage: Yes
Parking Type: Common Garage
Parking Features: Common Garage
Property
Utilities
Power Production Type: Electric
Property and Assessments
New Construction YN: No
Senior Exemption: No
Special Assessment: No
Level: One
First Right Of Refusal: False
MLS Square Footage Source: Realist
Preliminary Title Ordered: Yes
Senior Community: No
Special Listing Conditions: None
Year Built Effective: 2001
Lot Information
Lot Details: Curbs, Open Space, Paved, Sidewalk
Lot Size Source: Realist
Parcel Number Free Text: 6674000910
Calculated Square Footage: 1029
Dwelling Type: Attached
Structure Type: Multi Family
Square Footage Finished: 0
Square Footage Unfinished: 0
Building Area Total: 1029.0
Building Area Units: Square Feet
Property Type: Residential
CoOp: No
Elevation Units: Feet
Irrigation Water Rights: No
Building Details
Parking Space #: 24
Number of Stories in Building: 4
Number of Access Stairs: 0
Unit Number: C107
Owner Occupancy Percentage: 80
Unit Features: Balcony/Deck/Patio, Ground Floor, Sprinkler System, Walk-in Closet
Number of Units in Complex: 140
Units In Building Total: 44
Rental Information
Occupant Type: Vacant
Rental Cap: At or above Rental Cap (See Remarks)
Cats and Dogs: Subj to Restrictions































