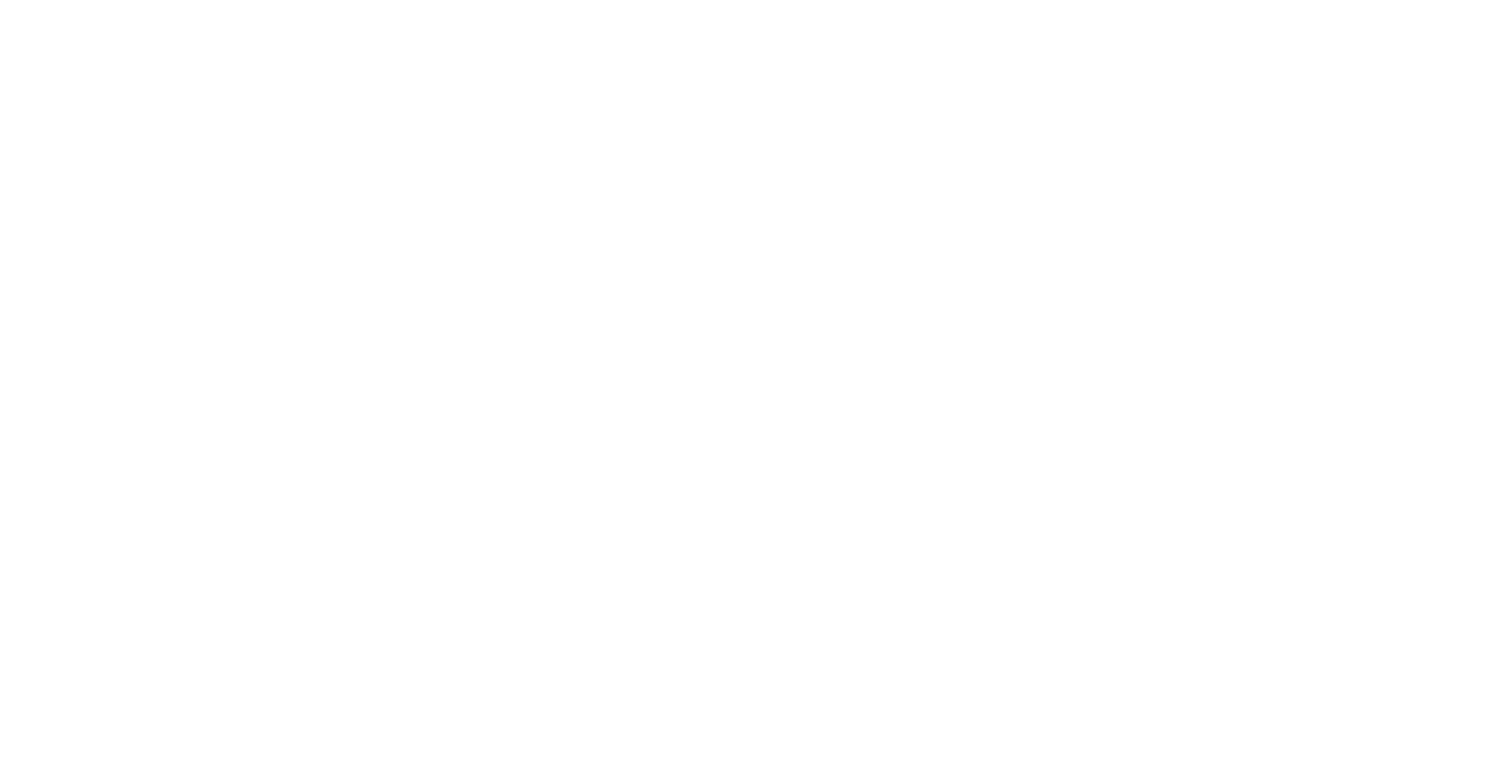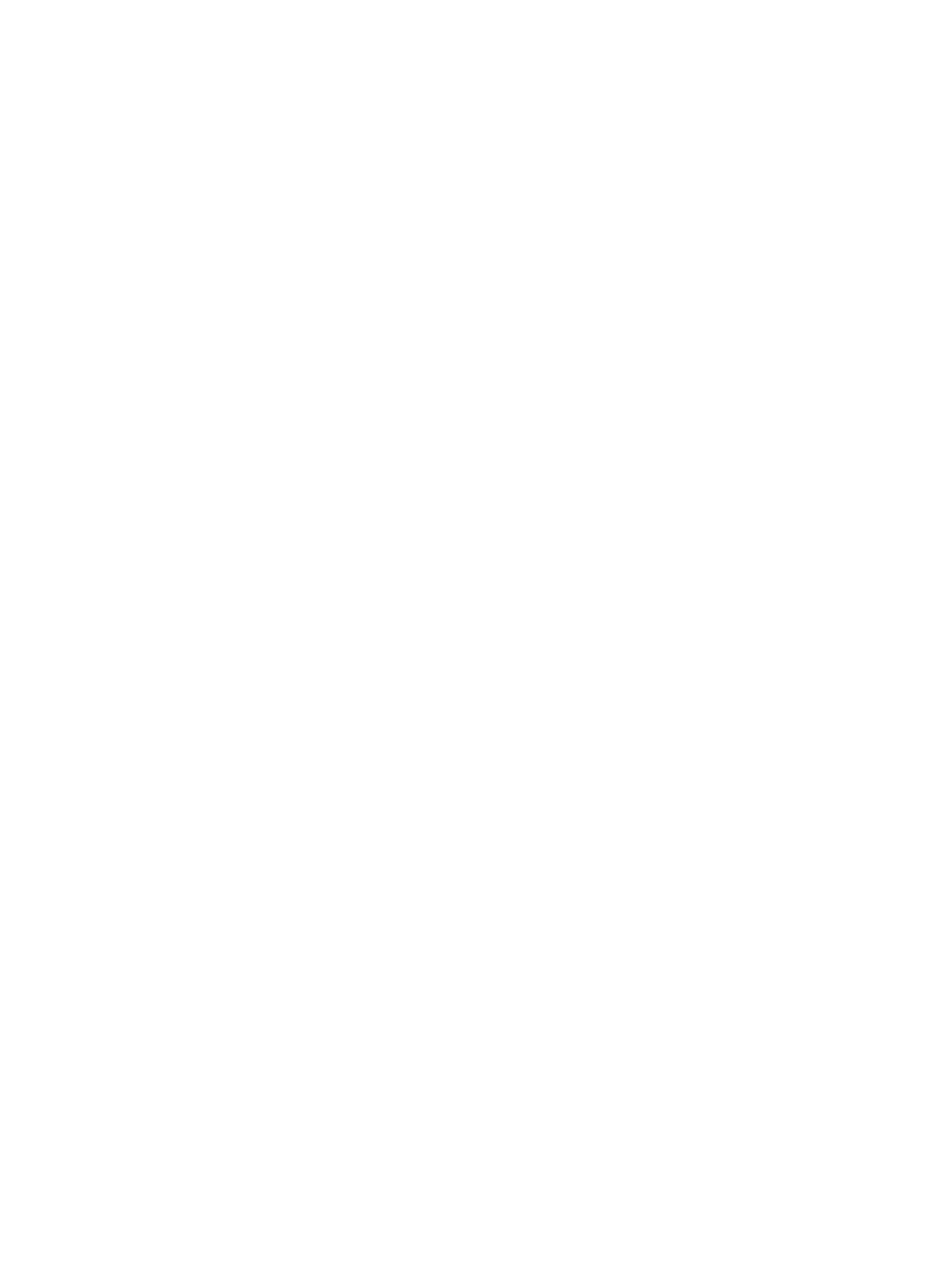4509 S Trenton St #A, Seattle, WA 98118
Price
$474,950
Baths
1.5
Beds
2
SqFt.
1,100
This ideal Craftsman townhome includes 2 bedrooms, 1.5 baths and a bonus room in 1100 SF of comfortable living space. Enjoy open concept living from the main floor with bamboo flooring throughout and featuring a beautifully designed kitchen with SS appliances, granite counters, convenient island seating, a dining area, spacious living area, and a half bath. On the top level you'll find 2 bedrooms with vaulted ceilings and generous closet space, a full bath, and a washer & dryer area. The entry level includes a secondary den/bonus room as well as your 1 car garage+storage. Fully fenced property, 2 blocks from the light rail, close to airports, shops, and downtown Seattle, walking distance to South Shore PK-8, and no HOA Fees!
Property Details
Status: SOLD
MLS #: 2281294
Taxes: $3,770 / year
HOA Fees: -
Condo/Co-op Fees: -
Compass Type: Townhouse
MLS Type: Residential
Year Built: 2008
Lot Size: 0.03 AC / 1,200 SF
County: King County
Community Name: Rainier Beach
School District: Seattle
Number of Parking Spaces: 1
Entry Date: 09-12-2024
Energy Source: Electric
Sewer: Sewer Connected
Interior and Exterior Features
Bathroom Information
Full Bathrooms: 1
Three Quarter Bathrooms: 0
Half Bathrooms: 1
Full Baths Lower: 0
Full Baths Main: 0
Full Baths Upper: 1
Three Quarter Baths Lower: 0
Three Quarter Baths Main: 0
Three Quarter Baths Upper: 0
Half Baths Lower: 0
Half Baths Main: 1
Half Baths Upper: 0
Full Baths Garage: 0
Half Baths Garage: 0
Three Quarter Baths Garage: 0
Main Level Bathrooms: 1
Bedroom Information
Bedrooms Main: 0
Bedrooms Upper: 2
Bedrooms Lower: 0
Bedrooms Possible: 2
Primary Bedroom Level: Second
Interior Features
Fireplaces Total: 0
Floor Covering: Bamboo/Cork, Carpet
Basement: None
Features: Bamboo/Cork, Double Pane/Storm Window, Skylight(s), Vaulted Ceiling(s), Wall to Wall Carpet, Water Heater
Water Heater Location: Garage
Room and Floor: Bonus Room-Lower, Entry Hall-Lower, Kitchen With Eating Space-Main, Living Room-Main, Primary Bedroom-Second, Bathroom Full-Second, Bathroom Half-Main, Bedroom-Second
Appliances: Dishwasher(s), Dryer(s), Disposal, Refrigerator(s), Stove(s)/Range(s), Washer(s)
Cooling: No
Cooling: None
Fireplace: No
Heating: Yes
Heating: Forced Air, Wall Unit(s)
FIRPTA: No
Water Heater Type: Electric
Room List: Bonus Room, Entry Hall, Kitchen With Eating Space, Living Room, Primary Bedroom, Bathroom Full, Bathroom Half, Bedroom
Number Of Showers: 1
Exterior Features
Exterior: Cement Planked
Roof: Composition
Appliances That Stay: Dishwasher(s), Dryer(s), Garbage Disposal, Refrigerator(s), Stove(s)/Range(s), Washer(s)
Security Features: Partially Fenced
Summary
Location and General Information
Style: 32 - Townhouse
Building Information: Built On Lot
Site Features: Fenced-Fully, Patio
Area: 380 - Southeast Seattle
Elementary School: Dunlap
Middle Or Junior School: Aki Kurose
High School: Rainier Beach High
Effective Year Built Source: Public Records
Directions: Take Northbound I-5. Exit MLK Jr. Way S. Right on S. Henderson St. Left on 46th Ave S. to the alley. Turn left on the alley and park in front of the townhome garage.
Property Sub Type: RESI
Bus Line Nearby: True
View: Yes
Waterfront: No
Entry Location: Lower
Taxes and HOA Information
Tax Year: 2024
Parking
Garage Spaces: 1.0
Attached Garage: Yes
Carport: No
Garage: Yes
Parking Type: Attached Garage, Garage-Attached
Open Parking: No
Parking Features: Attached Garage
Virtual Tour
Virtual Tour URL Unbranded: https://unbranded.youriguide.com/unit_a_4509_s_trenton_st_seattle_wa/
Virtual Tour URL Description: iGuide Walkthrough
Property
Utilities
Water Source: Public
Power Company: Seattle City Lights
Sewer Company: Seattle Public Utilities
Water Company: Seattle Public Utilities
Power Production Type: Electric
Property and Assessments
New Construction YN: No
Senior Exemption: No
Foundation: Poured Concrete
Level: Multi/Split
Lot Topography: Level
First Right Of Refusal: False
MLS Square Footage Source: Public Records
Preliminary Title Ordered: Yes
Senior Community: No
Special Listing Conditions: None
Year Built Effective: 2008
Lot Information
Lot Details: Alley, Paved
Lot Size Source: Public Records
Parcel Number Free Text: 6804100117
Building Condition: Very Good
Calculated Square Footage: 1100
Structure Type: Townhouse
Square Footage Finished: 1100
Square Footage Unfinished: 0
Vegetation: Garden Space
Building Area Total: 1100.0
Building Area Units: Square Feet
Property Type: Residential
Elevation Units: Feet
Irrigation Water Rights: No
Rent Information
Occupant Type: Vacant
Land Lease: No




























