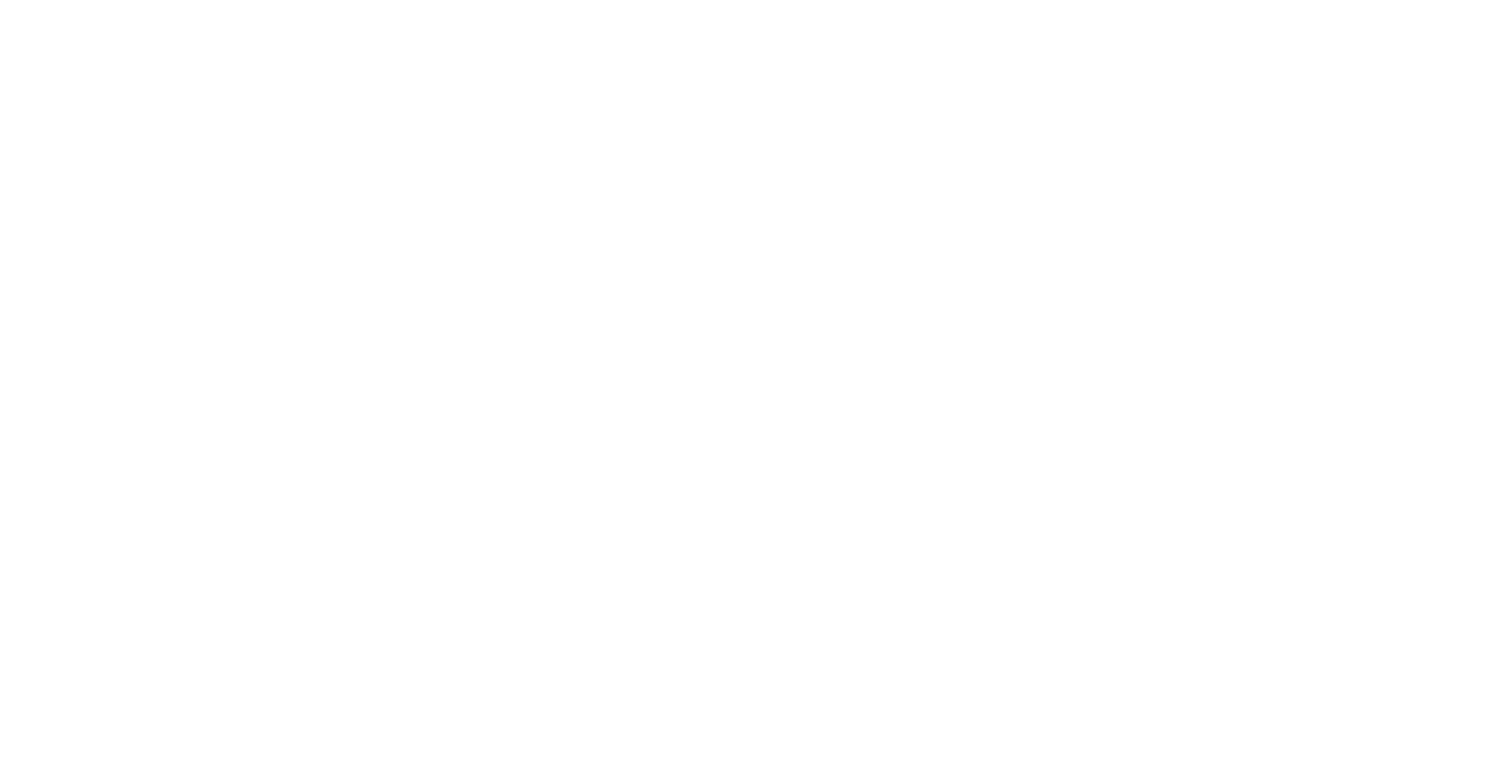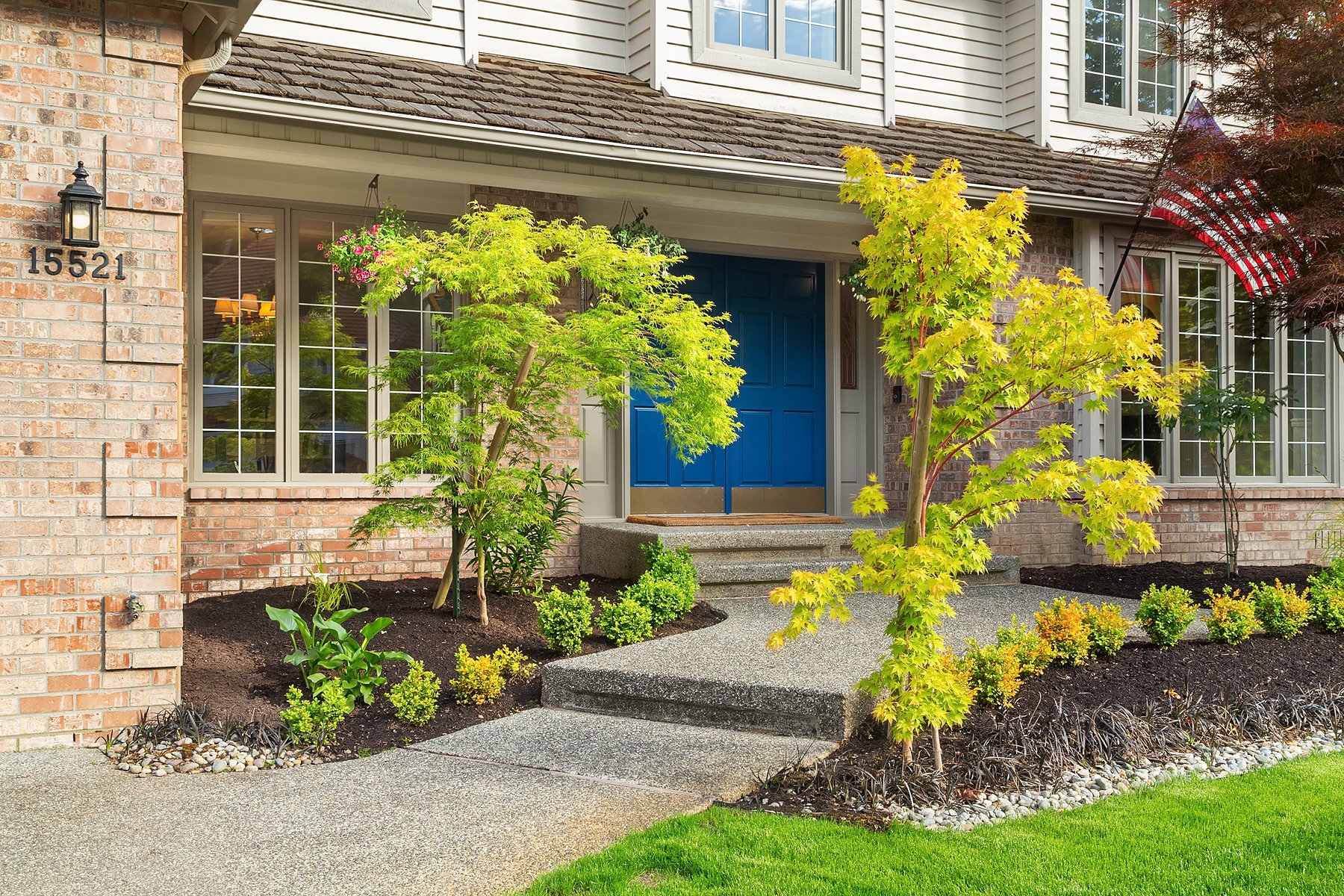15521 29th Ave SE, Mill Creek, WA 98012
Price
$1,575,000
Baths
4
Beds
3
SqFt.
3,130
Nestled on a quiet street in the sought-after Mill Creek Country Club. This 4 bed 2.75 bath home is light-filled and boasts a formal living & dining room, gourmet kitchen with island seating, family room, ¾ bath and tv/rec. room with high ceilings and access to the expansive outdoor living areas. Upstairs includes the spacious primary en-suite, walk-in closet with custom California Closet built-ins, and spa-like updated primary bath. Three more generous bedrooms, a bathroom and multi-use loft complete the second level. Head outside to enjoy outdoor living at its best with the huge covered patio and its built-in kitchen, pool, hot tub, sport court and garden boxes. Dual staircases, A/C, oversized 2 car garage, quality finishes throughout.
Property Details
Status: Active
MLS #: 2249759
Taxes: $11,127 / year
HOA Fees: $220 / year
Compass Type: Single Family
MLS Type: Residential
Year Built: 1992
Lot Size: 0.29 AC / 12,6328 SF
County: Snohomish County
Community Name: Mill Creek Country Club
School District: Everett
Number of Assigned Spaces: 2
Total Covered Parking: 2
Entry Date: 06-13-2024
Energy Source: Electric, Natural Gas
Sewer: Sewer Connected
Interior and Exterior Features
Bathroom Information
Full Bathrooms: 2
Three Quarter Bathrooms: 1
Half Bathrooms: 0
Full Baths Lower: 0
Full Baths Main: 0
Full Baths Upper: 2
Three Quarter Baths Lower: 0
Three Quarter Baths Main: 1
Three Quarter Baths Upper: 0
Half Baths Lower: 0
Half Baths Main: 0
Half Baths Upper: 0
Full Baths Garage: 0
Half Baths Garage: 0
Three Quarter Baths Garage: 0
Main Level Bathrooms: 1
Bedroom Information
Bedrooms Main: 0
Bedrooms Upper: 4
Bedrooms Lower: 0
Bedrooms Possible: 4
Master Bedroom Level: Second
Interior Features
Fireplaces Total: 2
Fireplaces Main: 2
Floor Covering: Ceramic Tile, Hardwood, Vinyl, Carpet
Basement: None
Features: Ceramic Tile, Hardwood, Wall to Wall Carpet, Bath Off Primary, Double Pane/Storm Window, Dining Room, High Tech Cabling, Hot Tub/Spa, Loft, Security System, Skylight(s), Vaulted Ceiling(s), Walk-In Closet(s), Walk-In Pantry, Fireplace, Water Heater
Water Heater Location: Garage
Room and Floor: Entry Hall-Main, Living Room-Main, Dining Room-Main, Kitchen With Eating Space-Main, Great Room-Main, Family Room-Main, Utility Room-Main, Bathroom Three Quarter-Main, Bonus Room-Second, Primary Bedroom-Second, Bathroom Full-Second, Bedroom-Second
Appliances: Dishwasher(s), Dryer(s), Disposal, Microwave(s), Refrigerator(s), Stove(s)/Range(s), Washer(s)
Cooling: Yes
Cooling: Central A/C
Fireplace Features: Gas
Fireplace: Yes
Heating: Yes
Heating: Forced Air
Spa: Yes
FIRPTA: No
Water Heater Type: Gas
Room List: Entry Hall, Living Room, Dining Room, Kitchen With Eating Space, Great Room, Family Room, Utility Room, Bathroom Three Quarter, Bonus Room, Primary Bedroom, Bathroom Full, Bedroom
Number Of Showers: 2
Exterior Features
Exterior: Brick, Wood
Roof: Cedar Shake
Appliances That Stay: Dishwasher(s), Dryer(s), Garbage Disposal, Microwave(s), Refrigerator(s), Stove(s)/Range(s), Washer(s)
Security Features: Security System, Partially Fenced
Summary
Location and General Information
Style: 12 - 2 Story
Building Information: Built On Lot
Site Features: Athletic Court, Cable TV, Fenced-Fully, Gas Available, High Speed Internet, Hot Tub/Spa, Patio, Sprinkler System
Area: 740 - Everett/Mukilteo
Elementary School: Mill Creek Elem
Middle Or Junior School: Heatherwood Mid
High School: Henry M. Jackson High
Community Features: CCRs
Effective Year Built Source: Public Records
Directions: I-5, Exit, #183 - East on 164th St SE - (Pass Both Evt Hwy - 164th St SE turns into Seattle Hill Rd) - Left onto Village Green Dr - Right on 155th (Parkside Dev) - Right on 29th Ave SE to home on L
Property Sub Type: RESI
View: Yes
Waterfront: No
Entry Location: Main
Taxes and HOA Information
Tax Year: 2024
Parking
Garage Spaces: 2.0
Attached Garage: Yes
Carport: No
Garage: Yes
Parking Type: Attached Garage, Garage-Attached
Open Parking: No
Parking Features: Attached Garage
Property
Utilities
Water Source: Public
Power Company: PSE
Sewer Company: Alderwood
Water Company: Alderwood
Power Production Type: Electric, Natural Gas
Property and Assessments
New Construction YN: No
Senior Exemption: No
Foundation: Poured Concrete
Level: Two
Lot Topography: Level
First Right Of Refusal: False
MLS Square Footage Source: Public Records
Preliminary Title Ordered: Yes
Senior Community: No
Special Listing Conditions: None
Year Built Effective: 1992
Lot Information
Lot Details: Curbs, Paved, Sidewalk
Lot Size Source: Public Records
Parcel Number Free Text: 00791700001700
Building Condition: Very Good
Calculated Square Footage: 3130
Structure Type: House
Square Footage Finished: 3130
Square Footage Unfinished: 0
Vegetation: Garden Space, Wooded
Building Area Total: 3130.0
Building Area Units: Square Feet
Property Type: Residential
Elevation Units: Feet
Irrigation Water Rights: No
Rent Information
Occupant Type: Owner
Land Lease: No
Leased Equipment: No









































