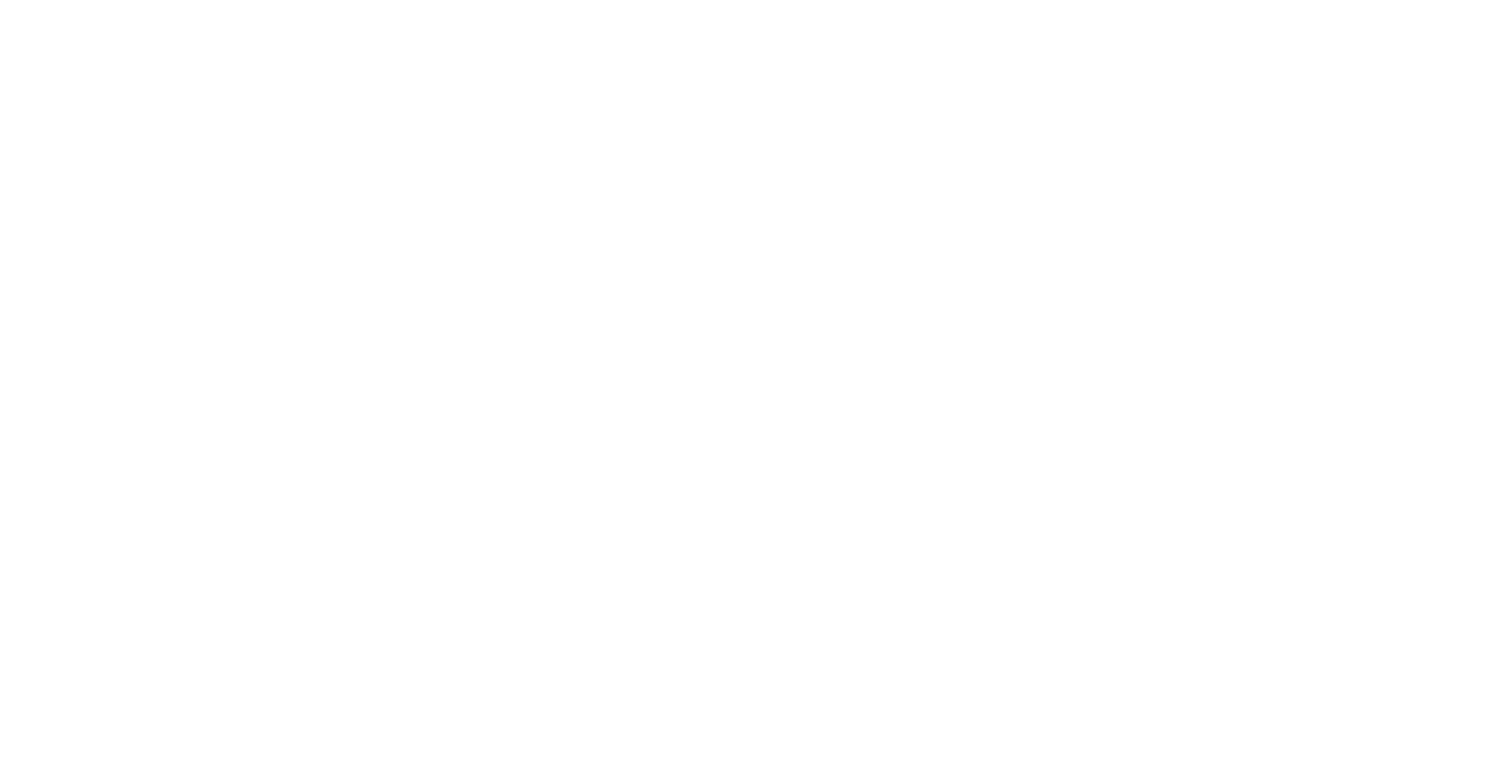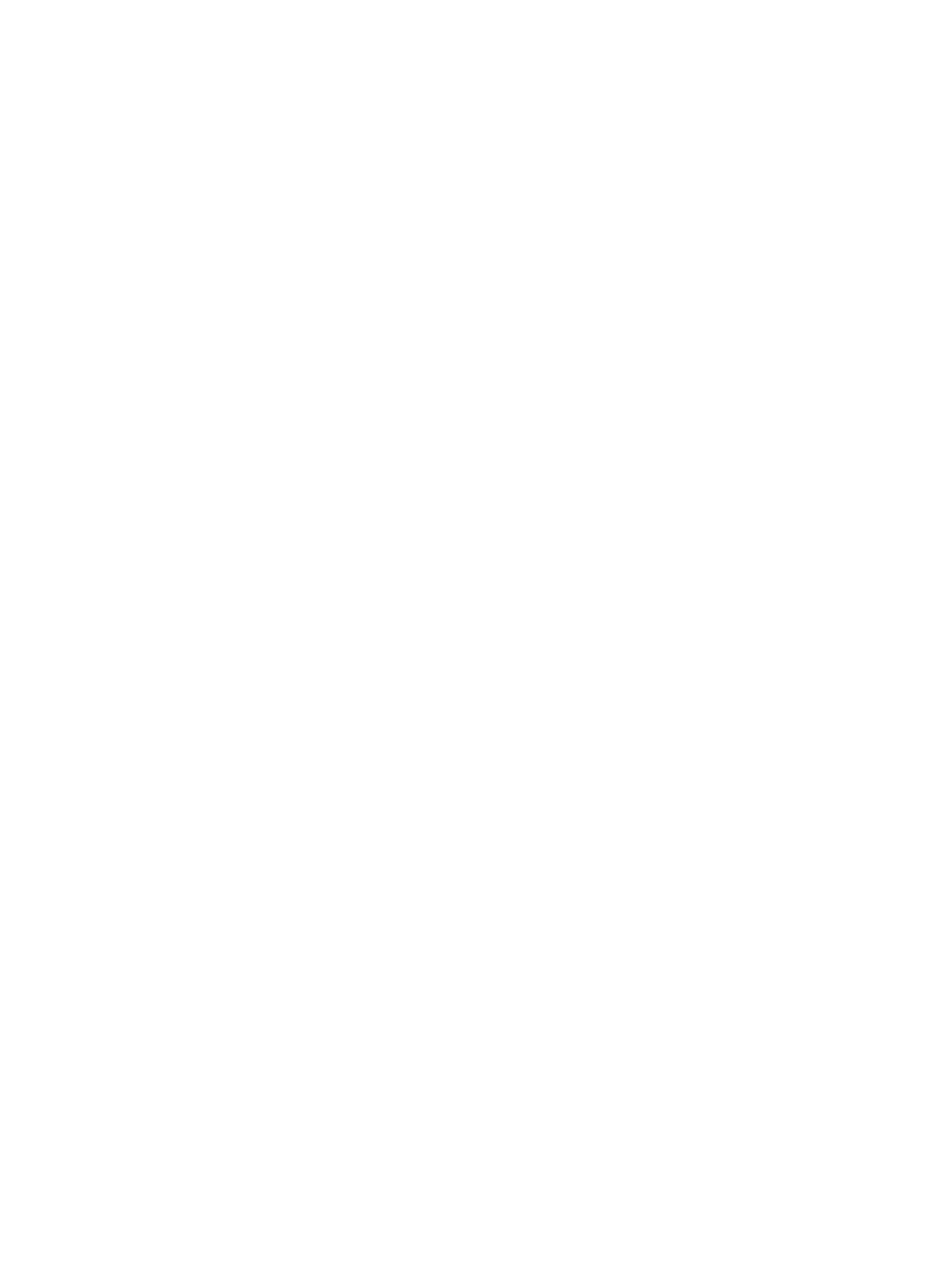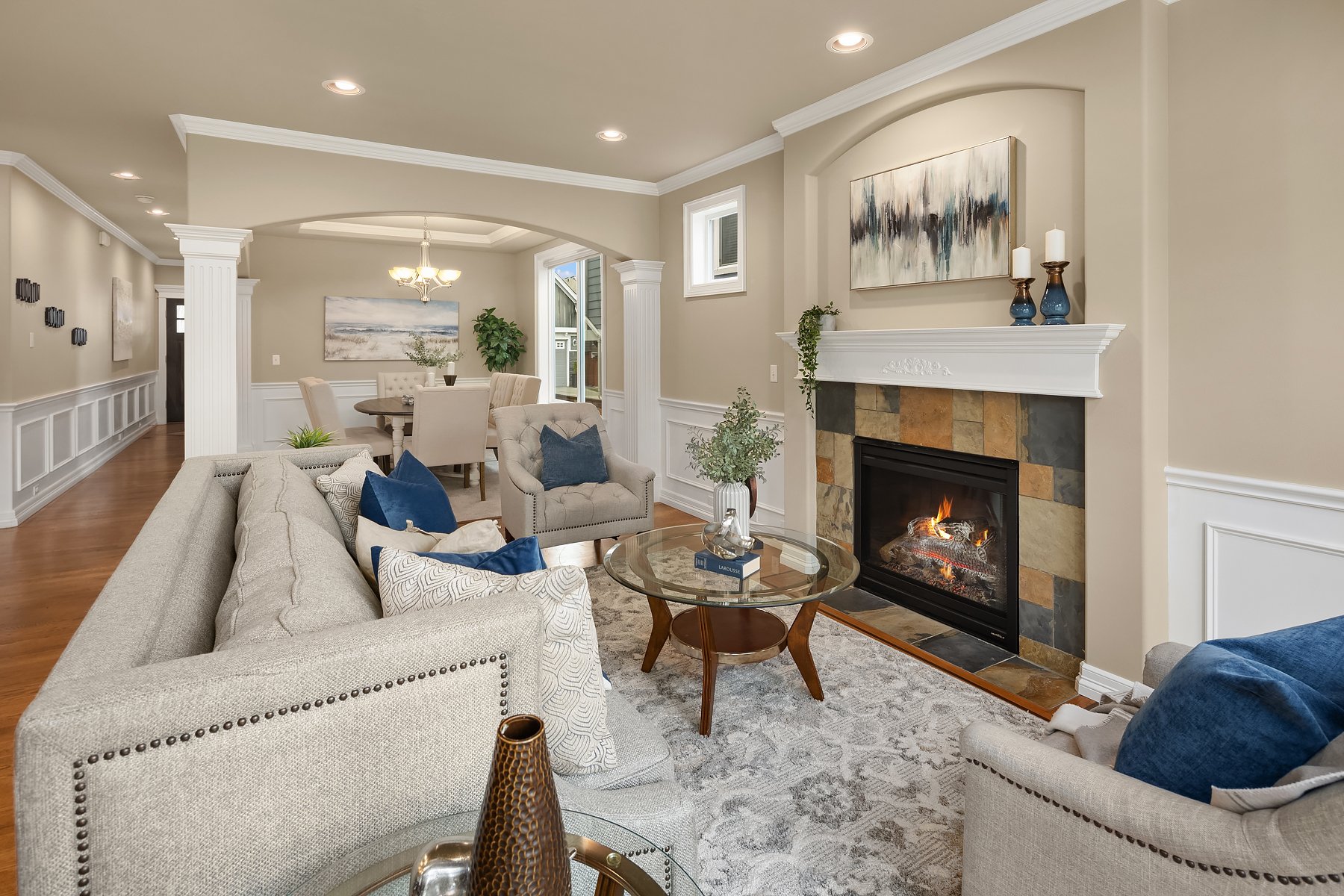8028 124th Court Northeast, Kirkland, WA 98033
Price
$1,725,000
Beds
4
Baths
2.5
2,645 SqFt.
$645/SqFt.
Charming Craftsman in the heart of Rose Hill! Enter into the elegant hall with office on the left or head past the half bath to the great room with its gourmet kitchen with refined finishes, island and huge pantry. Relax in the cozy family room off the kitchen with feature fireplace or enjoy a meal in the formal dining area. Upstairs has the stylish primary bedroom with walk-in closet and calming en-suite, a bonus room, 3 more large bedrooms, full bath, and laundry room. Enjoy the spacious and tranquil backyard with lovely grassy area surrounded by delightfully landscaped trees & shrubs, and huge patio with gazebo for relaxing outside. New carpet and paint throughout and 3 car garage. Close to restaurants, shops & parks.
Property Details
Status: Sold
MLS #: 2029962
Taxes: $10,581 / year
HOA Fees: -
Compass Type: Single Family
MLS Type: Residential
Year Built: 2009
Lot Size: 0.17 AC / 7,504 SF
County: King County
Community Name: Rose Hill
School District: Lake Washington
View: Territorial
Number of Assigned Spaces: 3
Total Covered Parking: 3
Entry Date: 02-02-2023
Energy Source: Electric, Natural Gas
Sewer: Sewer Connected
Interior and Exterior Features
Bathroom Information
Full Bathrooms: 2
Three Quarter Bathrooms: 0
Half Bathrooms: 1
Full Baths Lower: 0
Full Baths Main: 0
Full Baths Upper: 2
Three Quarter Baths Lower: 0
Three Quarter Baths Main: 0
Three Quarter Baths Upper: 0
Half Baths Lower: 0
Half Baths Main: 1
Half Baths Upper: 0
Full Baths Garage: 0
Half Baths Garage: 0
Three Quarter Baths Garage: 0
Bedroom Information
Bedrooms Main: 0
Bedrooms Upper: 4
Bedrooms Lower: 0
Bedrooms Possible: 4
Master Bedroom Level: Upper
Interior Features
Fireplaces Total: 1
Fireplaces Main: 1
Furnished: Unfurnished
Floor Covering: Ceramic Tile, Hardwood, Carpet
Basement: None
Features: Central A/C, Forced Air, Heat Pump, Ceramic Tile, Hardwood, Wall to Wall Carpet, Bath Off Primary, Double Pane/Storm Window, Dining Room, Walk-In Pantry, Water Heater
Water Heater Location: Garage
Room and Floor: Entry Hall-Main, Bonus Room-Upper, Den/Office-Main, Dining Room-Main, Family Room-Main, Kitchen With Eating Space-Main, Living Room-Main, Primary Bedroom-Upper, Utility Room-Upper, Bathroom Half-Main, Bathroom Full-Upper, Bedroom-Upper
Appliances: Dishwasher, Dryer, Disposal, Microwave, Refrigerator, Stove/Range, Washer
Cooling: Yes
Fireplace Features: Gas
Fireplace: Yes
Heating: Yes
FIRPTA: No
Water Heater Type: Gas
Room List: Entry Hall, Bonus Room, Den/Office, Dining Room, Family Room, Kitchen With Eating Space, Living Room, Primary Bedroom, Utility Room, Bathroom Half, Bathroom Full, Bathroom Full, Bedroom, Bedroom, Bedroom
Exterior Features
Exterior: Cement Planked, Stone
Roof: Composition
Appliances That Stay: Dishwasher, Dryer, Garbage Disposal, Microwave, Refrigerator, Stove/Range, Washer
Summary
Location and General Information
Style: 12 - 2 Story
Building Information: Built On Lot
Site Features: Cabana/Gazebo, Cable TV, Electric Car Charging, Fenced-Fully, High Speed Internet, Patio
Area: 560 - Kirkland/Bridle
Elementary School: Rose Hill Elem
Middle Or Junior School: Rose Hill Middle
High School: Lake Wash High
Community Features: CCRs
Effective Year Built Source: Public Records
Directions: From Hwy 405, take Exit 18 to Redmond. Head East. Right on 124th, Amber Ridge is on the left.
Property Sub Type: RESI
Bus Line Nearby: True
View: Yes
Entry Location: Main
Taxes and HOA Information
Tax Year: 2022
Parking
Garage Spaces: 3.0
Attached Garage: Yes
Garage: Yes
Parking Type: Attached Garage, Garage-Attached
Parking Features: Attached Garage
Property
Utilities
Water Source: Public
Power Company: PSE
Sewer Company: City of Kirkland
Water Company: City of Kirkland
Power Production Type: Electric, Natural Gas
Property and Assessments
New Construction YN: No
Senior Exemption: No
Foundation: Poured Concrete
Level: Two
Zoning Remarks: RSX 7.2
Lot Topography: Level
First Right Of Refusal: False
MLS Square Footage Source: Public Records
Preliminary Title Ordered: Yes
Special Listing Conditions: None
Lot Information
Lot Details: Cul-De-Sac, Dead End Street, Paved
Lot Number: 5
Lot Size Source: Public Records
Parcel Number Free Text: 0200480050
Building Condition: Very Good
Calculated Square Footage: 2645
Structure Type: House
Square Footage Finished: 2645
Square Footage Unfinished: 0
Building Area Total: 2645.0
Building Area Units: Square Feet
Property Type: Residential
Elevation Units: Feet






























