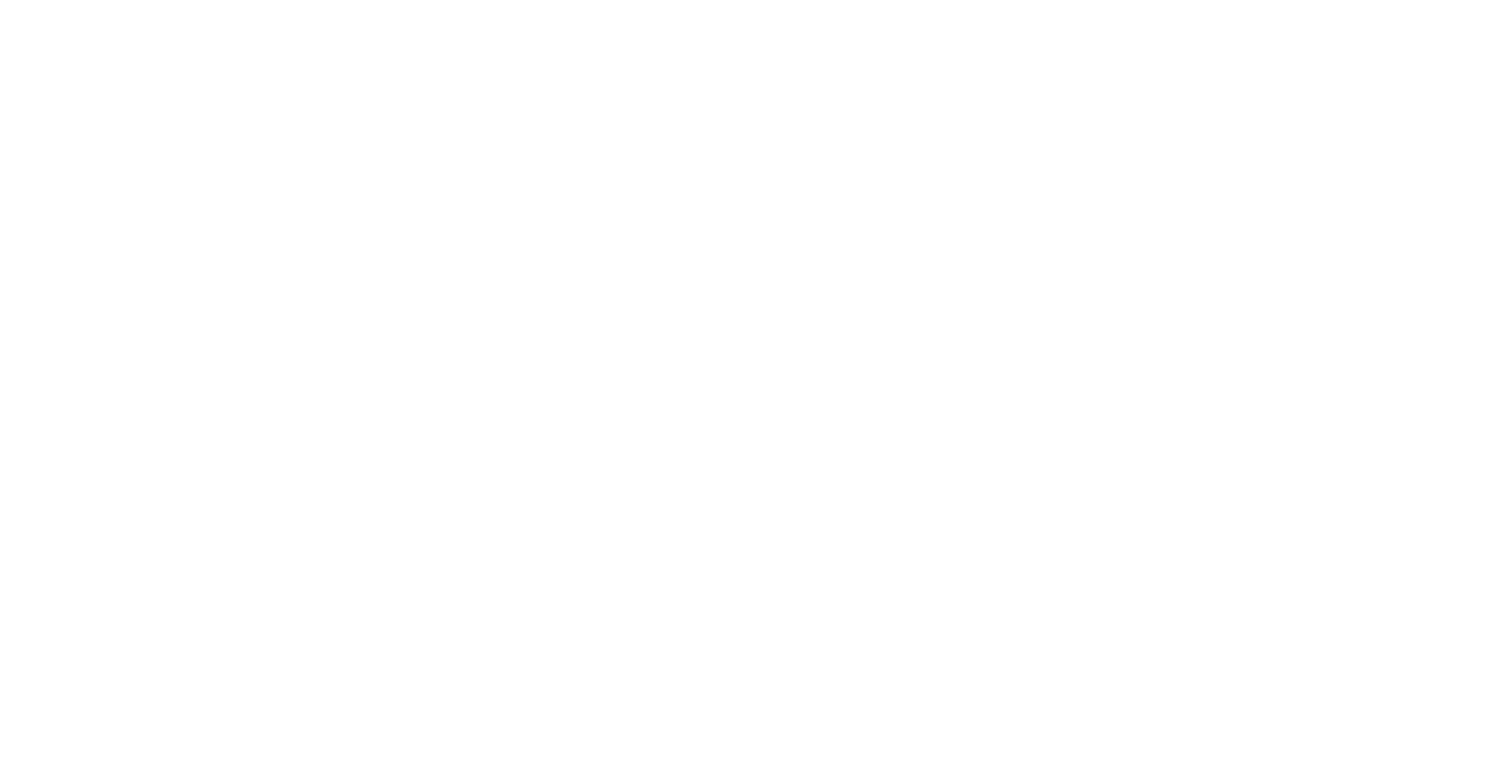1830 W Lake Sammamish Pkwy SE, Bellevue, WA 98008
Price
$3,150,000
Baths
3.25
Beds
4
SqFt
5,250
Elegant Lake View Home on West Lake Sammamish! This stylish 4 bed/3.5 bath gem will draw you in with its gated entrance, elevator, refined finishes, high ceilings and walls of windows showcasing the tranquility of Lake Sammamish from almost every room. The stunning view from the foyer welcomes you as you enter the main floor and experience the lovely formal living & dining room, office, piano nook, gourmet kitchen with island & eating nook, family room, and guest suite. Upstairs boasts the stunning primary suite with its lavish bath and walk-in closet, 2 more bedrooms, full bath, laundry, craft, movie & games room and workshop. Enjoy glorious outdoor living from the expansive multi-level entertainment deck. 3 car garage and Bellevue SD.
Property Details
Status: SOLD
MLS #: 2049510
Taxes: $19,002 / year
HOA Fees: -
Compass Type: Single Family
MLS Type: Residential
Year Built: 2015
Lot Size: .46 AC / 19,948 SF
County: King County
Community Name: West Lake Sammamish
School District: Bellevue
View: Lake, Mountain(s)
Number of Assigned Spaces: 3
Total Covered Parking: 3
Entry Date: 04-19-2023
Energy Source: Electric, Natural Gas
Sewer: Sewer Connected
Interior and Exterior Features
Bathroom Information
Full Bathrooms: 2
Three Quarter Bathrooms: 1
Half Bathrooms: 1
Full Baths Lower: 0
Full Baths Main: 0
Full Baths Upper: 2
Three Quarter Baths Lower: 0
Three Quarter Baths Main: 1
Three Quarter Baths Upper: 0
Half Baths Lower: 0
Half Baths Main: 1
Half Baths Upper: 0
Full Baths Garage: 0
Half Baths Garage: 0
Three Quarter Baths Garage: 0
Bedroom Information
Bedrooms Main: 1
Bedrooms Upper: 3
Bedrooms Lower: 0
Bedrooms Possible: 4
Primary Bedroom Level: Upper
Interior Features
Fireplaces Total: 3
Fireplaces Main: 2
Fireplaces Upper: 1
Furnished: Unfurnished
Floor Covering: Ceramic Tile, Engineered Hardwood, Marble, Carpet
Basement: None
Features: Ceramic Tile, Wall to Wall Carpet, Second Primary Bedroom, Bath Off Primary, Double Pane/Storm Window, Dining Room, Elevator, Fireplace (Primary Bedroom), French Doors, High Tech Cabling, Walk-In Closet(s), Walk-In Pantry, Water Heater
Water Heater Location: Garage
Appliances: Dishwasher, Double Oven, Dryer, Disposal, Microwave, Refrigerator, Stove/Range, Washer
Cooling: Yes
Cooling: Central A/C, Forced Air
Fireplace Features: Gas
Fireplace: Yes
Heating: 90%+ High Efficiency, Forced Air, Hot Water Recirc Pump, Tankless Water Heater
FIRPTA: No
Water Heater Type: Gas on Demand
Number Of Showers: 3
Exterior Features
Exterior: Stone, Wood
Roof: Composition
Appliances That Stay: Dishwasher, Double Oven, Garbage Disposal, Microwave, Refrigerator, Stove/Range, Washer
Summary
Location and General Information
Style: 12 - 2 Story
Building Information: Built On Lot
Site Features: Cable TV, Deck, Gas Available, Gated Entry, High Speed Internet, Shop, Sprinkler System
Area: 530 - Bellevue/East Of
Elementary School: Bennett Elem
Middle Or Junior School: Highland Mid
High School: Interlake Snr High
Community Features: Gated
Effective Year Built Source: Public Records
Directions: From I90 junction 13 head north on West Lake Sammamish Pkwy Se, the home is on the RHS n around 2 miles
Property Sub Type: RESI
View: Yes
Waterfront: No
Entry Location: Main
Taxes and HOA Information
Tax Year: 2022
Parking
Garage Spaces: 3.0
Attached Garage: Yes
Carport: No
Garage: Yes
Parking Type: Attached Garage, Garage-Attached
Open Parking: No
Parking Features: Attached Garage
Property
Utilities
Water Source: Public
Power Company: PSE
Sewer Company: City of Bellevue
Water Company: City of Bellevue
Power Production Type: Electric, Natural Gas
Property and Assessments
New Construction YN: No
Senior Exemption: No
Foundation: Poured Concrete
Level: Two
Zoning Remarks: R3.5
Lot Topography: Level, Partial Slope
First Right Of Refusal: False
MLS Square Footage Source: Public Records
Preliminary Title Ordered: Yes
Senior Community: No
Special Listing Conditions: None
Year Built Effective: 2015
Lot Information
Lot Details: Paved, Secluded
Lot Size Source: Public Records
Parcel Number Free Text: 925390
Building Condition: Very Good
Calculated Square Footage: 5250
Structure Type: House
Square Footage Finished: 5250
Square Footage Unfinished: 0
Building Area Total: 5250.0
Building Area Units: Square Feet
Property Type: Residential
Elevation Units: Feet
Irrigation Water Rights: No
Rent Information
Land Lease: No









































