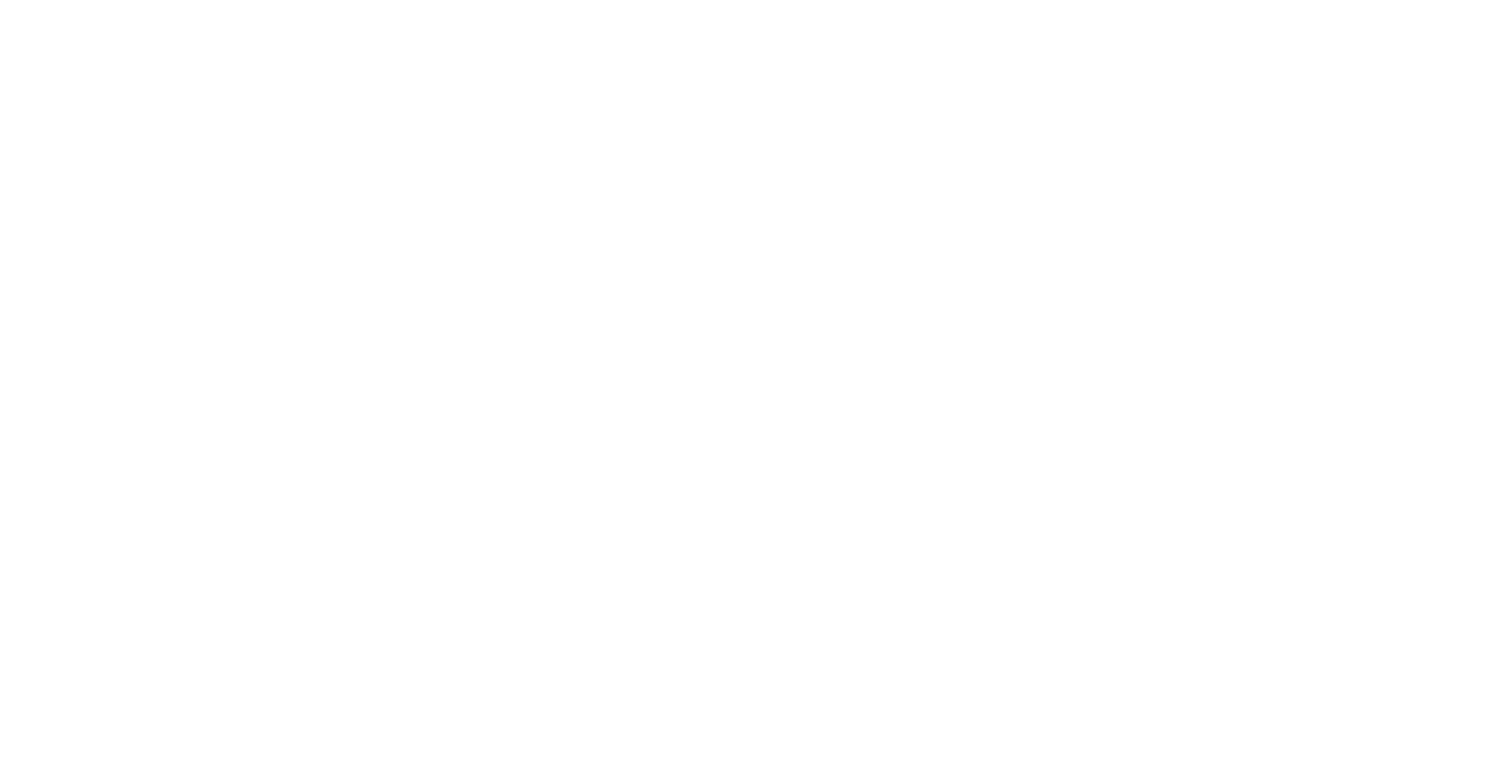11631 NE 45th St, Kirkland, WA 98033
Price
$2,870,000
Baths
4.5
Beds
5
SqFt
4,020
Charming Estate Home in sought after Bridgewood Estates in Bridle Trails. This 5 bed, 4.5 bath luxury residence blends modern design with an ambiance of nature surrounding. The open floor plan and its high ceilings have walls of windows that feel expansive and refreshing. Whip up dinner in the Epicurean kitchen with professional grade appliances or head out to your private half acre and relax in your covered outdoor living space with gas fireplace where you can experience seamless indoor and outdoor living. Designer-grade finishes & upgrades at every turn, main floor guest en-suite, 3 car garage, direct access to Bridle Trails and just minutes to Kirkland’s downtown waterfront with its vibrant dining and entertainment options.
Property Details
Status: Sold
MLS #: 2137405
Taxes: $23,411 / year
HOA Fees: $160 / month
Compass Type: Single Family
MLS Type: Residential
Year Built: 2020
Lot Size: .51 AC / 22,060 SF
County: King County
Community Name: Bridle Trails
School District: Lake Washington
Number of Assigned Spaces: 3
Total Covered Parking: 3
Entry Date: 07-13-2023
Energy Source: Electric, Natural Gas
Sewer: Sewer Connected
Interior and Exterior Features
Bathroom Information
Full Bathrooms: 4
Three Quarter Bathrooms: 0
Half Bathrooms: 1
Full Baths Lower: 0
Full Baths Main: 1
Full Baths Upper: 3
Three Quarter Baths Lower: 0
Three Quarter Baths Main: 0
Three Quarter Baths Upper: 0
Half Baths Lower: 0
Half Baths Main: 1
Half Baths Upper: 0
Full Baths Garage: 0
Half Baths Garage: 0
Three Quarter Baths Garage: 0
Bedroom Information
Bedrooms Main: 1
Bedrooms Upper: 4
Bedrooms Lower: 0
Bedrooms Possible: 5
Primary Bedroom Level: Upper
Interior Features
Fireplaces Total: 2
Fireplaces Main: 2
Furnished: Unfurnished
Floor Covering: Ceramic Tile, Engineered Hardwood, Carpet
Basement: None
Features: Ceramic Tile, Wall to Wall Carpet, Wired for Generator, Bath Off Primary, Double Pane/Storm Window, Sprinkler System, High Tech Cabling, Loft, Security System, Skylight(s), Vaulted Ceiling(s), Walk-In Pantry, Walk-In Closet(s), Fireplace, Water Heater
Water Heater Location: Garage
Room and Floor: Entry Hall-Main, Den/Office-Main, Bathroom Half-Main, Great Room-Main, Dining Room-Main, Kitchen With Eating Space-Main, Primary Bedroom-Main, Bathroom Full-Main, Bedroom-Second, Bathroom Full-Second, Utility Room-Second, Primary Bedroom-Second, Bonus Room-Second
Appliances: Dishwasher, Dryer, Disposal, Microwave, Refrigerator, Stove/Range, Trash Compactor, Washer
Cooling: Yes
Cooling: 90%+ High Efficiency, Central A/C, Forced Air
Fireplace Features: Gas
Fireplace: Yes
Heating: Yes
Heating: 90%+ High Efficiency, Forced Air, Tankless Water Heater
FIRPTA: No
Water Heater Type: Gas
Room List: Entry Hall, Den/Office, Bathroom Half, Great Room, Dining Room, Kitchen With Eating Space, Primary Bedroom, Bathroom Full, Bedroom, Bathroom Full, Utility Room, Bathroom Full, Bedroom, Bedroom, Primary Bedroom, Bathroom Full, Bonus Room
Number Of Showers: 4
Exterior Features
Exterior: Cement Planked, Wood
Roof: Composition
Appliances That Stay: Dishwasher, Dryer, Garbage Disposal, Microwave, Refrigerator, Stove/Range, Trash Compactor, Washer
Summary
Location and General Information
Style: 12 - 2 Story
Building Information: Built On Lot, Planned Unit Dev
Site Features: Cable TV, Electric Car Charging, Gas Available, High Speed Internet, Patio, Sprinkler System
Area: 560 - Kirkland/Bridle
Elementary School: Franklin Elem
Middle Or Junior School: Rose Hill Middle
High School: Lake Wash High
Community Features: Playground
Effective Year Built Source: Public Records
Directions: From I-405 take exit 17 toward NE 70th Pl. Keep right at fork and merge onto 116th Ave NE and turn left onto NE 45th St into Bridgewood Estates. 1st home on right.
Property Sub Type: RESI
View: Yes
Waterfront: No
Entry Location: Main
Taxes and HOA Information
Tax Year: 2023
Association Phone: 425-897-3400
Parking
Garage Spaces: 3.0
Attached Garage: Yes
Carport: No
Garage: Yes
Parking Type: Attached Garage, Garage-Attached
Open Parking: No
Parking Features: Attached Garage
Property
Utilities
Water Source: Public
Power Company: PSE
Sewer Company: City of Kirkland
Water Company: City of Kirkland
Power Production Type: Electric, Natural Gas
Property and Assessments
New Construction YN: No
Senior Exemption: No
Zoning Jurisdiction: City
Foundation: Poured Concrete
Builder Name: Toll Brothers
Level: Two
Zoning Remarks: RS 12.5
Lot Topography: Level
MLS Square Footage Source: Public Records
Preliminary Title Ordered: Yes
Senior Community: No
Special Listing Conditions: None
Year Built Effective: 2020
Lot Information
Lot Details: Corner Lot, Curbs, Open Space, Paved, Secluded, Sidewalk
Lot Size Source: Public Records
Parcel Number Free Text: 1085640
Building Condition: Very Good
Calculated Square Footage: 4020
Structure Type: House
Square Footage Finished: 4020
Square Footage Unfinished: 0
Vegetation: Wooded
Building Area Total: 4020.0
Building Area Units: Square Feet
Property Type: Residential
Elevation Units: Feet
Irrigation Water Rights: No
Rent Information
Occupant Type: Vacant
Land Lease: No











































