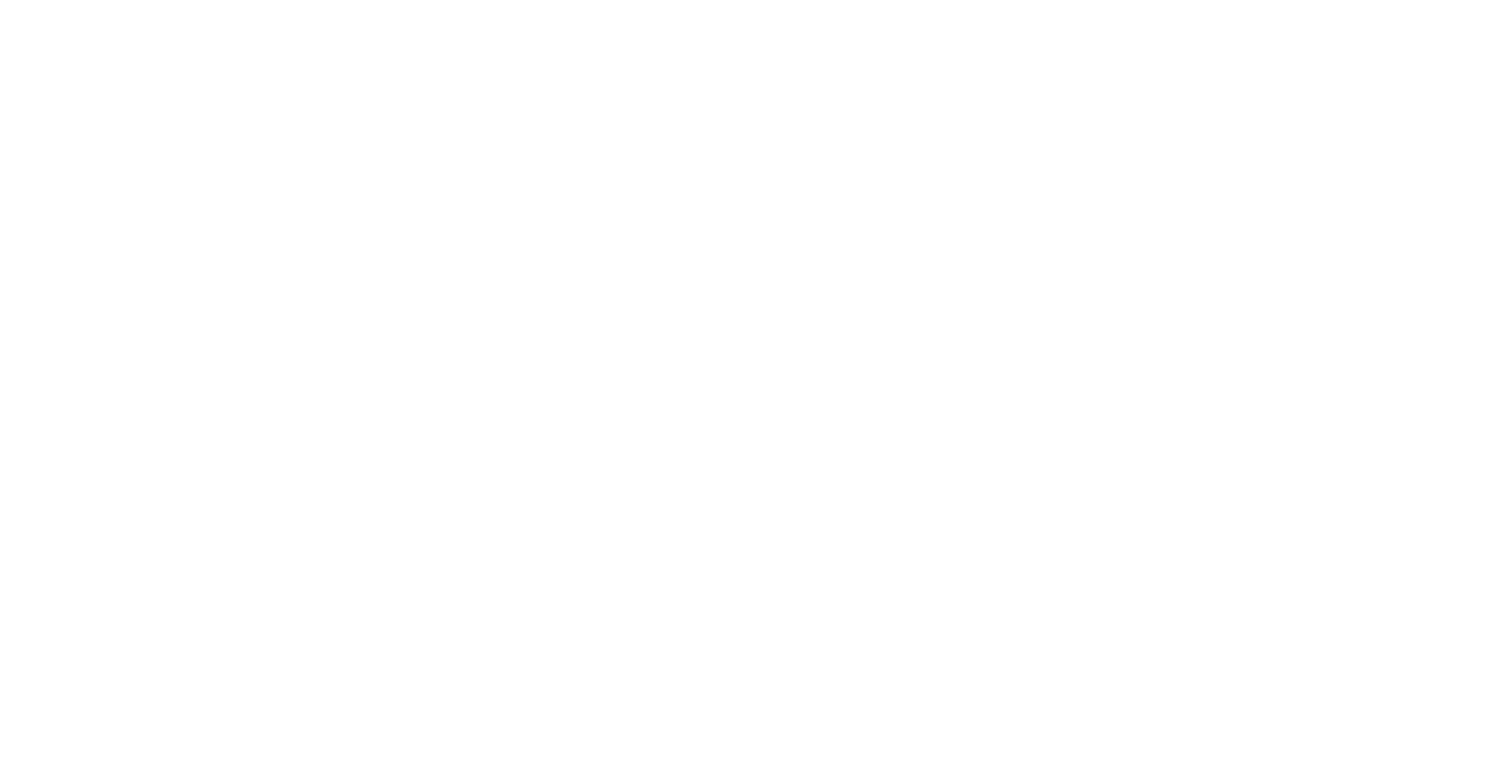2140 NW Pacific Yew Pl Issaquah, WA 98027
Price
$735,000
Baths
2.25
Beds
3
SqFt.
1,323
Abundant nature surrounds this beautifully updated townhome in the pretty community of Spyglass Hill. Step into the light-filled living room with its cozy fireplace that takes in the beauty of nature that reflects through the windows of your new home. Create your favorite meals in the refreshed kitchen with granite countertops and new SS appliances. The dining area has access to your intimate patio to enjoy the pretty greenery. Half bath, laundry area and access to the 2 car garage with its EV charging port complete this floor. Upper level boasts more natural light in its 3 bedrooms & 2 baths. The large primary suite has a large closet & an updated bath. Convenient location close to DT Issaquah, hiking, biking & Lk Samm Park.
Property Details
Status: Active
MLS #: 2344109
Taxes: $4,843 / year
HOA Fees: $641 / month
Compass Type: Condo
MLS Type: Residential
Year Built: 1993
County: King County
Community Name: Montreux
School District: Issaquah
Number of Assigned Spaces: 2
Total Covered Parking: 2
Entry Date: 04-10-2025
Energy Source: Electric, Natural Gas
Interior and Exterior Features
Bathroom Information
Full Bathrooms: 1
Three Quarter Bathrooms: 1
Half Bathrooms: 1
Full Baths Lower: 0
Full Baths Main: 0
Full Baths Upper: 1
Three Quarter Baths Lower: 0
Three Quarter Baths Main: 0
Three Quarter Baths Upper: 1
Half Baths Lower: 0
Half Baths Main: 1
Half Baths Upper: 0
Full Baths Garage: 0
Half Baths Garage: 0
Three Quarter Baths Garage: 0
Main Level Bathrooms: 1
Bedroom Information
Bedrooms Main: 0
Bedrooms Upper: 3
Bedrooms Lower: 0
Bedrooms Possible: 3
Primary Bedroom Level: Second
Interior Features
Fireplaces Total: 2
Fireplaces Lower: 1
Fireplaces Main: 1
Floor Covering: Vinyl Plank, Carpet
Features: Balcony/Deck/Patio, Cooking-Electric, Fireplace, Wall to Wall Carpet
Water Heater Location: Garage
Appliance Hookups: Cooking-Electric
Common Features: Electric Car Charging Station, Fire Sprinklers, Outside Entry
Room and Floor: Dining Room-Main, Entry Hall-Main, Family Room-Main, Kitchen With Eating Space-Main, Living Room-Main, Primary Bedroom-Second, Utility Room-Main, Bathroom Three Quarter-Second, Bathroom Full-Second, Bathroom Half-Main, Bedroom-Second
Appliances: Dishwasher(s), Dryer(s), Disposal, Microwave(s), Refrigerator(s), Stove(s)/Range(s), Washer(s)
Cooling: No
Cooling: None
Fireplace Features: Gas
Fireplace: Yes
Heating: Yes
Heating: Forced Air
FIRPTA: No
Room List: Dining Room, Entry Hall, Family Room, Kitchen With Eating Space, Living Room, Primary Bedroom, Utility Room, Bathroom Three Quarter, Bathroom Full, Bathroom Half, Bedroom
Number Of Showers: 2
Exterior Features
Exterior: Wood
Roof: Composition
Appliances That Stay: Dishwasher(s), Dryer(s), Garbage Disposal, Microwave(s), Refrigerator(s), Stove(s)/Range(s), Washer(s)
Summary
Location and General Information
Style: 31 - Condo (2 Levels)
Area: 500 - East Side/South of I-90
Elementary School: Sunset Elem
Middle Or Junior School: Issaquah Mid
High School: Issaquah High
Community Features: Electric Car Charging Station, Fire Sprinklers, Outside Entry
Effective Year Built Source: Public Records
Unit Floor Number: 1
Directions: From I-90 take exit for SE Newport wy, go South on Lakemont Blvd SE, Left onto SE Newport Way, Right onto NW Pacific Elm Dr, Right onto NW Pacific Yew Pl, home will be on Left.
Property Sub Type: COND
Bus Line Nearby: True
View: No
Waterfront: No
Entry Location: Main
Taxes and HOA Information
Tax Year: 2025
Home Owner Dues Include: Common Area Maintenance, Lawn Service, Road Maintenance, Sewer, Snow Removal, Water
Parking
Garage Spaces: 2.0
Carport: No
Garage: Yes
Parking Type: Individual Garage
Parking Features: Individual Garage
Utilities
Power Company: PSE
Sewer Company: HOA
Water Company: HOA
Power Production Type: Electric, Natural Gas
Property and Assessments
New Construction YN: No
Senior Exemption: No
Special Assessment: No
Level: Two
MLS Square Footage Source: Realist
Preliminary Title Ordered: Yes
Senior Community: No
Special Listing Conditions: None
Year Built Effective: 1993
Lot Information
Lot Details: Curbs, Paved, Sidewalk
Parcel Number Free Text: 7942070480
Calculated Square Footage: 1323
Detached Dwelling SqFt Finished: 0
Dwelling Type: Attached
Structure Type: Multi Family
Square Footage Finished: 0
Square Footage Unfinished: 0
Building Area Total: 1323.0
Building Area Units: Square Feet
Property Type: Residential
Elevation Units: Feet
Irrigation Water Rights: No
Green Energy Efficient: Insulated Windows
Building Details
Number of Stories in Building: 2
Number of Access Stairs: 0
Unit Number: 2140
Unit Features: Balcony/Deck/Patio, End Unit, Insulated Windows, Primary Bath, Vaulted Ceilings, Walk-in Closet
Number of Units in Complex: 60
Units In Building Total: 5
Rent Information
Occupant Type: Vacant
Rental Cap: No Rental Cap
Cats and Dogs: No Restrictions

































