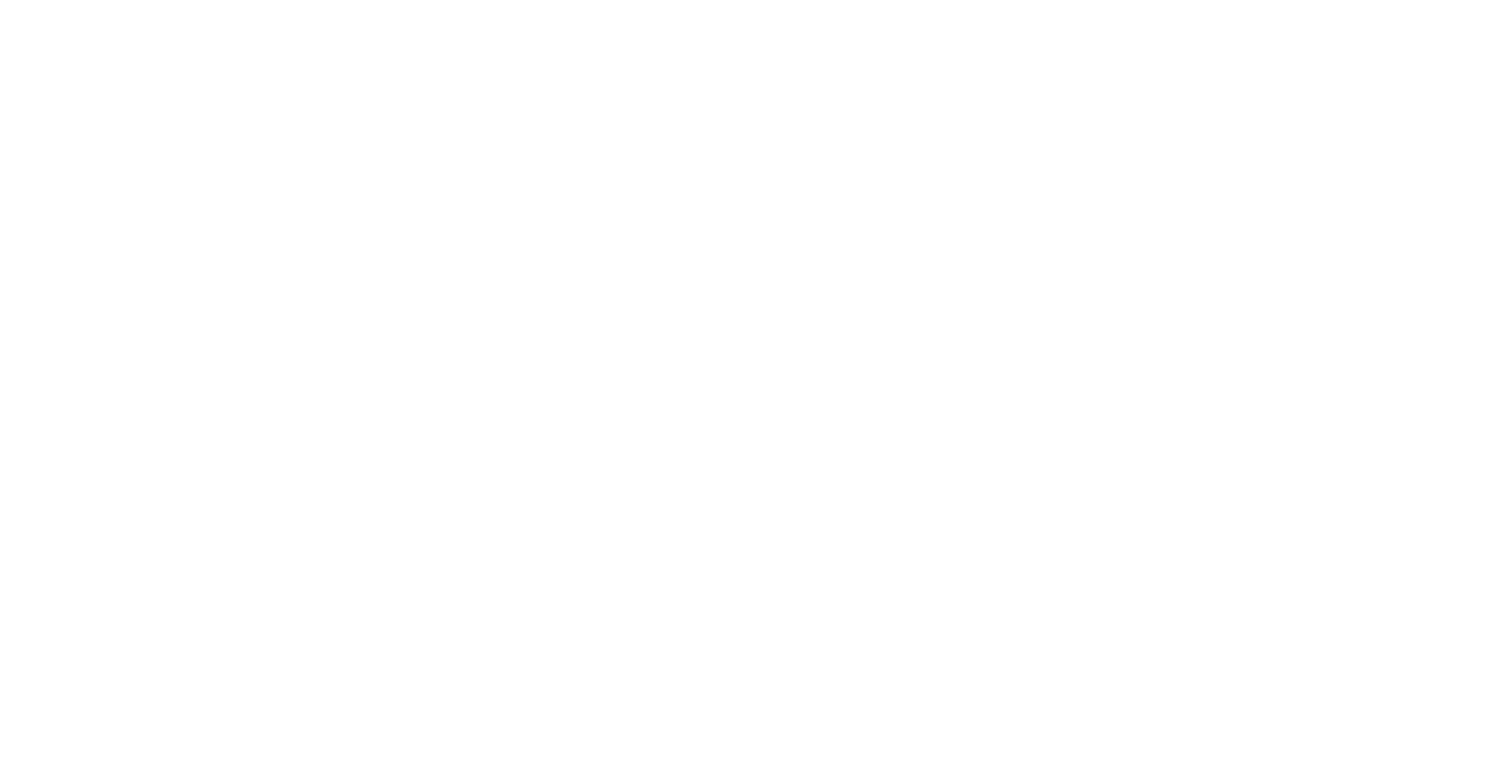3018 18th Ave South, Seattle, WA 98144
Price
$519,950
Baths
2
Beds
2
SqFt.
786
Experience modern living in this beautifully constructed 2-bed, 1.5 bath home with 786 SF of intelligently designed living space that boasts designer touches throughout. The main floor delights with engineered hardwood flooring, a sleek kitchen with quartz countertops & custom cabinets, open-concept living room, dining area, butler’s pantry and a powder room. The upper floor includes two bedrooms with thoughtful built-in dressing cabinets, a full bath, and a utility room. Mini-split heating/cooling, ring doorbell, 3 blocks from the light rail, easy access to downtown and close to great restaurants, shops, parks and all the delights of the sought-after Beacon Hill community.
Property Details
Status: Active
MLS #: 2352769
Taxes: TBD
HOA Fees: $2 / month
Compass Type: Townhouse
MLS Type: Residential
Year Built: 2025
Lot Size: 0.02 AC / 1,081 SF
County: King County
Community Name: Beacon Hill
School District: Seattle
Number of Assigned Spaces: 0
Total Covered Parking: 0
Entry Date: 04-04-2025
Energy Source: Electric
Sewer: Sewer Connected
Interior and Exterior Features
Bathroom Information
Full Bathrooms: 1
Three Quarter Bathrooms: 0
Half Bathrooms: 1
Full Baths Lower: 0
Full Baths Main: 0
Full Baths Upper: 1
Three Quarter Baths Lower: 0
Three Quarter Baths Main: 0
Three Quarter Baths Upper: 0
Half Baths Lower: 0
Half Baths Main: 1
Half Baths Upper: 0
Full Baths Garage: 0
Half Baths Garage: 0
Three Quarter Baths Garage: 0
Main Level Bathrooms: 1
Bedroom Information
Bedrooms Main: 0
Bedrooms Upper: 2
Bedrooms Lower: 0
Bedrooms Possible: 2
Interior Features
Fireplaces Total: 0
Floor Covering: Engineered Hardwood
Basement: None
Features: Double Pane/Storm Window, Dining Room, Water Heater
New Construction: Completed
Water Heater Location: Under Stairs
Room and Floor: Entry Hall-Main, Dining Room-Main, Kitchen With Eating Space-Main, Living Room-Main, Bathroom Half-Main, Bathroom Full-Second, Bedroom-Second, Utility Room-Second
Appliances: Dishwasher(s), Disposal, Refrigerator(s), Stove(s)/Range(s)
Cooling: Yes
Cooling: Ductless HP-Mini Split, None
Fireplace: No
Heating: Yes
Heating: Ductless HP-Mini Split
FIRPTA: No
Water Heater Type: Electric
Room List: Entry Hall, Dining Room, Kitchen With Eating Space, Living Room, Bathroom Half, Bathroom Full, Bedroom, Utility Room
Number Of Showers: 1
Exterior Features
Exterior: Cement/Concrete
Roof: Composition
Appliances That Stay: Dishwasher(s), Garbage Disposal, Refrigerator(s), Stove(s)/Range(s)
Summary
Location and General Information
Style: 12 - 2 Story
Building Information: Built On Lot
Area: 385 - SODO/Beacon Hill
Elementary School: Kimball
Middle Or Junior School: Wash Mid
High School: Franklin High
Community Features: CCRs
Effective Year Built Source: See Remarks
Unit Floor Number: 1
Directions: Use this address for GPS: 3020 18th Ave S, Seattle, WA 98144. I-5 south to exit 163A, merge onto S Columbia way, Left on Spokane, left onto Beacon Ave s, left on S Hanford St, left on 18th.
Property Sub Type: RESI
Bus Line Nearby: True
View: No
Waterfront: No
Entry Location: Main
Taxes and HOA Information
Tax Year: 2025
Home Owner Dues Include: See Remarks
Association Phone: 206-293-2233
Parking
Attached Garage: No
Carport: No
Parking Type: None
Open Parking: No
Parking Features: None
Property
Utilities
Water Source: Public
Power Company: Seattle City Light
Sewer Company: Seattle Utilities
Water Company: City of Seattle Water Dept
Power Production Type: Electric
Property and Assessments
New Construction YN: Yes
Senior Exemption: No
Zoning Jurisdiction: City
Foundation: Poured Concrete
Level: Two
Estimated Completion Date: 2025-04-03
First Right Of Refusal: False
Letter On File: Duplicate Prop Type
MLS Square Footage Source: Builder
Preliminary Title Ordered: Yes
Senior Community: No
Special Listing Conditions: None
Year Built Effective: 2025
Lot Information
Lot Details: Curbs, Paved, Sidewalk
Lot Size Source: Condo Docs
Parcel Number Free Text: 8603220020
Building Condition: Very Good
Calculated Square Footage: 786
Detached Dwelling SqFt Finished: 0
Dwelling Type: Detached
Structure Type: House
Square Footage Finished: 786
Square Footage Unfinished: 0
Building Area Total: 786.0
Building Area Units: Square Feet
Property Type: Residential
Common Interest: Residential
Elevation Units: Feet
Irrigation Water Rights: No
Building Details
Number of Stories in Building: 2
Number of Access Stairs: 0
Unit Number: B
Number of Units in Complex: 3
Units In Building Total: 1
Rent Information
Occupant Type: Vacant
Land Lease: No
Cats and Dogs: See Remarks





















