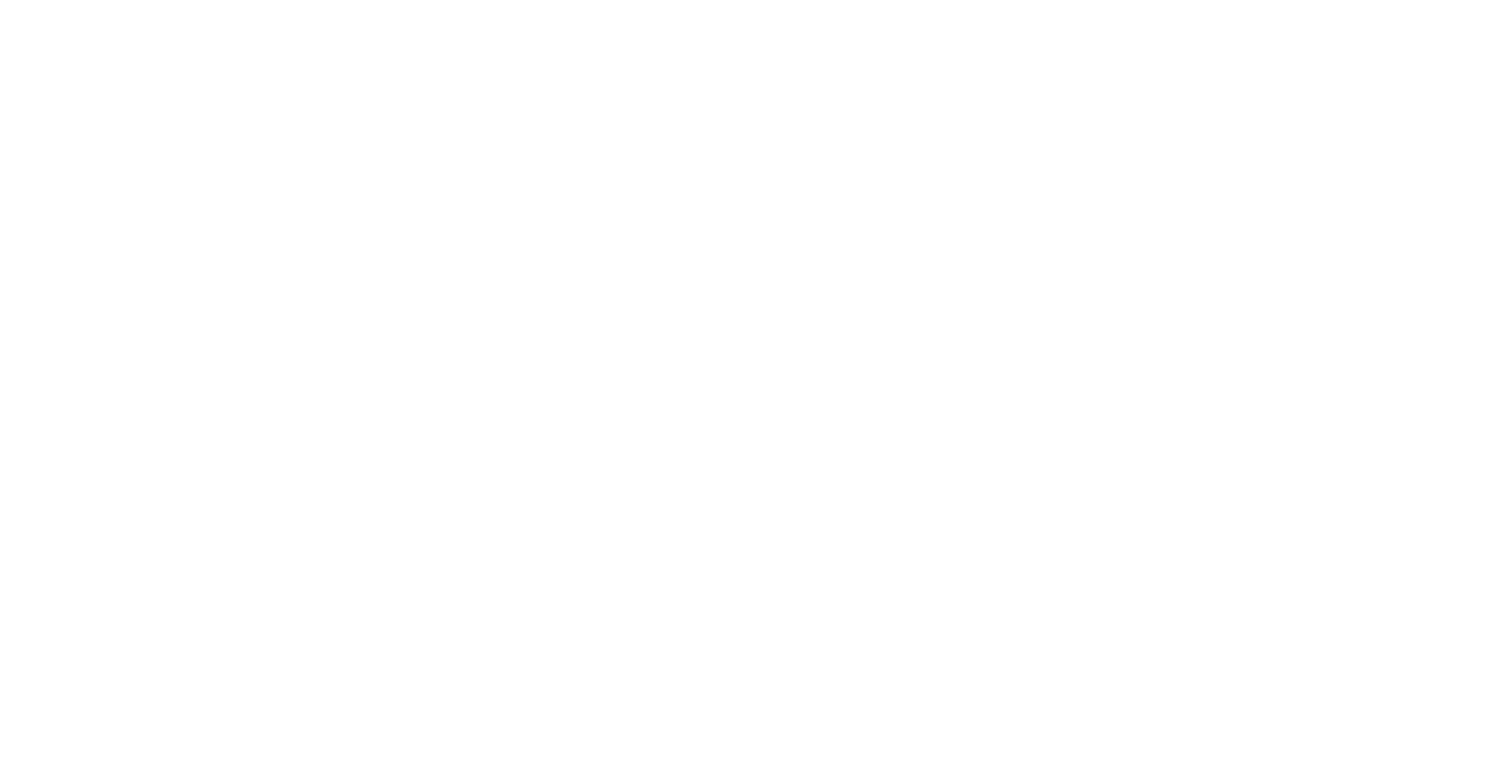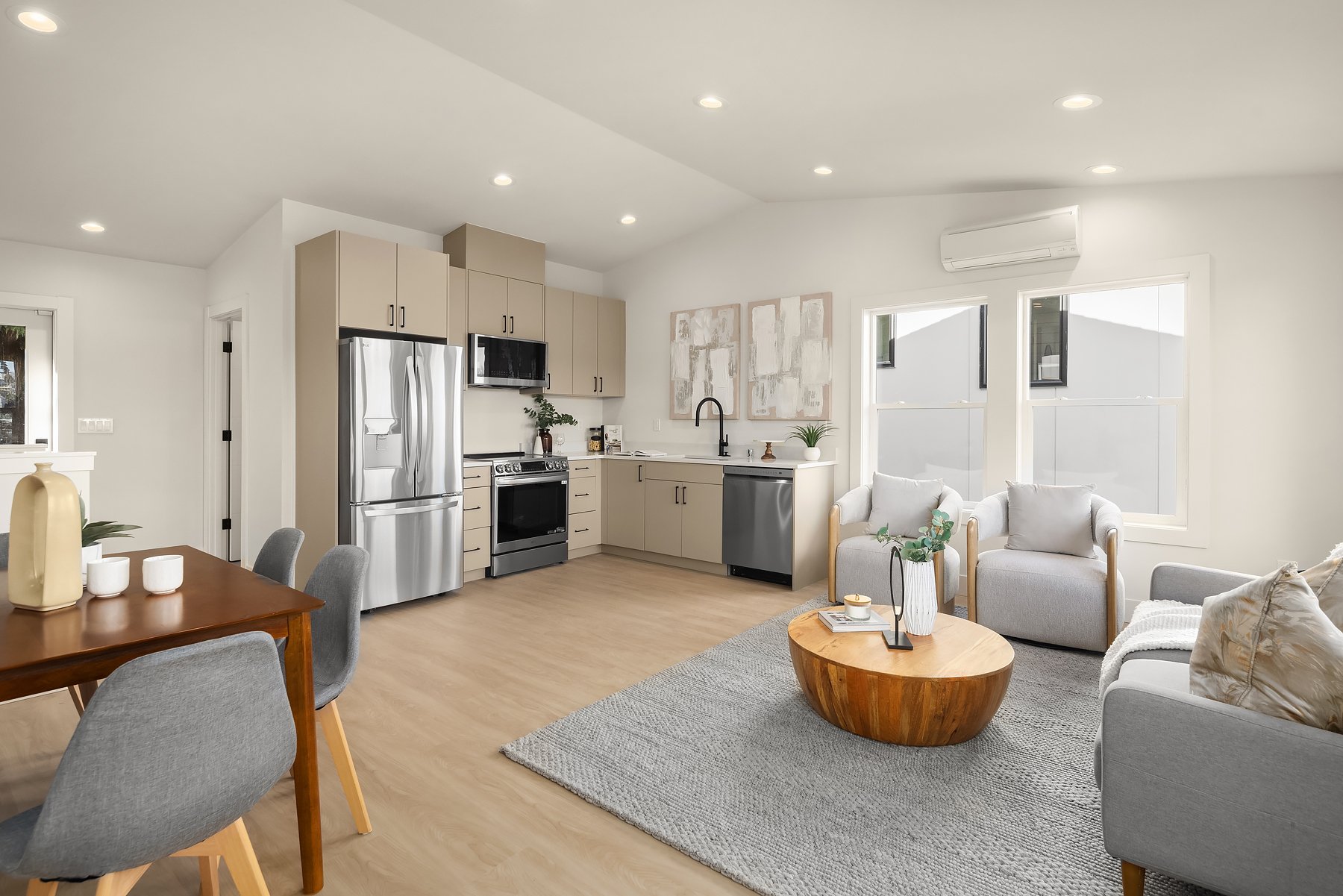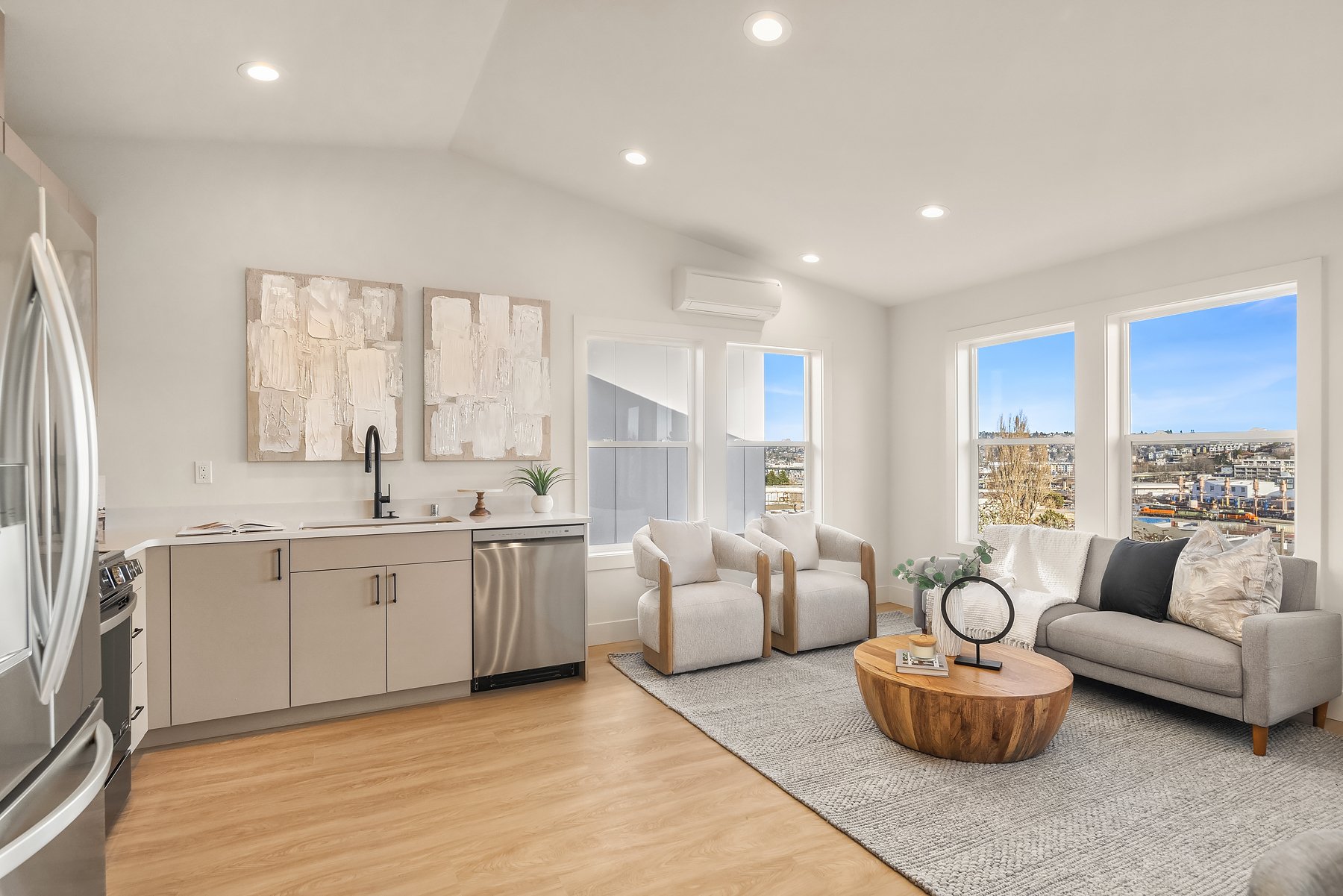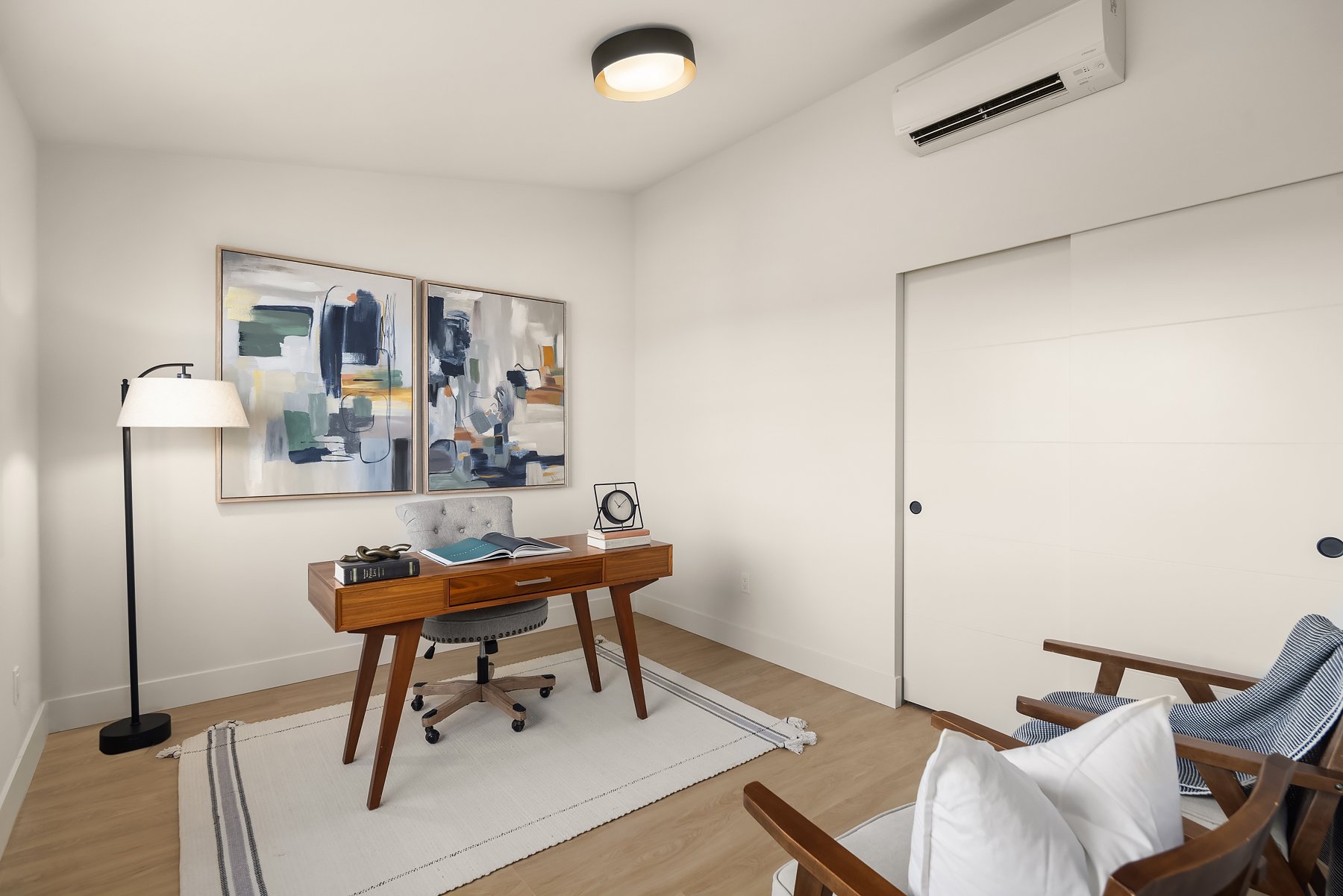2215 W Bertona St, Unit B, Seattle, WA 98199
Price
$599,500
BD
2
SQFT
1,200
BA
1
Discover charm and functionality in this unique 1200 SF idyllic home. Take in partial harbor & city views from the upstairs living areas that boast a cozy living space, beautiful kitchen with quartz countertops, two spacious bedrooms and one bathroom. Relax in the downstairs oversized recreation room with its high ceilings, or entertain on the deck leading to the fully fenced backyard. Mini-split heating & cooling, security system, and oversized garage make this home a must-see! Close to great restaurants, shops, parks, SPU and many outdoor amenities.
Property Details
Status: PENDING
MLS #: 2320870
HOA Fees: $6/monthly
MLS Type: Residential
Year Built: 1926
Lot Size: .036 AC/1,552 SF
County: King County
Community Name: Magnolia
School District: Seattle
Number of Assigned Spaces: 1
Entry Date: 01-23-2025
Energy Source: Electric
Interior and Exterior Features
Bathroom Information
Full Bathrooms: 1
Three Quarter Bathrooms: 0
Half Bathrooms: 0
Full Baths Lower: 0
Full Baths Main: 0
Full Baths Upper: 1
Three Quarter Baths Lower: 0
Three Quarter Baths Main: 0
Three Quarter Baths Upper: 0
Half Baths Lower: 0
Half Baths Main: 0
Half Baths Upper: 0
Full Baths Garage: 0
Half Baths Garage: 0
Three Quarter Baths Garage: 0
Bedroom Information
Bedrooms Main: 0
Bedrooms Upper: 2
Bedrooms Lower: 0
Bedrooms Possible: 2
Primary Bedroom Level: Second
Interior Features
Fireplaces Total: 0
Fireplaces Main: 0
Floor Covering: Ceramic Tile, Vinyl Plank
Features: Ceramic Tile,Double Pane/Storm Window,Dining Room,Vaulted Ceiling(s),Water Heater
New Construction: Completed
Water Heater Location: Lower Level
Room and Floor: Rec Room-Main,Bathroom Full-Second,Dining Room-Second,Kitchen With Eating Space-Second,Living Room-Second,Bedroom-Second,Utility Room-Second
Appliances: Dishwasher(s),Disposal,Microwave(s),Refrigerator(s),Stove(s)/Range(s)
Cooling: Yes
Cooling: Ductless HP-Mini Split
Fireplace: No
Heating: Yes
Heating: Ductless HP-Mini Split
FIRPTA: No
Water Heater Type: Electric
Room List: Rec Room,Bathroom Full,Dining Room,Kitchen With Eating Space,Living Room,Bedroom,Utility RoomNumber Of
Showers: 1
Exterior Features
Exterior: Cement Planked, Wood
Roof: Composition
Appliances That Stay: Dishwasher(s),Garbage Disposal,Microwave(s),Refrigerator(s),Stove(s)/Range(s)
Security Features: Partially Fenced, Security System
Summary
Location and General Information
Style: 12 - 2 Story
Building Information: Built On Lot
Area: 700 - Queen Anne/Magnolia
Elementary School: Magnolia Elementary
Middle Or Junior School: Mc Clure Mid
High School: Ballard High
Effective Year Built Source: See Remarks
Directions: From 15th Ave W head West on W Dravus St. Right on 22nd Ave W then left onto W Bertona St.
Property Sub Type: RESI
Bus Line Nearby: True
View: Yes
Waterfront: No
Entry Location: Lower
Taxes and HOA Information
Tax Year: 2024
Home Owner Dues Include: See Remarks
Parking
Garage Spaces: 1.0
Attached Garage: Yes
Carport: No
Garage: Yes
Parking Type: Attached Garage, Garage-Attached
Open Parking: No
Parking Features: Attached Garage
Property
Utilities
Water Source: Public
Power Company: Seattle City Light
Sewer Company: Seattle Public Utilities
Water Company: Seattle Public Utilities
Power Production Type: Electric
Property and Assessments
New Construction YN: No
Senior Exemption: No
Zoning Jurisdiction: City
Foundation: Poured Concrete
Level: Two
Lot Topography: Level
MLS Square Footage Source: Builder
Preliminary Title Ordered: Yes
Senior Community: No
Special Listing Conditions: None
Year Built Effective: 2024
Lot Information
Lot Details: Alley
Lot Size Source: Builder
Parcel Number Free Text: 0777950020
Building Condition: Very Good
Calculated Square Footage: 1200
Structure Type: House
Square Footage Finished: 1200
Square Footage Unfinished: 0
Building Area Total: 1200
Building Area Units: Square Feet
Property Type: Residential
Elevation Units: Feet
Irrigation Water Rights: No



















