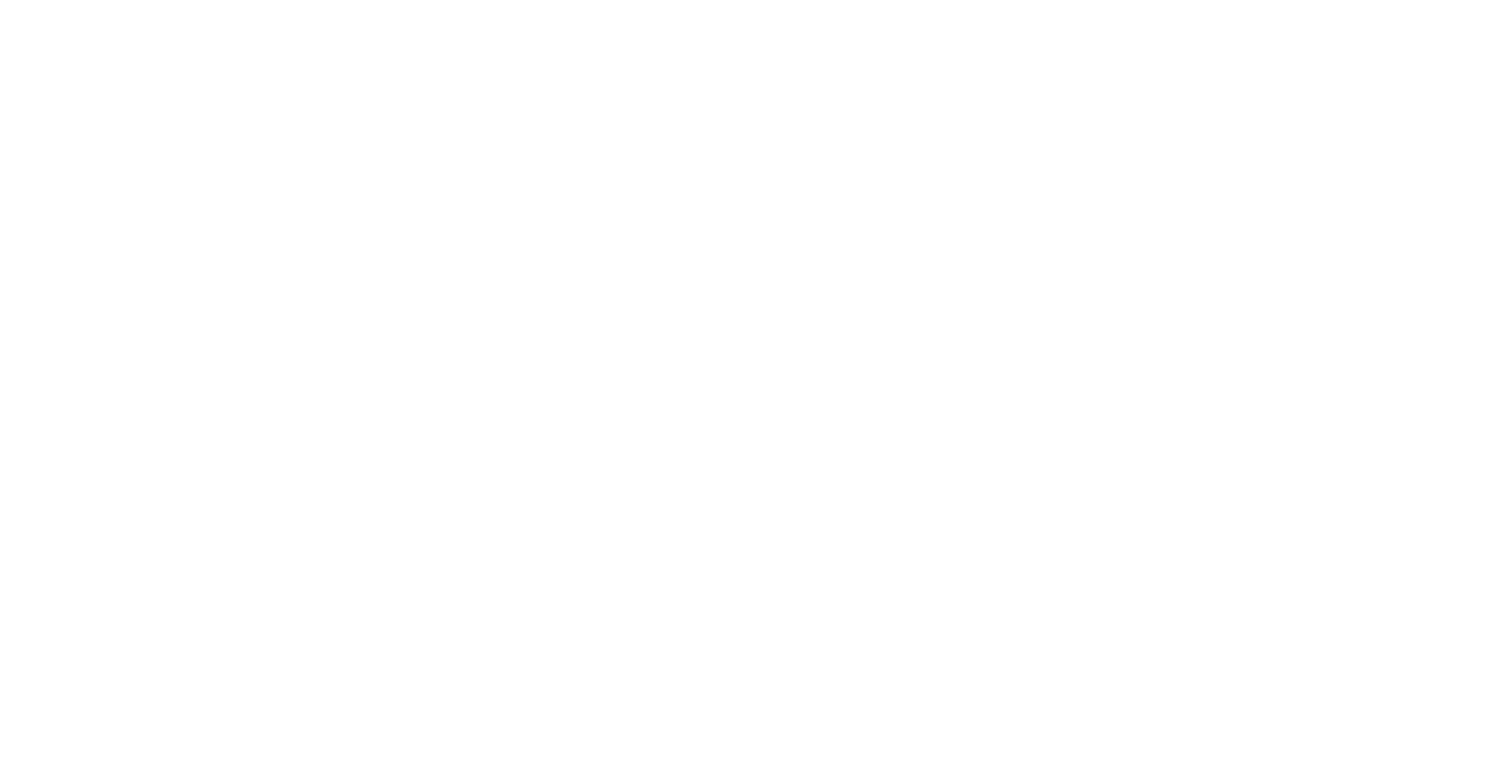1501 SW Brandon Street, Seattle, WA
Price
$599,000
Baths
1.75
Beds
2
SqFt.
1,000
Delightful New Construction in West Seattle. This smart new build is a 2 bed, 2 bath, condominium style detached home. The ground floor includes one en-suite bedroom and the one car garage. Upstairs you will find a charming open floor-plan with a beautiful kitchen including an island w/ extra cabinets, dining/cozy family space, high ceilings, and a second en-suite bedroom with beautiful finishes throughout. Enjoy peek-a-boo views of Seattle and Elliot Bay from the second floor. Entertain friends and family from the privacy of your backyard. Close to South Seattle College, shops and restaurants.
Property Details
Status: Sold
MLS #: 2063045
Taxes: -
HOA Fees: $156 / month
Condo/Co-op Fees: -
Compass Type: Townhouse
MLS Type: Residential
Year Built: 2023
Lot Size: .07 AC / 2,992 SF
County: King County
Community Name: West Seattle
School District: Seattle
View: Sound, Territorial
Number of Parking Spaces: 2
Total Covered Parking: 1
Entry Date: 05-05-2023
Energy Source: Electric
Interior and Exterior Features
Bathroom Information
Full Bathrooms: 1
Three Quarter Bathrooms: 1
Half Bathrooms: 0
Full Baths Lower: 0
Full Baths Main: 0
Full Baths Upper: 1
Three Quarter Baths Lower: 0
Three Quarter Baths Main: 1
Three Quarter Baths Upper: 0
Half Baths Lower: 0
Half Baths Main: 0
Half Baths Upper: 0
Full Baths Garage: 0
Half Baths Garage: 0
Three Quarter Baths Garage: 0
Bedroom Information
Bedrooms Main: 1
Bedrooms Upper: 1
Bedrooms Lower: 0
Bedrooms Possible: 2
Primary Bedroom Level: Main
Interior Features
Furnished: Unfurnished
Floor Covering: Ceramic Tile, Laminate, Vinyl Plank
Features: Ceramic Tile, Laminate Hardwood, Yard, Cooking-Electric, Dryer-Electric, Washer, Water Heater
New Construction: Completed
Water Heater Location: Main Floor
Appliance Hookups: Cooking-Electric, Dryer-Electric, Washer
Room and Floor: Entry Hall-Main, Utility Room-Main, Bathroom Full-Second, Bedroom-Second, Family Room-Second, Dining Room-Second, Kitchen With Eating Space-Second, Bathroom Three Quarter-Main, Primary Bedroom-Main
Appliances: Dishwasher, Microwave, Refrigerator, Stove/Range
Cooling: Yes
Cooling: Ductless HP-Mini Split
Fireplace: No
Heating: Yes
Heating: Ductless HP-Mini Split, Tankless Water Heater
Laundry Features: Electric Dryer Hookup, Washer Hookup
FIRPTA: No
Water Heater Type: Electric
Room List: Entry Hall, Utility Room, Bathroom Full, Bedroom, Family Room, Dining Room, Kitchen With Eating Space, Bathroom Three Quarter, Primary Bedroom
Number Of Showers: 1
Exterior Features
Exterior: Cement/Concrete
Roof: Composition
Appliances That Stay: Dishwasher, Microwave, Refrigerator, Stove/Range
Summary
Location and General Information
Style: 32 - Townhouse
Area: 140 - West Seattle
Elementary School: Buyer To Verify
Middle Or Junior School: Buyer To Verify
High School: Buyer To Verify
Effective Year Built Source: Public Records
Unit Floor Number: 2
Directions: From SW Roxbury St, head north on 16th Ave SW. Right on SW Brandon St. Home is on the right.
Property Sub Type: COND
View: Yes
Waterfront: No
Entry Location: Main
Taxes and HOA Information
Tax Year: 2023
Home Owner Dues Include: Garbage, Sewer, Water
Additional Tax Ids: TBD
Parking
Garage Spaces: 2.0
Carport: No
Garage: Yes
Parking Type: Individual Garage
Parking Features: Individual Garage
Property
Utilities
Power Production Type: Electric
Property and Assessments
New Construction YN: Yes
Senior Exemption: No
Level: Multi/Split
Estimated Completion Date: 2023-05-05
First Right Of Refusal: False
MLS Square Footage Source: Architect
Preliminary Title Ordered: Yes
Senior Community: No
Special Listing Conditions: None
Year Built Effective: 2023
Lot Information
Lot Details: Dead End Street, Paved, Secluded
Lot Size Source: Survey
Parcel Number Free Text: TBD
Calculated Square Footage: 1000
Dwelling Type: Detached
Structure Type: Townhouse
Square Footage Finished: 0
Square Footage Unfinished: 0
Building Area Total: 1000.0
Building Area Units: Square Feet
Property Type: Residential
CoOp: No
Common Interest: Condominium
Elevation Units: Feet
Irrigation Water Rights: No
Green Energy Efficient: Insulated Windows
Building Details
Number of Stories in Building: 2
Number of Access Stairs: 1
Unit Features: Insulated Windows, Vaulted Ceilings, Walk-in Closet, Yard
Number of Units in Complex: 2
Units In Building Total: 1
Rent Information
Occupant Type: Vacant
Rental Cap: No Rental Cap
Cats and Dogs: Subj to Restrictions



























