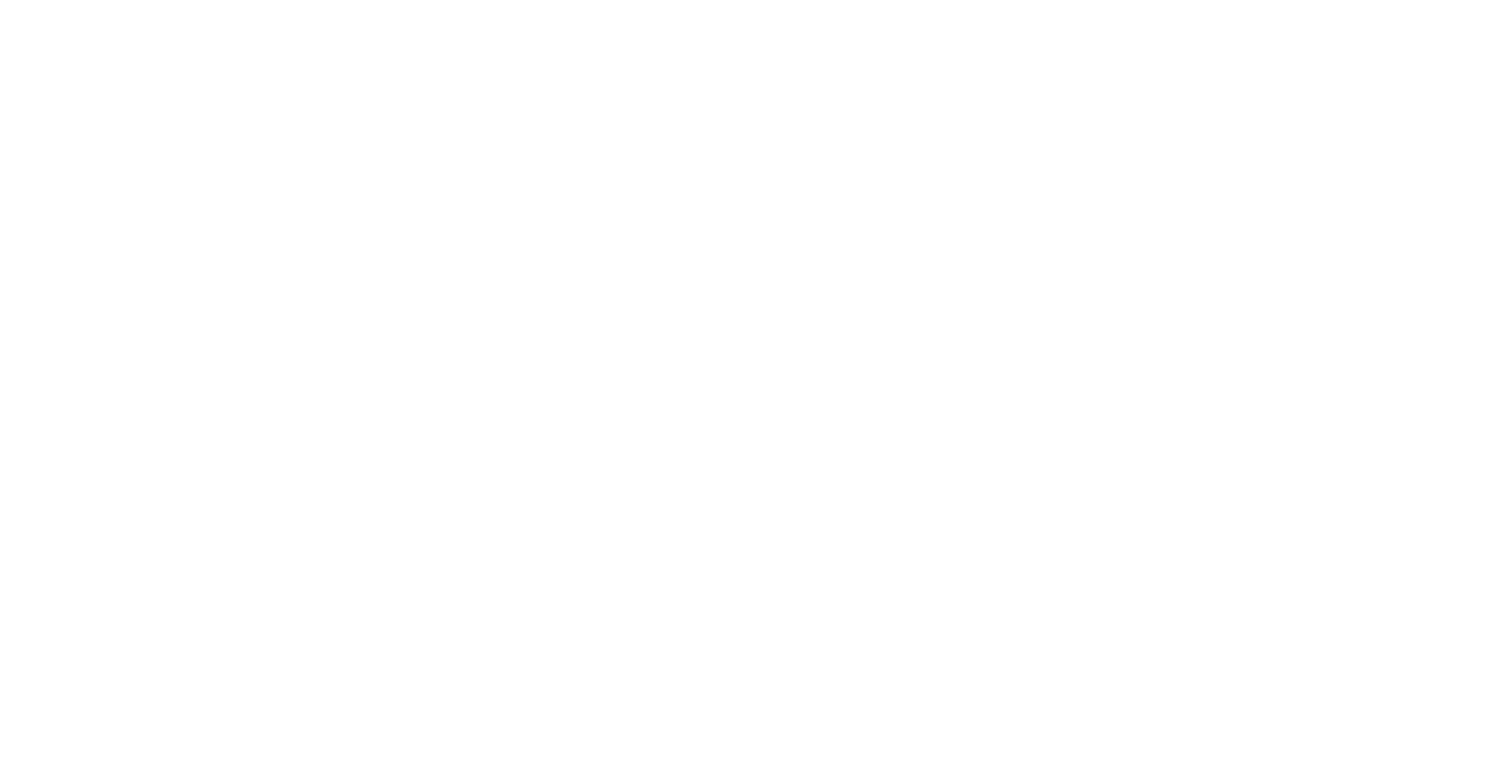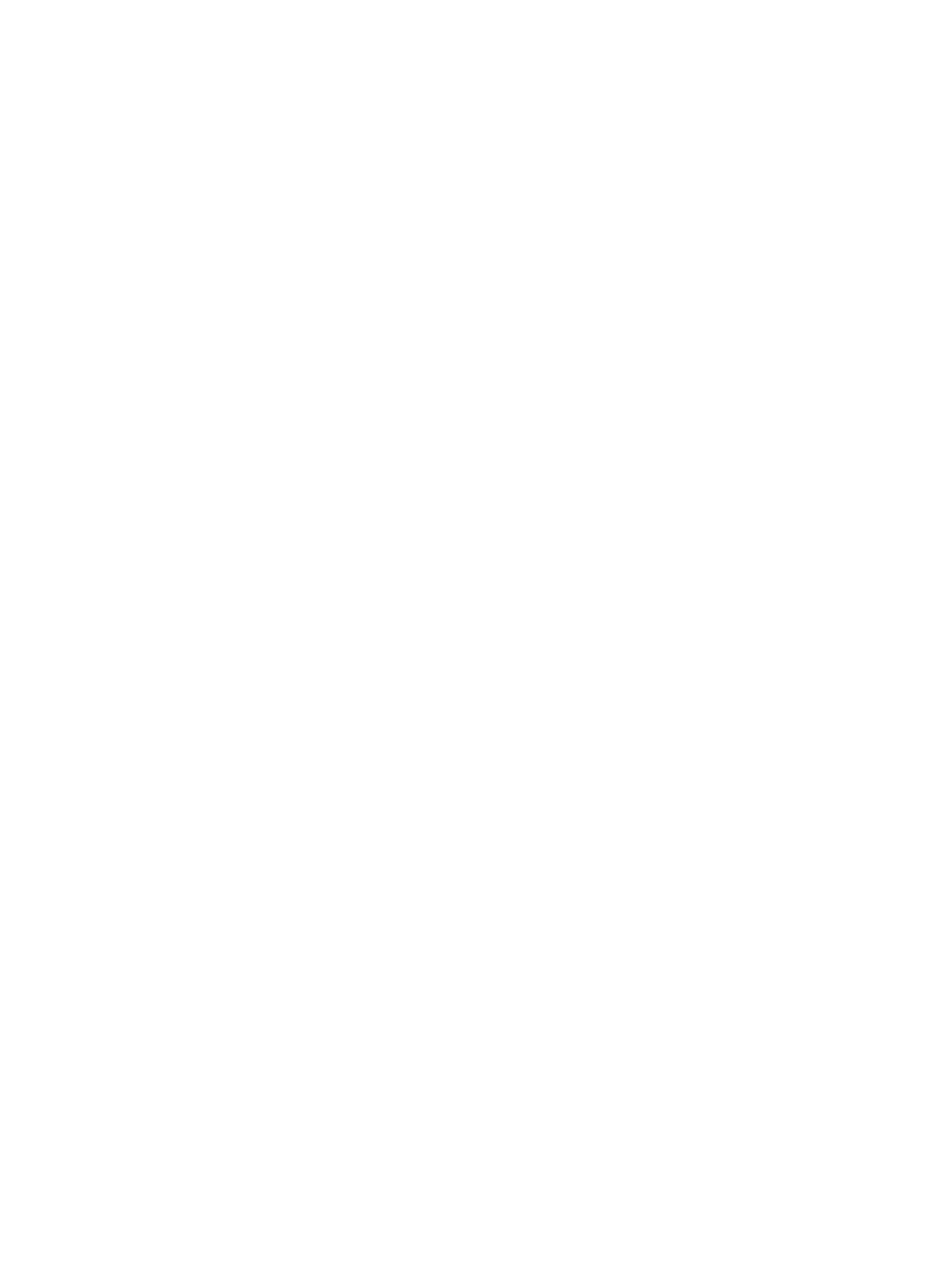23702 34th Ave SE, Bothell, WA 98021
Price
$1,999,988
Baths
2.5
Beds
4
SqFt
3,142
Peace & Tranquility on 3.4 Acres adjacent to North Creek! This 4 bed, 2.5 bath rare gem has over 3,000 SF of living space, an expansive entertainment deck, sand volleyball pit, pickleball court, fire-pit and private nature trails that lead to the serene North Creek to unwind and take in the sounds of nature. Newly carpeted and repainted inside and out, the main floor includes a 2-story entry, formal living room, gourmet kitchen with dining area, spacious light-filled family room encased in windows and the lovely main floor primary en-suite. Upstairs you'll find 3 more bedrooms, loft and a full bath. Private and quiet yet just minutes to the Microsoft Connector, Burke Gilman Trail, Downtown Woodinville, and in the acclaimed North Shore SD.
Property Details
Status: SOLD
MLS #: 2070088
Taxes: $8,483 / year
HOA Fees: -
Compass Type: Single Family
MLS Type: Residential
Year Built: 1990
Lot Size: 3.40 AC / 148,104 SF
County: Snohomish County
Community Name: North Creek
School District: Northshore
Number of Assigned Spaces: 3
Total Covered Parking: 3
Entry Date: 04-13-2023
Energy Source: Electric, Wood
Sewer: Septic Tank
Interior and Exterior Features
Bathroom Information
Full Bathrooms: 2
Three Quarter Bathrooms: 0
Half Bathrooms: 1
Full Baths Lower: 0
Full Baths Main: 1
Full Baths Upper: 1
Three Quarter Baths Lower: 0
Three Quarter Baths Main: 0
Three Quarter Baths Upper: 0
Half Baths Lower: 0
Half Baths Main: 1
Half Baths Upper: 0
Full Baths Garage: 0
Half Baths Garage: 0
Three Quarter Baths Garage: 0
Bedroom Information
Bedrooms Main: 1
Bedrooms Upper: 3
Bedrooms Lower: 0
Bedrooms Possible: 4
Primary Bedroom Level: Main
Interior Features
Fireplaces Total: 2
Fireplaces Main: 2
Furnished: Unfurnished
Floor Covering: Hardwood, Vinyl, Carpet
Basement: None
Features: Hardwood, Wall to Wall Carpet, Bath Off Primary, Dining Room, French Doors, Walk-In Closet(s), Water Heater
Water Heater Location: Garage
Appliances: Dishwasher, Disposal, Microwave, Refrigerator, Stove/Range
Cooling: Yes
Cooling: Forced Air, Heat Pump
Fireplace Features: Wood Burning
Fireplace: Yes
Heating: Yes
FIRPTA: No
Water Heater Type: Electric
Number Of Showers: 2
Exterior Features
Exterior: Wood
Roof: Composition
Appliances That Stay: Dishwasher, Garbage Disposal, Microwave, Refrigerator, Stove/Range
Summary
Location and General Information
Style: 12 - 2 Story
Building Information: Built On Lot
Site Features: Athletic Court, Cable TV, Deck, RV Parking, Outbuilding
Area: 610 - Southeast Snohom
Elementary School: Woodin Elem
Middle Or Junior School: Leota Middle School
High School: Woodinville Hs
Effective Year Built Source: Public Records
Directions: From 405, take Beardslee exit. E onto NE 195th St, L at 120th Ave NE, L at 240th St SE, R at 34th Ave SE, onto private drive, last house on the left
Property Sub Type: RESI
View: No
Waterfront: No
Entry Location: Main
Taxes and HOA Information
Tax Year: 2022
Parking
Garage Spaces: 3.0
Attached Garage: Yes
Carport: No
Garage: Yes
Parking Type: Attached Garage, Garage-Attached, RV Parking
Open Parking: No
Parking Features: RV Parking, Attached Garage
Property
Utilities
Water Source: Public
Power Company: PUD
Water Company: Alderwood Water
Power Production Type: Electric, Wood
Property and Assessments
New Construction YN: No
Senior Exemption: No
Foundation: Poured Concrete
Level: Two
Zoning Remarks: R40000
Lot Topography: Level
First Right Of Refusal: False
MLS Square Footage Source: Public Records
Preliminary Title Ordered: Yes
Senior Community: No
Special Listing Conditions: None
Year Built Effective: 1990
Lot Information
Lot Details: Dead End Street, Paved, Secluded
Lot Size Source: Public Records
Parcel Number Free Text: 27053200401700
Building Condition: Very Good
Calculated Square Footage: 3142
Structure Type: House
Square Footage Finished: 3142
Square Footage Unfinished: 0
Vegetation: Fruit Trees, Wooded
Building Area Total: 3142.0
Building Area Units: Square Feet
Property Type: Residential
Elevation Units: Feet
Irrigation Water Rights: No
Rent Information
Occupant Type: Owner
Land Lease: No




































