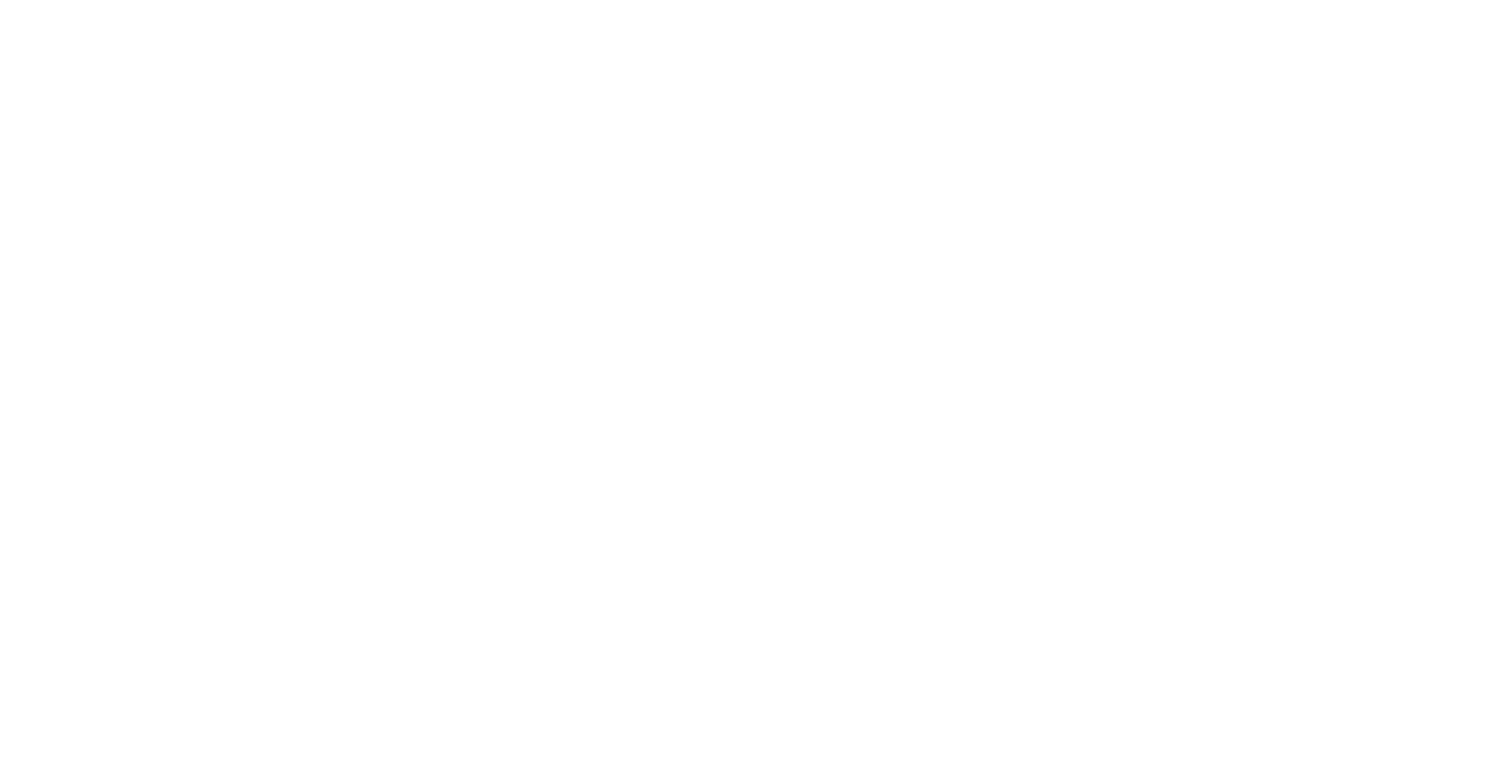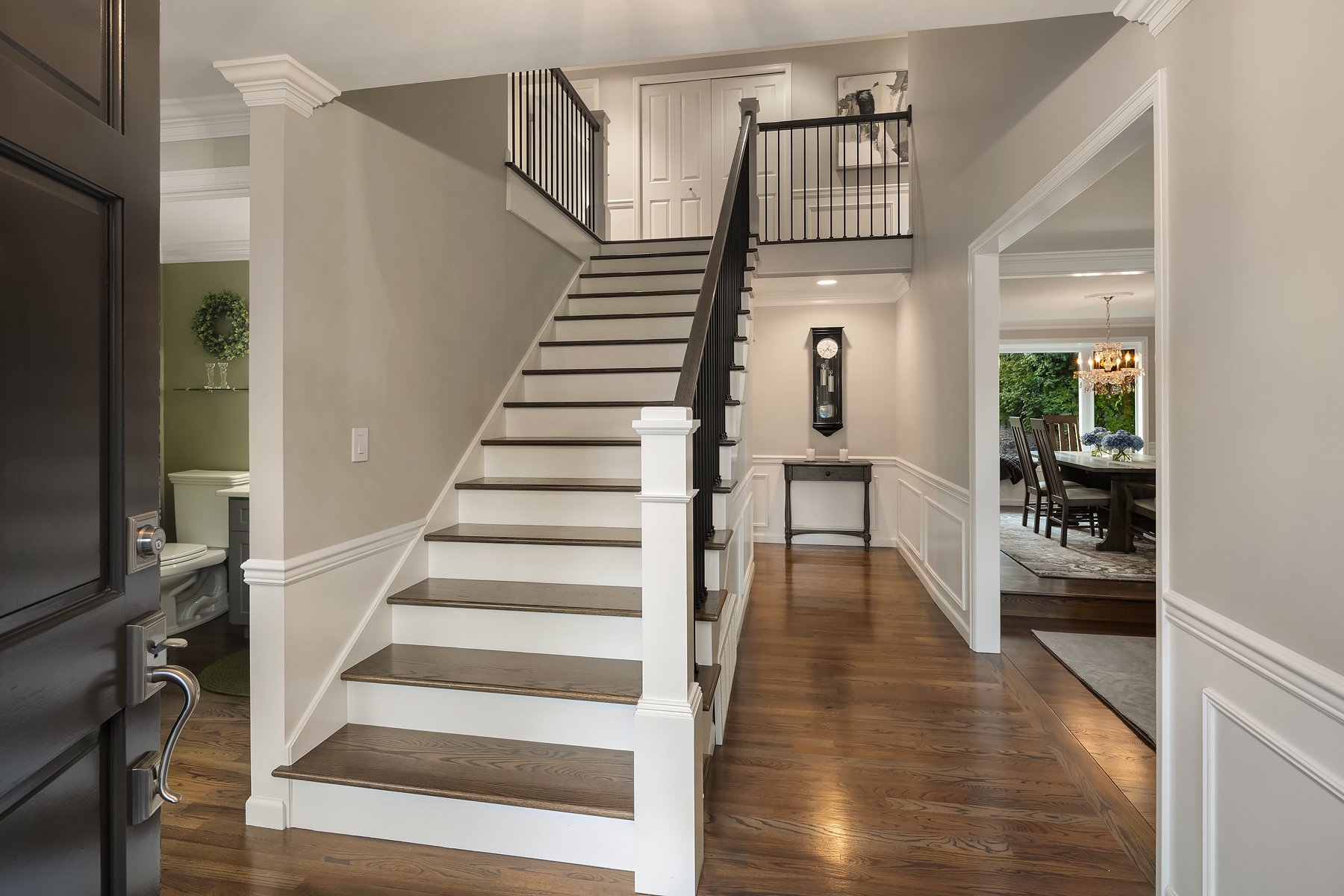6707 223rd Avenue Northeast, Redmond, WA 98053
Price
$1,925,000
Beds
4
Baths
2.5
SqFT
3,080
Estate-style, luxurious Buchan home nestled in the desirable neighborhood of Hunters Glen. This 4 bed, 2.5 bath home with detached office/games room has been tastefully renovated with over $250K worth of updates. Main floor comprises the office, formal living & dining room, laundry and the great room with its beautiful kitchen, eating nook and cozy family room with feature gas fireplace over-looking the tranquil backyard. Upstairs includes the large primary suite with its dreamy bath, 3 more bedrooms, full bath and separate bonus room. Sitting on a serene, private shy acre with mature landscaping, this gem is a retreat from city life. Close to shops, restaurants, Microsoft, SpaceX and in the desirable Lake WA SD.
Property Details
Status: SOLD
MLS #: 2036558
Taxes: $13,868 / year
HOA Fees: $40 / Month
Compass Type: Single Family
MLS Type: Residential
Year Built: 1988
Lot Size: .911 AC / 39,665 SF
County: King County
Community Name: Hunters Glen
School District: Lake Washington
View: Territorial
Number of Assigned Spaces: 3
Total Covered Parking: 3
Entry Date: 02-23-2023
Energy Source: Electric, Natural Gas, Wood
Sewer: Septic Tank
Interior and Exterior Features
Bathroom Information
Full Bathrooms: 2
Three Quarter Bathrooms: 0
Half Bathrooms: 1
Full Baths Lower: 0
Full Baths Main: 0
Full Baths Upper: 2
Three Quarter Baths Lower: 0
Three Quarter Baths Main: 0
Three Quarter Baths Upper: 0
Half Baths Lower: 0
Half Baths Main: 1
Half Baths Upper: 0
Full Baths Garage: 0
Half Baths Garage: 0
Three Quarter Baths Garage: 0
Bedroom Information
Bedrooms Main: 0
Bedrooms Upper: 4
Bedrooms Lower: 0
Bedrooms Possible: 4
Primary Bedroom Level: Second
Interior Features
Fireplaces Total: 2
Fireplaces Lower: 0
Fireplaces Main: 2
Furnished: Unfurnished
Floor Covering: Ceramic Tile, Hardwood, Wall to Wall Carpet
Basement: None
Features: Bath Off Primary, Dbl Pane/Storm Windw, Dining Room, French Doors, Sprinkler System, Walk-in Closet, Wired for Generator
Room and Floor: Den/Office-Main, Bathroom Half-Main, Living Room-Main, Kitchen With Eating Space-Main, Dining Room-Main, Family Room-Main, Bathroom Full-Second, Primary Bedroom-Second, Bedroom-Second, Bonus Room-Second
Appliances: Dishwasher, Dryer, Microwave, Refrigerator, Stove/Range, Washer
Cooling: Central A/C, Forced Air
Fireplace Features: Gas
Fireplace: Yes
Heating: Forced Air, Stove/Free Standing
FIRPTA: No
Room List: Den/Office, Bathroom Half, Living Room, Kitchen With Eating Space, Dining Room, Family Room, Bathroom Full, Bathroom Full, Primary Bedroom, Bedroom, Bedroom, Bedroom, Bonus Room
Exterior Features
Exterior: Brick, Wood, Wood Products
Roof: Cedar Shake
Appliances That Stay: Dishwasher, Dryer, Microwave, Refrigerator, Stove/Range, Washer
Summary
Location and General Information
Style: 12 - 2 Story
Building Information: Built On Lot
Site Features: Cable TV, Gas Available, High Speed Internet, Outbuildings, Patio, Sprinkler System
Area: 550 - Redmond/Carnation
Elementary School: Dickinson Elem
Middle Or Junior School: Evergreen Middle
High School: Eastlake High
Community Features: CCRs, Park
Effective Year Built Source: Public Records
Directions: From NE Union Hill Road: South on 223rd Ave NE (Hunters Glen East Entry). House on Right hand side. Front door faces East. Lock Box on Front door.
Property Sub Type: RESI
View: Yes
Taxes and HOA Information
Tax Year: 2022
Parking
Garage Spaces: 3.0
Attached Garage: Yes
Garage: Yes
Parking Type: Garage-Attached
Parking Features: Attached Garage
Property
Utilities
Water Source: Public
Power Company: PSE
Sewer Company: Septic
Water Company: Union Hill Water Association
Power Production Type: Electric, Natural Gas, Wood
Property and Assessments
New Construction YN: No
Senior Exemption: No
Zoning Jurisdiction: County
Foundation: Poured Concrete
Level: Two
Zoning Remarks: RA5
Lot Topography: Level, Partial Slope
First Right Of Refusal: False
MLS Square Footage Source: Public Records
Preliminary Title Ordered: Yes
Special Listing Conditions: None
Year Built Effective: 2019
Photos Count: 34
Lot Information
Lot Details: Open Space, Paved, Secluded
Lot Size Source: Public Records
Parcel Number Free Text: 3528010180
Building Condition: Very Good
Calculated Square Footage: 3080
Structure Type: House
Square Footage Finished: 3080
Square Footage Unfinished: 0
Vegetation: Wooded
Building Area Total: 3080.0
Building Area Units: Square Feet
Property Type: Residential
Elevation Units: Feet



































