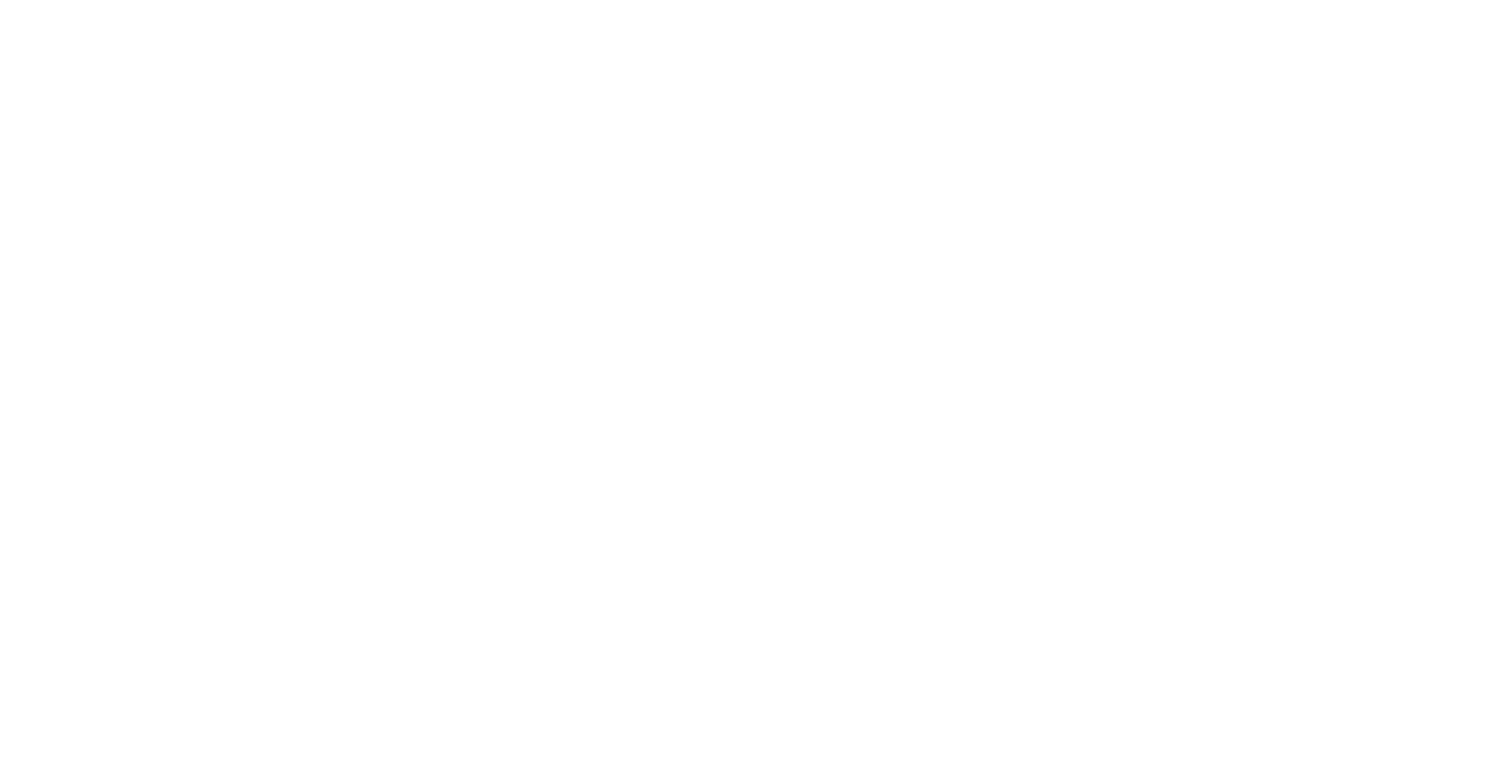24600 NE 171st St, Woodinville, WA 98077
Price
$1,899,950
Baths
2.25
Beds
3
SqFt.
4,170
Nestled on 10+ secluded acres, this well-built mid-century modern home is a private sanctuary. Featuring wide hallways, abundant light, high ceilings, a peaceful open-air atrium in the center of the house, and an expansive master suite with solarium. Embrace views of the valley & mountains from the formal dining and living room with their oversized windows, or entertain from the family room with wet bar that adjoins the chefs kitchen & dining nook. An oversized utility room, 2 more large bedrooms and powder room complete this floor. Downstairs has an additional large rec room, a hobby room and plenty of storage. A/C, close to local wineries, breweries & shops. Buyer will benefit from a communication tower lease of approx $13K/year.
Property Details
Status: Active
MLS #: 2287437
Taxes: $15,120 / year
HOA Fees: -
Compass Type: Single Family
MLS Type: Residential
Year Built: 1979
Lot Size: 10.74 AC / 467,834 SF
County: King County
Community Name: East Woodinville
School District: Riverview
Number of Assigned Spaces: 2
Total Covered Parking: 2
Entry Date: 09-12-2024
Energy Source: Electric
Sewer: Septic Tank
Interior and Exterior Features
Bathroom Information
Full Bathrooms: 1
Three Quarter Bathrooms: 1
Half Bathrooms: 1
Full Baths Lower: 0
Full Baths Main: 1
Full Baths Upper: 0
Three Quarter Baths Lower: 0
Three Quarter Baths Main: 1
Three Quarter Baths Upper: 0
Half Baths Lower: 0
Half Baths Main: 1
Half Baths Upper: 0
Full Baths Garage: 0
Half Baths Garage: 0
Three Quarter Baths Garage: 0
Main Level Bathrooms: 3
Bedroom Information
Bedrooms Main: 3
Bedrooms Upper: 0
Bedrooms Lower: 0
Bedrooms Possible: 3
Primary Bedroom Level: Main
Interior Features
Fireplaces Total: 1
Fireplaces Main: 1
Floor Covering: Hardwood, Carpet
Basement: Daylight, Finished
Features: Double Pane/Storm Window, Dining Room, Fireplace, Hardwood, Solarium/Atrium, Vaulted Ceiling(s), Walk-In Closet(s), Wall to Wall Carpet, Water Heater, Wired for Generator
Water Heater Location: Basement
Room and Floor: Entry Hall-Main, Family Room-Main, Dining Room-Main, Bathroom Half-Main, Kitchen With Eating Space-Main, Utility Room-Main, Living Room-Main, Primary Bedroom-Main, Bathroom Three Quarter-Main, Bathroom Full-Main, Bedroom-Main, Rec Room-Lower, Studio-Lower
Appliances: Dishwasher(s), Dryer(s), Disposal, Microwave(s), Refrigerator(s), Stove(s)/Range(s), Trash Compactor, Washer(s)
Cooling: Yes
Cooling: Forced Air, Heat Pump
Fireplace Features: Wood Burning
Fireplace: Yes
Heating: Yes
Heating: Forced Air, Heat Pump, Wall Unit(s)
FIRPTA: No
Water Heater Type: Electric
Room List: Entry Hall, Family Room, Dining Room, Bathroom Half, Kitchen With Eating Space, Utility Room, Living Room, Primary Bedroom, Bathroom Three Quarter, Bathroom Full, Bedroom, Rec Room, Studio
Number Of Showers: 1
Exterior Features
Exterior: Wood
Roof: Cedar Shake
Appliances That Stay: Dishwasher(s), Dryer(s), Garbage Disposal, Microwave(s), Refrigerator(s), Stove(s)/Range(s), Trash Compactor, Washer(s)
Security Features: Security Gate
Summary
Location and General Information
Style: 16 - 1 Story w/Bsmnt.
Building Information: Built On Lot
Site Features: Gated Entry, Green House, High Speed Internet, RV Parking
Area: 600 - Juanita/Woodinville
Elementary School: Cherry Vly Elem
Middle Or Junior School: Tolt Mid
High School: Cedarcrest High
Effective Year Built Source: Public Records
Directions: Please use ZIP code 98077 in your GPS or you may be sent to the wrong location. Heading East on Woodinville-Duvall Rd turn L on 172nd, R on 171st, house is on your left before turning on to 246th.
Property Sub Type: RESI
View: Yes
Waterfront: No
Entry Location: Main
Taxes and HOA Information
Tax Year: 2024
Parking
Garage Spaces: 2.0
Attached Garage: Yes
Carport: No
Garage: Yes
Parking Type: Attached Garage, Driveway Parking, Garage-Attached, Off Street, RV Parking
Open Parking: No
Parking Features: Driveway, Attached Garage, Off Street, RV Parking
Property
Utilities
Water Source: Individual Well
Power Company: PSE
Sewer Company: Septic
Power Production Type: Electric,
Property and Assessments
New Construction YN: No
New Construction YN: No
Senior Exemption: No
Foundation: Poured Concrete
Level: One
Lot Topography: Partial Slope, Rolling
First Right Of Refusal: False
MLS Square Footage Source: Public Record
Preliminary Title Ordered: Yes
Senior Community: No
Special Listing Conditions: None
Year Built Effective: 1979
Lot Information
Lot Details: Dead End Street, Paved, Secluded
Lot Size Source: County
Parcel Number Free Text: 1126069010
Building Condition: Very Good
Calculated Square Footage: 4170
Structure Type: House
Square Footage Finished: 4170
Square Footage Unfinished: 0
Vegetation: Garden Space, Wooded
Building Area Total: 4170.0
Building Area Units: Square Feet
Property Type: Residential
Elevation Units: Feet
Irrigation Water Rights: No
Rent Information
Occupant Type: Vacant
Land Lease: No











































