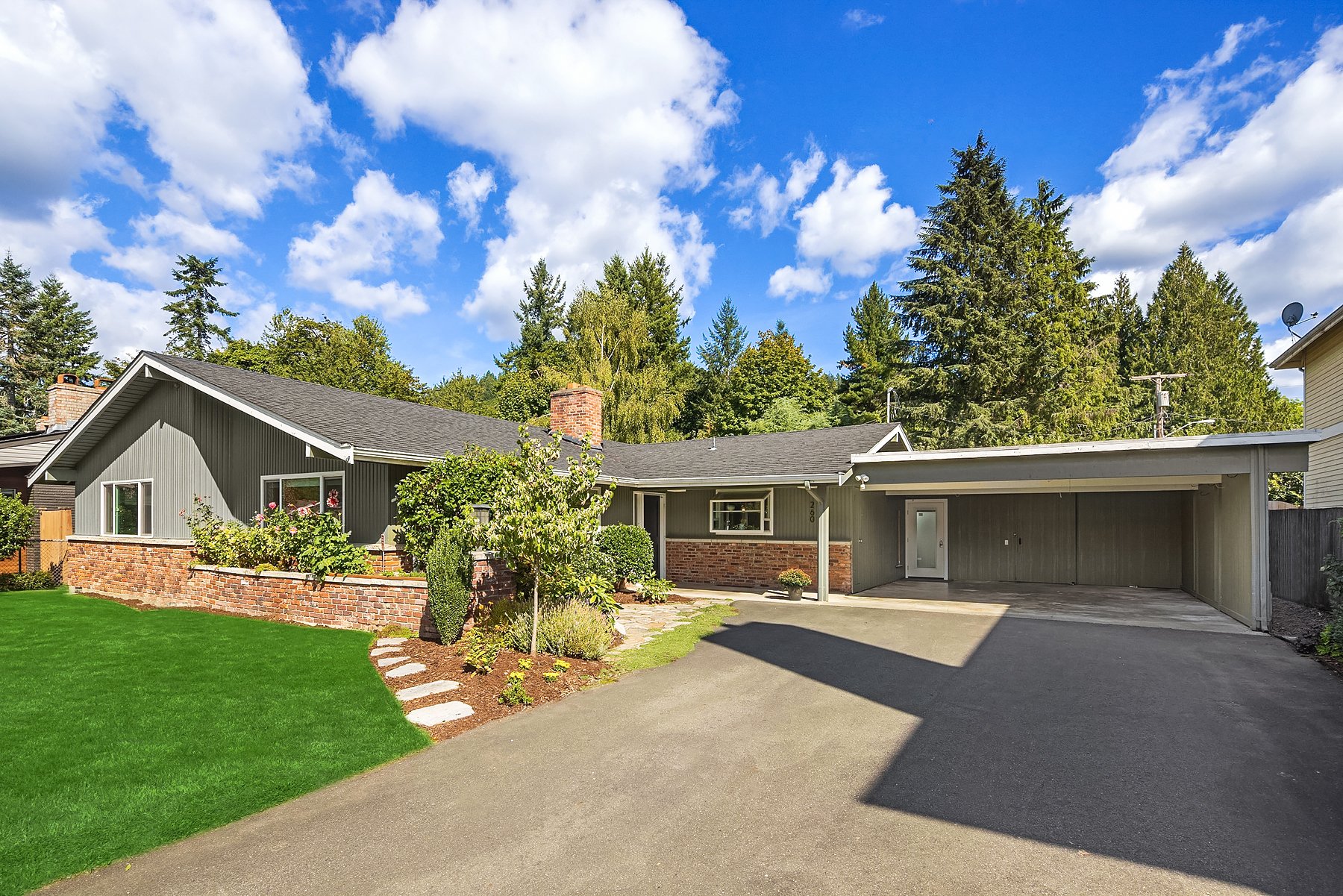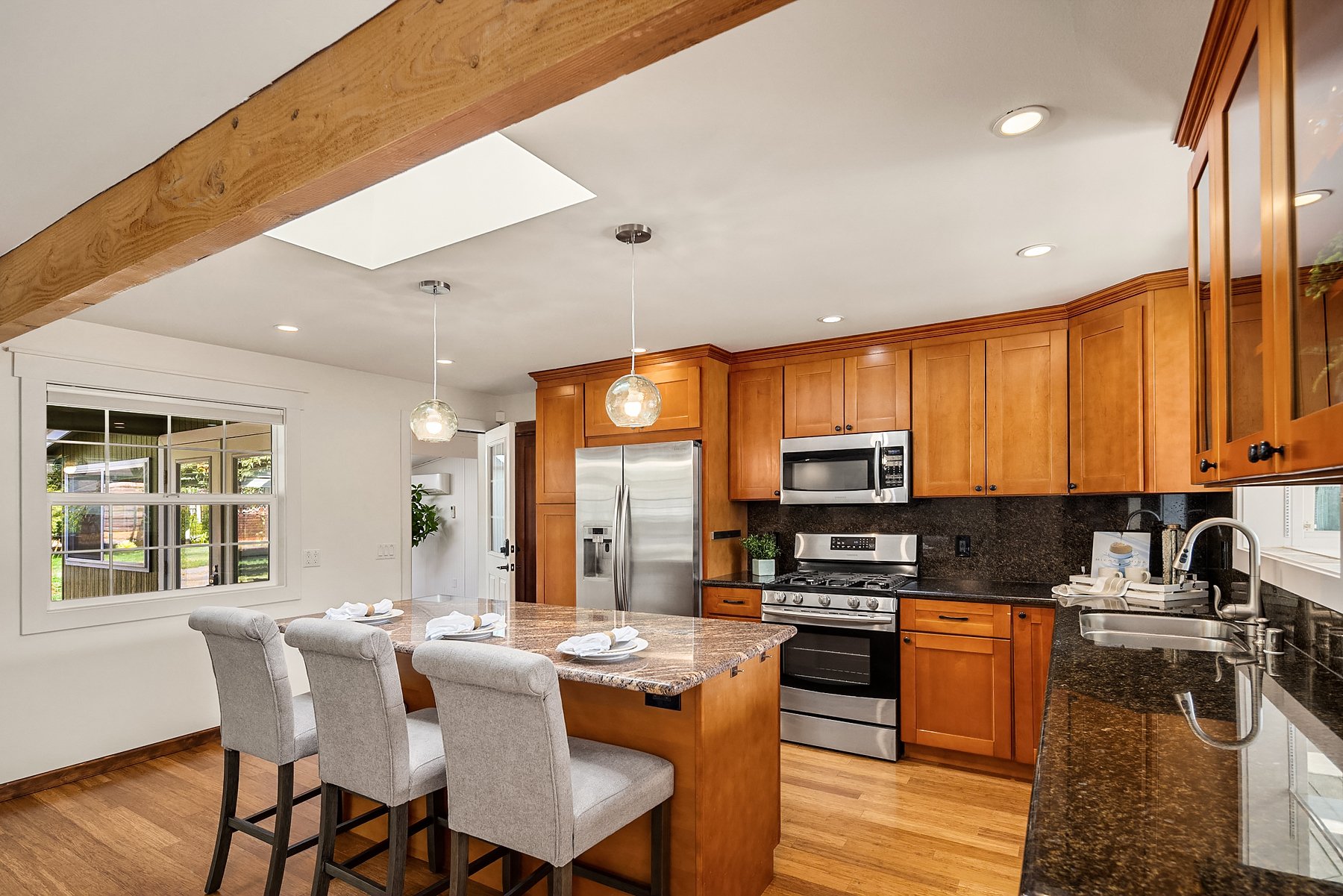260 2nd Ave NE Issaquah, WA 98027






































Price
$1,285,000
Baths
1.75
Beds
3
SqFt.
2,120
Welcome to a dreamy lifestyle in this delightful rambler just blocks from downtown. Situated on a nearly 10,000 SF lot, this 3 bed, 1¾ bath home is filled with natural light. It features a chef’s kitchen with island seating, a dining/family room adjacent to the kitchen, a formal living room, a sunroom/playroom (not included in the SF), a workshop, a partially finished basement offering abundant opportunities and a covered patio to enjoy your beautiful yard and fruit trees. Additionally, there is a private back lane that presents an exciting opportunity for a potential Detached Accessory Dwelling Unit (DADU). Nestled within a few minutes walk to downtown Issaquah with its fun restaurants & amenities, and in the award winning Issaquah SD.
Property Details
Status: Sold
MLS #: 2161916
Taxes: $8,972 / year
HOA Fees: -
Condo/Co-op Fees: -
Compass Type: Single Family
MLS Type: Residential
Year Built: 1961
Lot Size: 0.22 AC / 9,688 SF
County: King County
Community Name: Downtown Issaquah
View: Mountain
School District: Issaquah
Number of Assigned Spaces: 2
Entry Date: 09-14-2023
Energy Source: Electric, Natural Gas
Interior and Exterior Features
Bathroom Information
Full Bathrooms: 1
Three Quarter Bathrooms: 1
Half Bathrooms: 0
Full Baths Lower: 0
Full Baths Main: 1
Full Baths Upper: 0
Three Quarter Baths Lower: 0
Three Quarter Baths Main: 1
Three Quarter Baths Upper: 0
Half Baths Lower: 0
Half Baths Main: 0
Half Baths Upper: 0
Full Baths Garage: 0
Half Baths Garage: 0
Three Quarter Baths Garage: 0
Bedroom Information
Bedrooms Main: 3
Bedrooms Upper: 0
Bedrooms Lower: 0
Bedrooms Possible: 3
Primary Bedroom Level: Main
Interior Features
Fireplaces Total: 1
Fireplaces Main: 1
Furnished: Unfurnished
Floor Covering: Bamboo/Cork, Ceramic Tile
Basement: Partially Finished
Features: Bamboo/Cork, Ceramic Tile, Bath Off Primary, Ceiling Fan(s), Double Pane/Storm Window, Dining Room, French Doors, Security System, Skylight(s), Vaulted Ceiling(s), Wired for Generator, Fireplace, Water Heater
Water Heater Location: Basement
Room and Floor: Entry Hall-Main, Living Room-Main, Kitchen With Eating Space-Main, Dining Room-Main, Family Room-Main, Bathroom Full-Main, Bathroom Three Quarter-Main, Bedroom-Main, Extra Fin Rm-Main
Appliances: Dishwasher, Disposal, Microwave, Refrigerator, Stove/Range
Cooling: Yes
Cooling: Forced Air
Fireplace Features: Gas, Wood Burning
Fireplace: Yes
Heating: Yes
Heating: Forced Air
FIRPTA: No
Water Heater Type: Gas
Room List: Entry Hall, Living Room, Kitchen With Eating Space, Dining Room, Family Room, Bathroom Full, Bathroom Three Quarter, Bedroom, Extra Fin Rm
Number Of Showers: 1
Exterior Features
Exterior: Brick, Wood
Roof: Composition
Appliances That Stay: Dishwasher, Garbage Disposal, Microwave, Refrigerator, Stove/Range
Summary
Location and General Information
Style: 16 - 1 Story w/Bsmnt.
Building Information: Built On Lot
Site Features: Cable TV, Fenced-Fully, Outbuildings, Patio, RV Parking
Area: 500 - East Side/South of I-90
Elementary School: Clark Elem
Middle Or Junior School: Issaquah Mid
High School: Issaquah High
Effective Year Built Source: Public Records
Directions: I-90 E or W: Take Exit 18 (Sunset) and head North, into Downtown Issaquah. Rt on 2nd Ave NE; House on Right.
Property Sub Type: RESI
Bus Line Nearby: True
View: Yes
Waterfront: No
Entry Location: Main
Taxes and HOA Information
Tax Year: 2023
Parking
Attached Garage: No
Number of Carport Spaces: 2.0
Carport: Yes
Parking Type: RV Parking, Carport-Attached
Open Parking: No
Parking Features: RV Parking, Attached Carport
Property
Utilities
Water Source: Public
Power Company: PSE
Sewer Company: City of Issaquah
Water Company: City of Issaquah
Power Production Type: Electric, Natural Gas
Property and Assessments
New Construction YN: No
Senior Exemption: No
Foundation: Poured Concrete
Level: One
Zoning Remarks: SFR
Lot Topography: Level
First Right Of Refusal: False
MLS Square Footage Source: KCR
Preliminary Title Ordered: Yes
Senior Community: No
Special Listing Conditions: None
Year Built Effective: 1961
Lot Information
Lot Details: Cul-De-Sac, Dead End Street, Paved, Secluded
Lot Size Source: KCR
Parcel Number Free Text: 2724069130
Building Condition: Very Good
Calculated Square Footage: 2120
Structure Type: House
Square Footage Finished: 2120
Square Footage Unfinished: 0
Vegetation: Fruit Trees, Garden Space
Building Area Total: 2120.0
Building Area Units: Square Feet
Property Type: Residential
Elevation Units: Feet
Irrigation Water Rights: No

