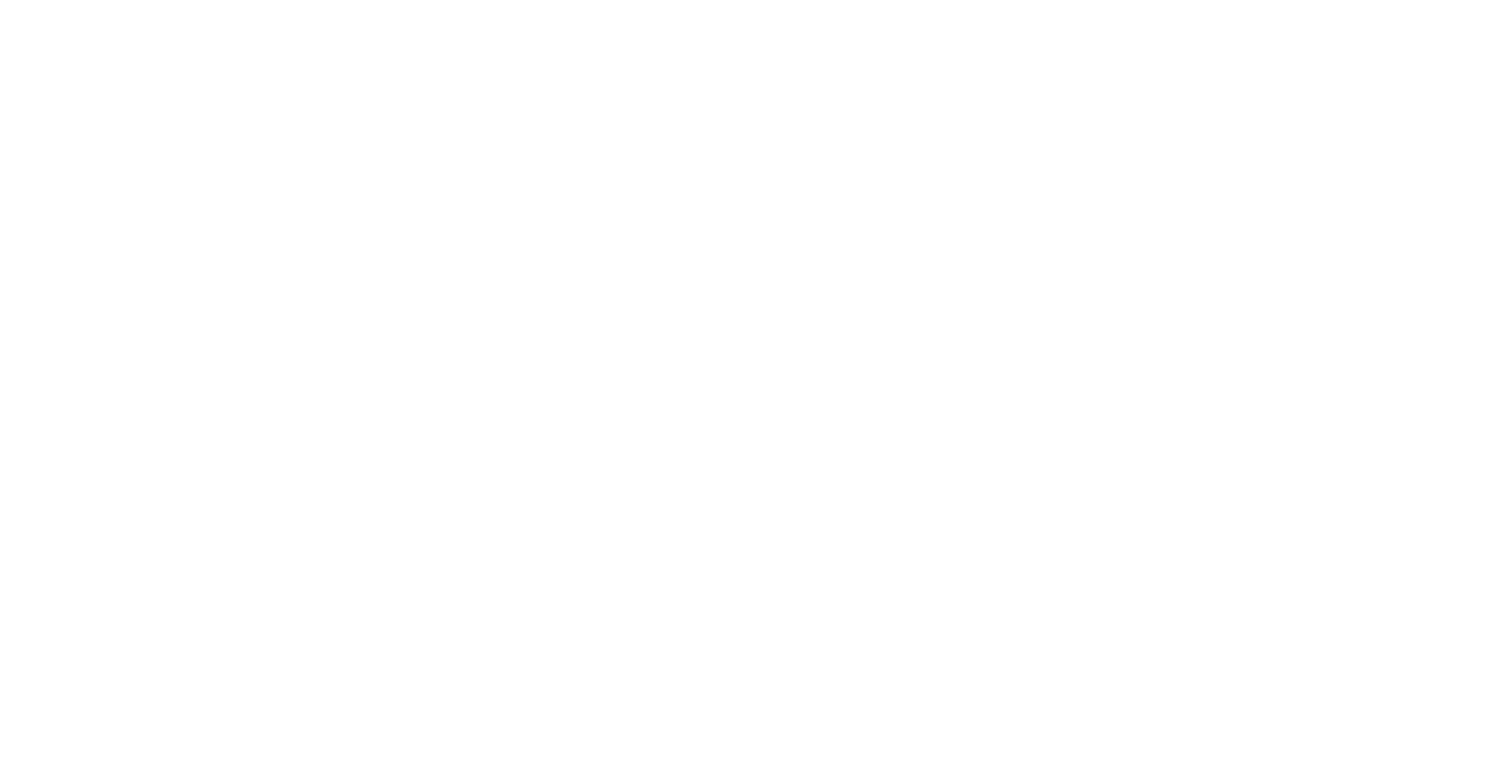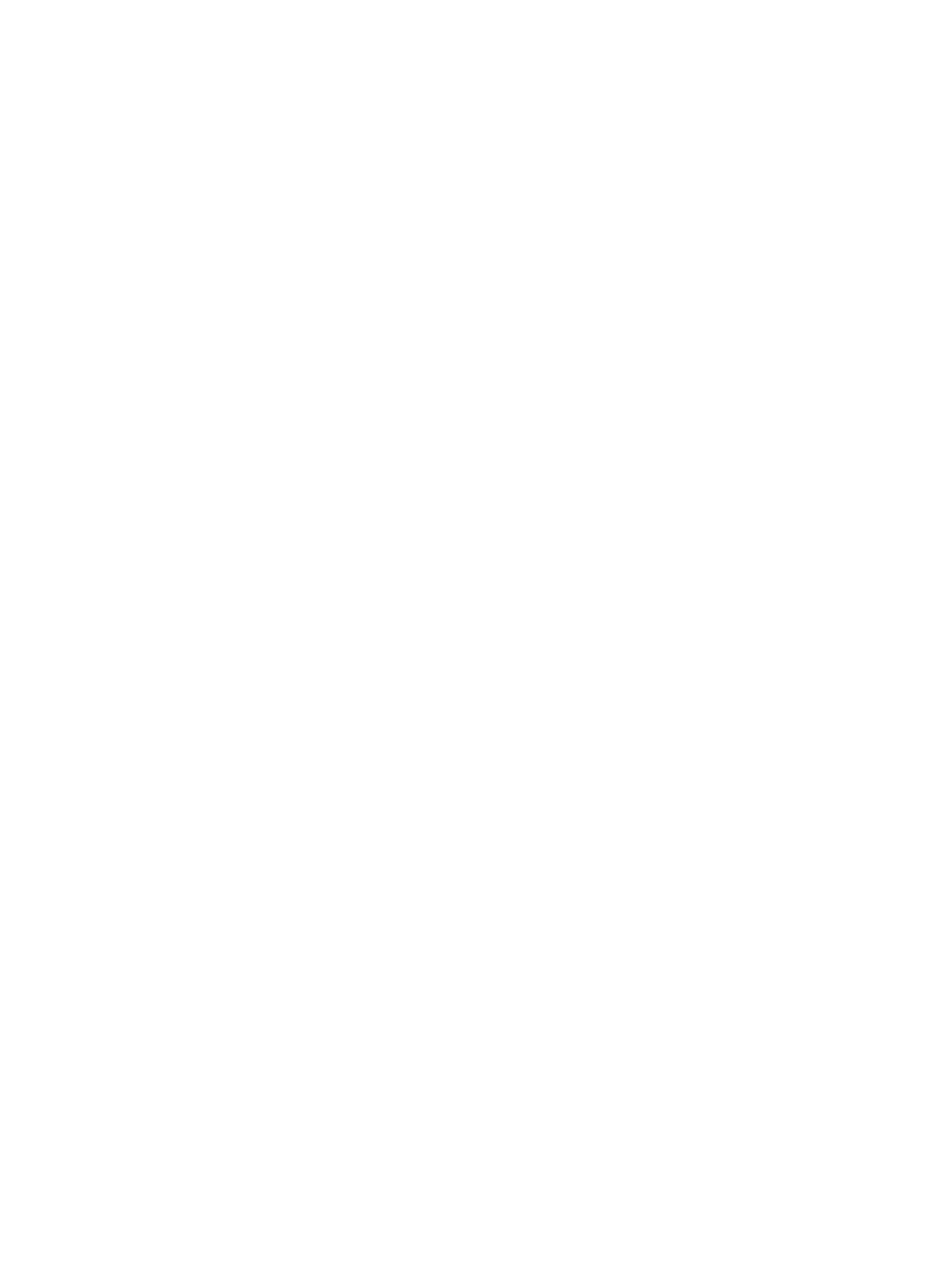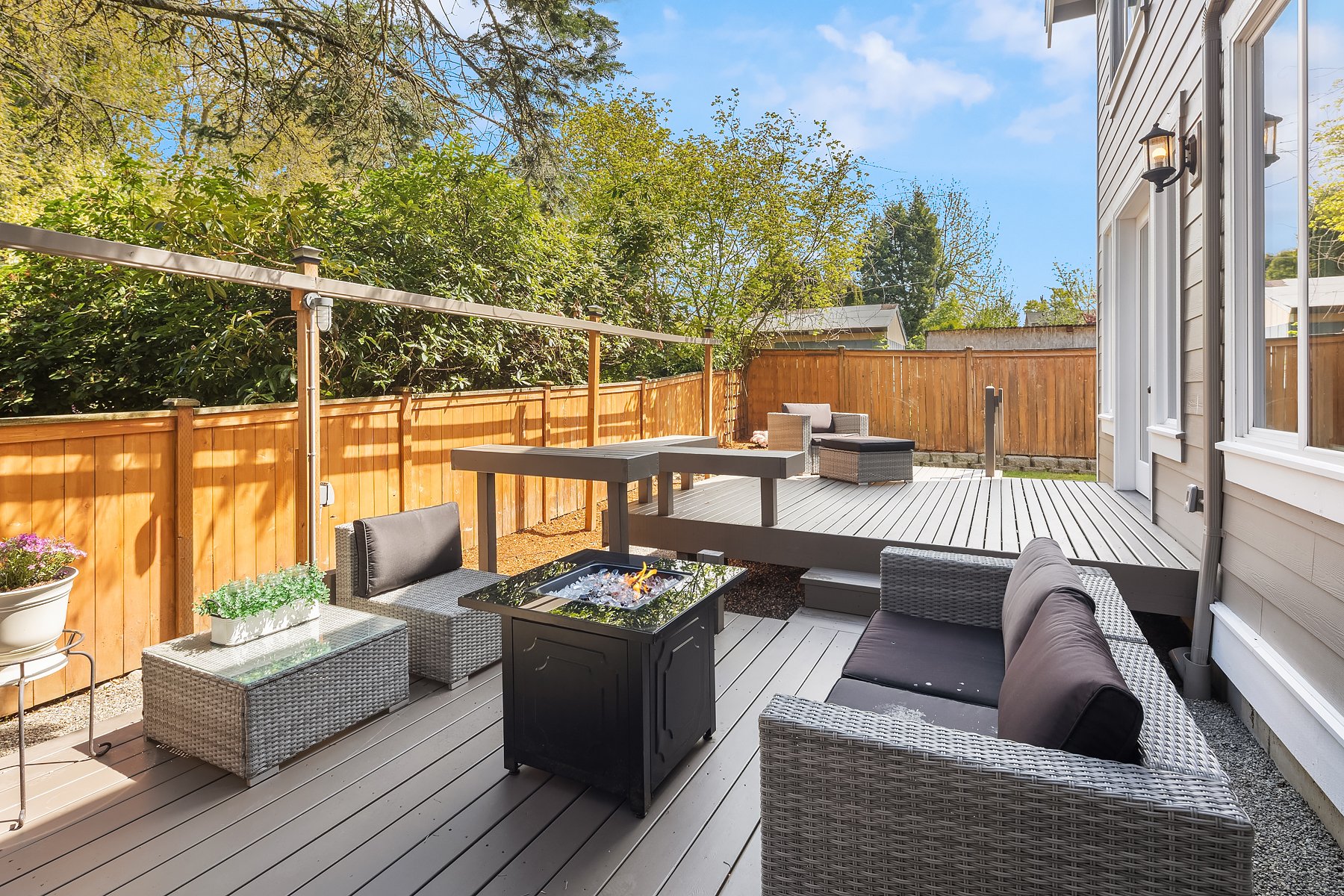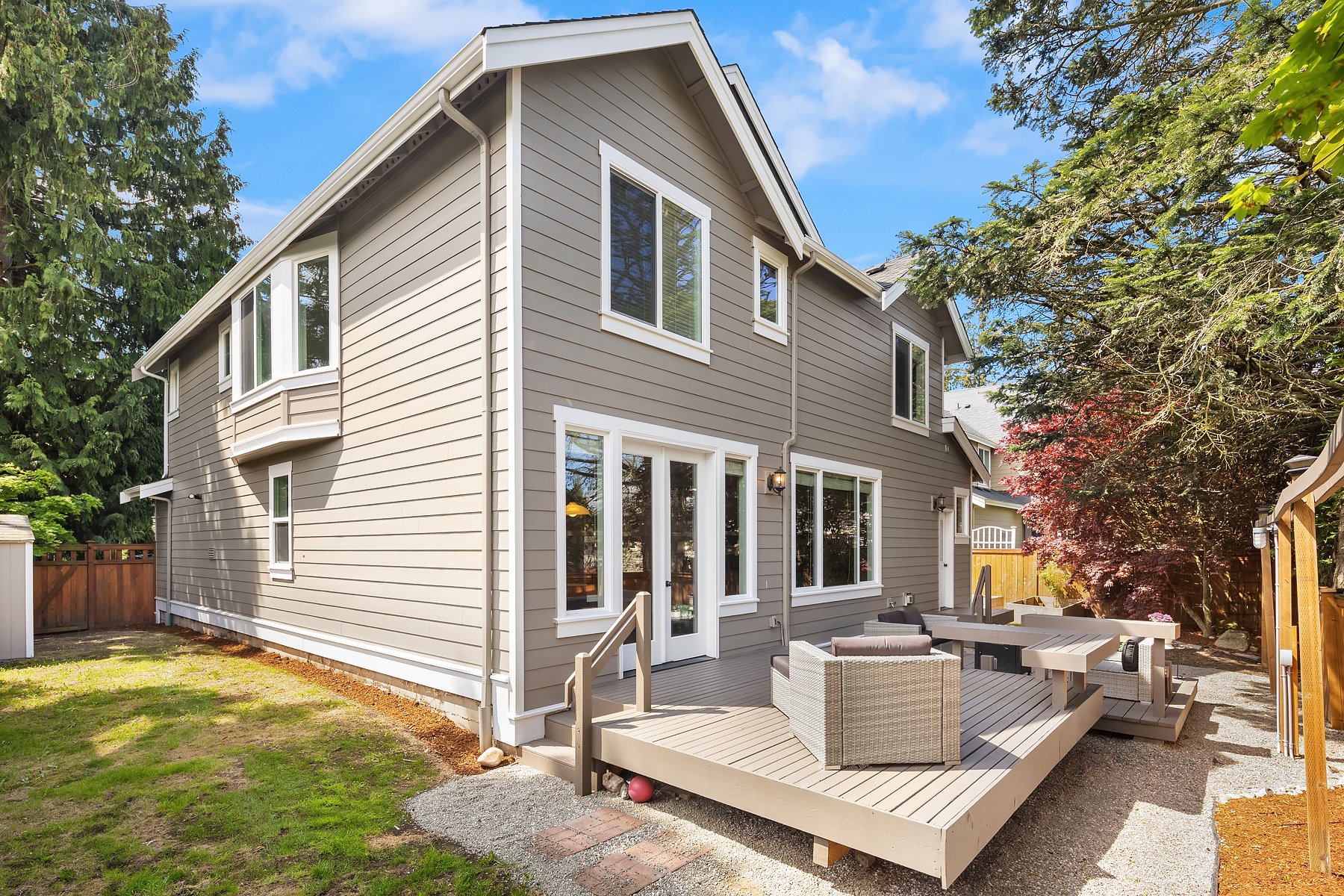2634 SW 106th St, Seattle, WA 98146
Price
$959,000
Baths
2.75
Beds
5
SqFt.
2,780
Welcome to this large 5 bed, 2.75 bath home nestled in West Seattle. Sitting on a quite residential street this charming residence has amazing morning and afternoon sun exposure throughout both the home and yard. Main floor includes a beautiful open concept kitchen and family room with island seating and updated appliances, a spacious dining room with vaulted ceilings, an office with double sided gas fireplace and wide oak floors throughout. Upper level features a primary ensuite with light-filled vaulted ceilings, walk-in closet & jetted tub, four additional bedrooms, a full bath & laundry room. Freshly painted both inside and out, 2 car garage w/ expanded driveway for additional parking and close to restaurants and shops.
Property Details
Status: Sold
MLS #: 2066194
Taxes: $9,800 / year
HOA Fees: -
Compass Type: Single Family
MLS Type: Residential
Year Built: 2007
Lot Size: .17 AC / 7,191 SF
County: King County
Community Name: West Seattle
School District: Highline
Number of Assigned Spaces: 2
Total Covered Parking: 2
Entry Date: 05-11-2023
Energy Source: Electric, Natural Gas
Sewer: Sewer Connected
Interior and Exterior Features
Bathroom Information
Full Bathrooms: 2
Three Quarter Bathrooms: 1
Half Bathrooms: 0
Full Baths Lower: 0
Full Baths Main: 0
Full Baths Upper: 2
Three Quarter Baths Lower: 0
Three Quarter Baths Main: 1
Three Quarter Baths Upper: 0
Half Baths Lower: 0
Half Baths Main: 0
Half Baths Upper: 0
Full Baths Garage: 0
Half Baths Garage: 0
Three Quarter Baths Garage: 0
Bedroom Information
Bedrooms Main: 0
Bedrooms Upper: 5
Bedrooms Lower: 0
Bedrooms Possible: 5
Primary Bedroom Level: Second
Interior Features
Fireplaces Total: 1
Fireplaces Main: 1
Furnished: Unfurnished
Floor Covering: Ceramic Tile, Hardwood, Vinyl, Carpet
Basement: None
Features: Ceramic Tile, Hardwood, Wall to Wall Carpet, Bath Off Primary, Ceiling Fan(s), Double Pane/Storm Window, Dining Room, French Doors, High Tech Cabling, Jetted Tub, Security System, Vaulted Ceiling(s), Walk-In Pantry, Walk-In Closet(s), Water Heater
Water Heater Location: Garage
Room and Floor: Entry Hall-Main, Living Room-Main, Den/Office-Main, Kitchen With Eating Space-Main, Great Room-Main, Dining Room-Main, Primary Bedroom-Second, Utility Room-Second, Bathroom Three Quarter-Main, Bathroom Full-Second, Bedroom-Second
Appliances: Dishwasher, Double Oven, Stove/Range
Cooling: No
Cooling: None
Fireplace Features: Gas
Fireplace: Yes
Heating: Yes
Heating: Forced Air
FIRPTA: No
Water Heater Type: Gas
Room List: Entry Hall, Living Room, Den/Office, Kitchen With Eating Space, Great Room, Dining Room, Primary Bedroom, Utility Room, Bathroom Three Quarter, Bathroom Full, Bathroom Full, Bedroom, Bedroom, Bedroom, Bedroom
Number Of Showers: 2
Exterior Features
Exterior: Cement Planked, Wood Products
Roof: Composition
Appliances That Stay: Dishwasher,Double Oven,Stove/Range
Summary
Location and General Information
Style: 12 - 2 Story
Building Information: Built On Lot
Site Features: Cable TV, Deck, Fenced-Fully, Gas Available, High Speed Internet, Outbuildings, Patio, RV Parking
Area: 140 - West Seattle
Elementary School: Shorewood Elem
Middle Or Junior School: Cascade Mid
High School: Evergreen High
Effective Year Built Source: Public Records
Directions: From 35th Ave SW turn East on 106th. Follow to home at 2638. Home on the right hand side of the driveway.
Bus Route Number: 22
Property Sub Type: RESI
Bus Line Nearby: True
View: No
Waterfront: No
Entry Location: Main
Taxes and HOA Information
Tax Year: 2022
Parking
Garage Spaces: 2.0
Attached Garage: Yes
Carport: No
Garage: Yes
Parking Type: Attached Garage, Driveway, Garage-Attached, RV Parking
Open Parking: No
Parking Features: RV Parking, Driveway, Attached Garage
Property
Utilities
Water Source: Public
Power Company: Seattle City Light
Sewer Company: Southwest Suburban Sewer
Water Company: Seattle Public Utilities
Power Production Type: Electric, Natural Gas
Property and Assessments
New Construction YN: No
Senior Exemption: No
Zoning Jurisdiction: City
Foundation: Poured Concrete
Level: Two
Zoning Remarks: R6
Lot Topography: Level
First Right Of Refusal: False
MLS Square Footage Source: Public Records
Preliminary Title Ordered: Yes
Senior Community: No
Special Listing Conditions: None
Year Built Effective: 2007
Lot Information
Lot Details: Paved, Sidewalk
Lot Size Source: Public Records
Parcel Number Free Text: 7694600082
Building Condition: Very Good
Calculated Square Footage: 2780
Structure Type: House
Square Footage Finished: 2780
Square Footage Unfinished: 0
Vegetation: Garden Space
Building Area Total: 2780.0
Building Area Units: Square Feet
Property Type: Residential
Elevation Units: Feet
Irrigation Water Rights: No
Rent Information
Occupant Type: Owner
Land Lease: No

























