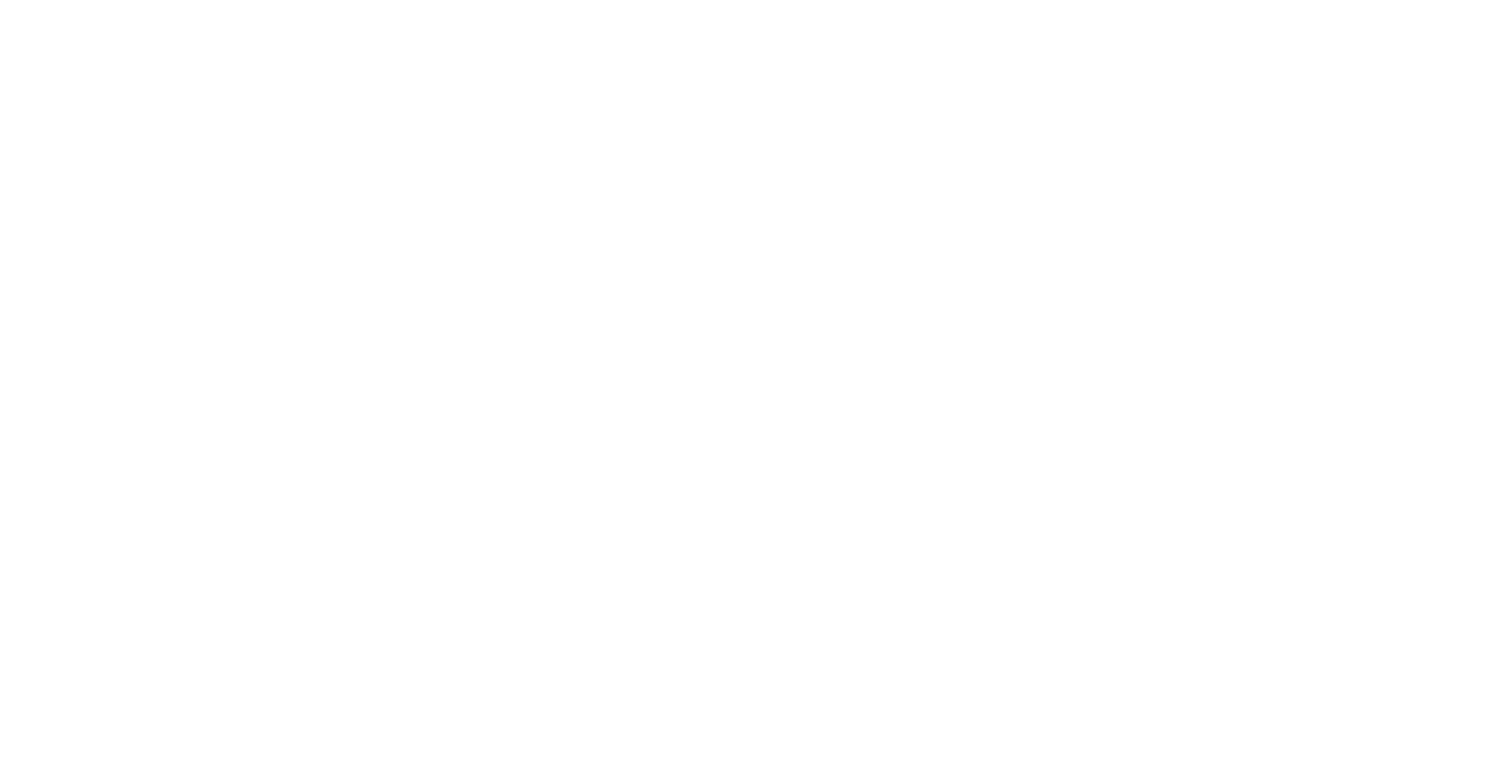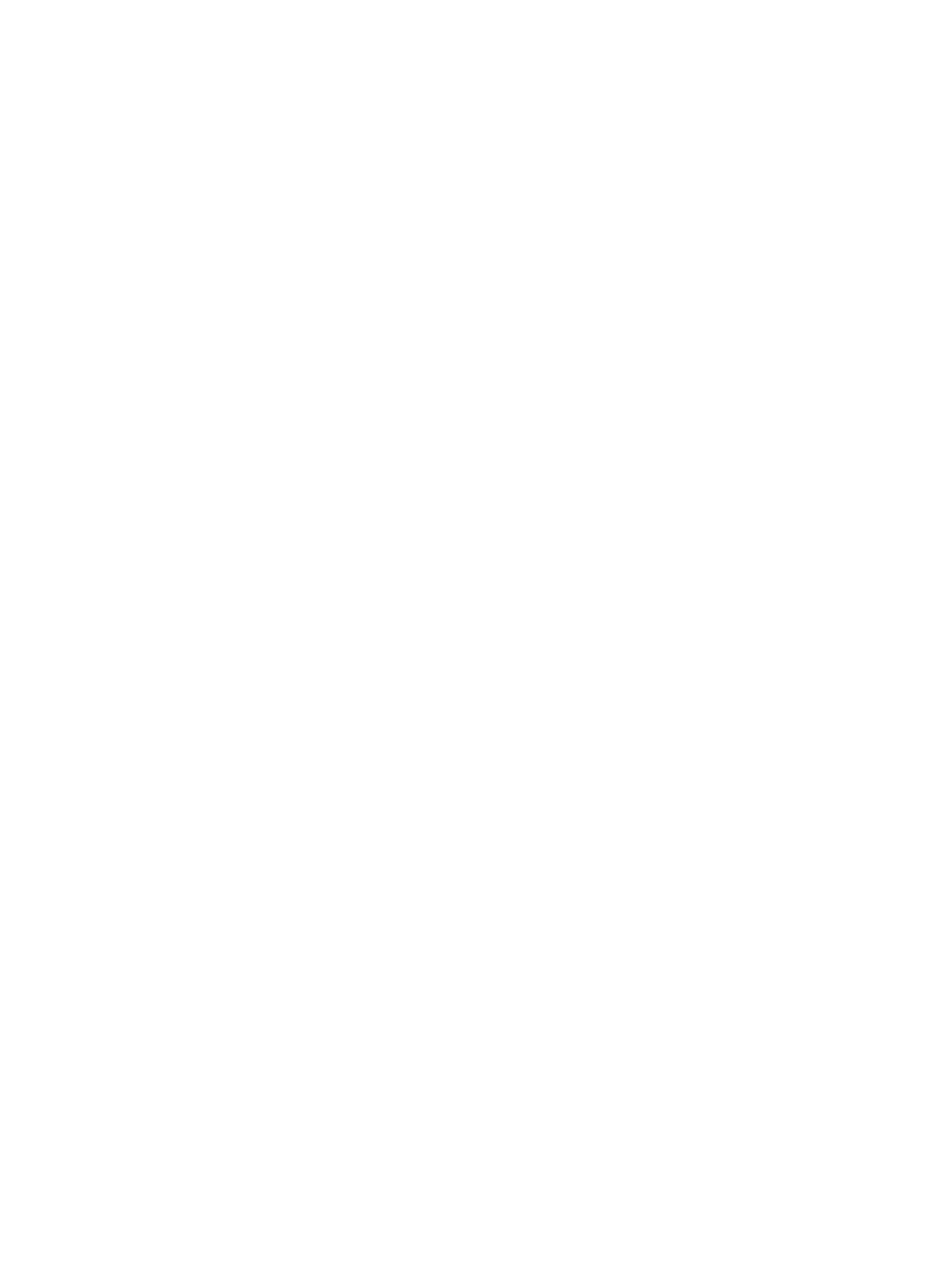6556 Sycamore Ave NW, Seattle, WA 98117
Price
$950,000
Beds
3
Baths
1
2,070 SqFt.
$464/SqFt.
Enjoy the best of Seattle living from this delightful 1921 craftsman in Phinney Ridge. Facing West towards the Olympic Mountains, this updated 3 bed, 1 bath open floor plan has been freshly painted and beautifully maintained. Main floor includes the living room, a reading nook with fireplace, dining room, chef’s kitchen, primary bedroom, second bedroom and charming newly remodeled full bath. Head upstairs to the large light-filled loft and 3rd bedroom or downstairs to the full-height, spacious basement with its laundry facilities and bonus living space. Within walking distance to Phinney Ridge and Greenwood with all their delightful shops and restaurants.
Property Details
Status: Sold
MLS #: 2044718
Taxes: $7,679 / year
HOA Fees: -
Compass Type: Single Family
MLS Type: Residential
Year Built: 1921
Lot Size: 0.09 AC / 3,750 SF
County: King County
Community Name: Phinney Ridge
School District: Seattle
View: Mountain(s), Territorial
Number of Assigned Spaces: 0
Total Covered Parking: 0
Entry Date: 03-16-2023
Energy Source: Electric, Oil
Sewer: Sewer Connected
Interior and Exterior Features
Bathroom Information
Full Bathrooms: 1
Three Quarter Bathrooms: 0
Half Bathrooms: 0
Full Baths Lower: 0
Full Baths Main: 1
Full Baths Upper: 0
Three Quarter Baths Lower: 0
Three Quarter Baths Main: 0
Three Quarter Baths Upper: 0
Half Baths Lower: 0
Half Baths Main: 0
Half Baths Upper: 0
Full Baths Garage: 0
Half Baths Garage: 0
Three Quarter Baths Garage: 0
Bedroom Information
Bedrooms Main: 2
Bedrooms Upper: 0
Bedrooms Lower: 0
Bedrooms Possible: 3
Master Bedroom Level: Main
Interior Features
Fireplaces Total: 1
Fireplaces Main: 1
Furnished: Unfurnished
Floor Covering: Softwood, Hardwood, Laminate, Vinyl, Carpet
Basement: Partially Finished
Features: Fir/Softwood, Hardwood, Laminate, Wall to Wall Carpet, Double Pane/Storm Window, Dining Room, Security System, Water Heater
Water Heater Location: Basement
Room and Floor: Entry Hall-Main, Dining Room-Main, Living Room-Main, Kitchen With Eating Space-Main, Primary Bedroom-Main, Extra Fin Rm-Second, Utility Room-Lower, Bathroom Full-Main, Bedroom-Second, Bedroom-Main, Extra Fin Rm-Main
Appliances: Dishwasher, Dryer, Microwave, Refrigerator, Stove/Range, Washer
Cooling: No
Fireplace Features: Wood Burning
Fireplace: Yes
Heating: Forced Air, High Efficiency (Unspecified)
FIRPTA: No
Water Heater Type: Electric
Room List: Entry Hall, Dining Room, Living Room, Kitchen With Eating Space, Primary Bedroom, Extra Fin Rm, Utility Room, Bathroom Full, Bedroom, Bedroom, Extra Fin Rm
Exterior Features
Exterior: Wood, Wood Products
Roof: Composition
Appliances That Stay: Dishwasher, Dryer, Microwave, Refrigerator, Stove/Range, Washer
Summary
Location and General Information
Style: 17 - 1 1/2 Stry w/Bsmt
Building Information: Built On Lot
Site Features: Cable TV, Deck, Fenced-Partially, Patio
Area: 705 - Ballard/Greenlak
Elementary School: West Woodland
Middle Or Junior School: Hamilton Mid
High School: Ballard High
Effective Year Built Source: Public Records
Directions: Driving North on Phinney Ave N, turn left on 67th St, down 3 blocks, and left on Sycamore Ave NW. Home is on SE corner of 67th & Sycamore.
Property Sub Type: RESI
Bus Line Nearby: True
View: Yes
Waterfront: No
Entry Location: Main
Taxes and HOA Information
Tax Year: 2022
Parking
Attached Garage: No
Carport: No
Parking Type: Off Street
Open Parking: No
Parking Features: Off Street
Property
Utilities
Water Source: Public
Power Company: SCL
Sewer Company: SPU
Water Company: SPU
Power Production Type: Electric, Oil
Property and Assessments
New Construction YN: No
Senior Exemption: No
Zoning Jurisdiction: City
Foundation: Post & Pillar, Poured Concrete
Zoning Remarks: NR3
Lot Topography: Level, Partial Slope
First Right Of Refusal: False
MLS Square Footage Source: NWMLS
Preliminary Title Ordered: Yes
Senior Community: No
Special Listing Conditions: None
Lot Information
Lot Details: Corner Lot, Curbs, Paved, Sidewalk
Lot Size Source: Public Records
Parcel Number Free Text: 2877100616
Building Condition: Very Good
Calculated Square Footage: 2070
Structure Type: House
Square Footage Finished: 2070
Square Footage Unfinished: 0
Vegetation: Garden Space
Building Area Total: 2070.0
Building Area Units: Square Feet
Property Type: Residential
Elevation Units: Feet
Irrigation Water Rights: No






























