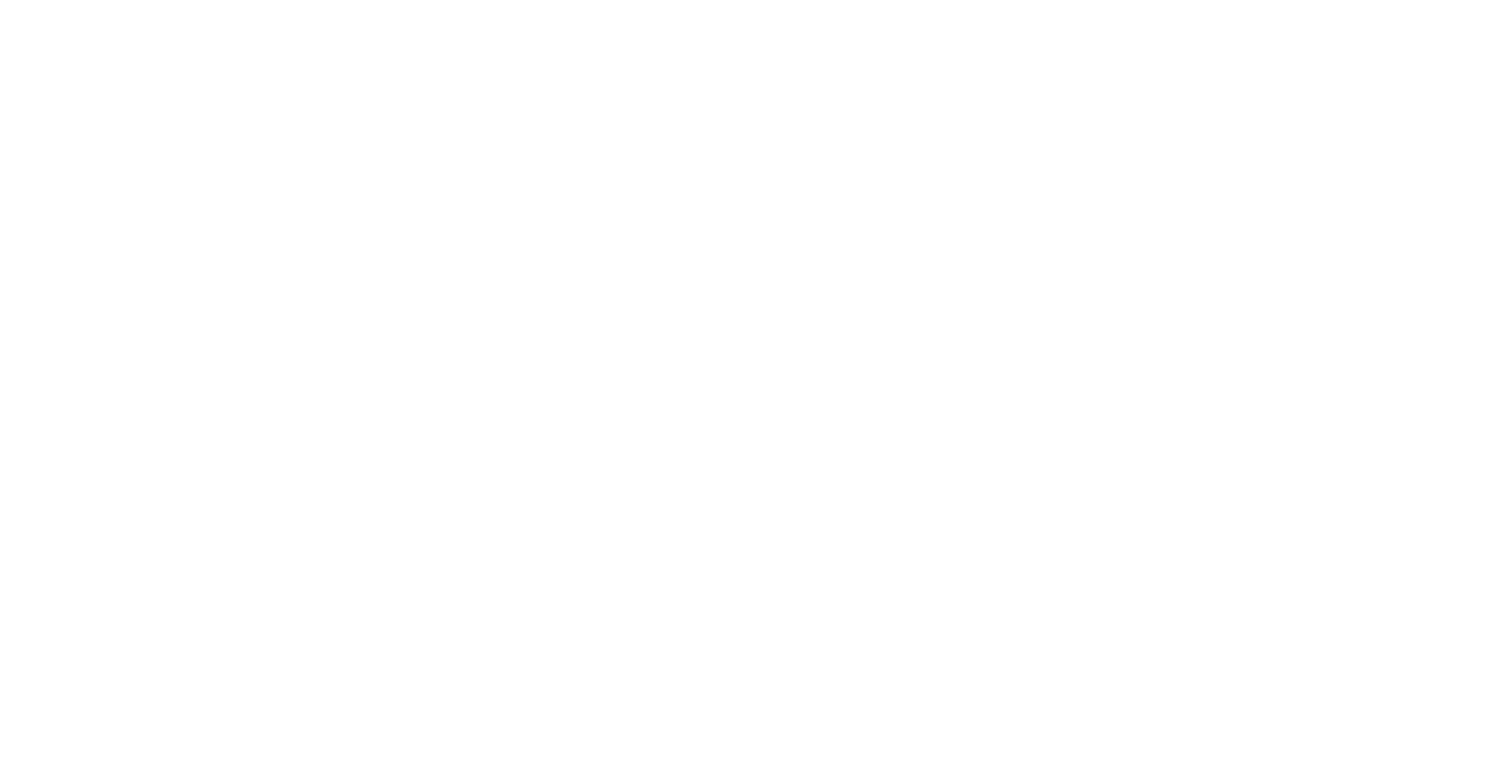4524 South 218th Street, Kent, WA 98032
Price
$799,500
Baths
2.5
Beds
5
SqFt.
2,783
Discover this beautifully updated 2,783 SF home in the serene, riverfront community of The Parks, offering direct access to the stunning Green River Trail with miles of biking and walking adventures. Enter through the front covered porch and you will immediately notice the high ceilings and large windows that fill the home with natural light. The main floor includes a formal living room and dining room, kitchen with quartz countertops and island seating, a cozy family room with gas fireplace, a guest bedroom/office. Upstairs boasts a primary en-suite with soaking tub and huge walk-in closet, 3 more bedrooms, full bath and laundry. Fully fenced yard with new sod and just minutes to freeways & Westfield Mall.
Property Details
Status: SOLD
MLS #: 2295242
Taxes: $8,120 / year
HOA Fees: $158 / month
Compass Type: Condo / Single Family
MLS Type: Residential
Year Built: 2006
County: King County
Community Name: The Parks
School District: Kent
Number of Assigned Spaces: 2
Total Covered Parking: 2
Entry Date: 10-09-2024
Energy Source: Electric, Natural Gas
Sewer: Sewer Connected
Interior and Exterior Features
Bathroom Information
Full Bathrooms: 2
Three Quarter Bathrooms: 0
Half Bathrooms: 1
Full Baths Lower: 0
Full Baths Main: 0
Full Baths Upper: 2
Three Quarter Baths Lower: 0
Three Quarter Baths Main: 0
Three Quarter Baths Upper: 0
Half Baths Lower: 0
Half Baths Main: 1
Half Baths Upper: 0
Full Baths Garage: 0
Half Baths Garage: 0
Three Quarter Baths Garage: 0
Main Level Bathrooms: 1
Bedroom Information
Bedrooms Main: 0
Bedrooms Upper: 5
Bedrooms Lower: 0
Bedrooms Possible: 5
Primary Bedroom Level: Second
Interior Features
Fireplaces Total: 1
Fireplaces Main: 1
Floor Covering: Vinyl Plank, Carpet
Features: Dryer-Electric, Fireplace, Wall to Wall Carpet, Washer
Water Heater Location: Garage
Appliance Hookups: Dryer-Electric,Washer
Common Features: Trails
Appliances: Dishwasher(s), Disposal, Microwave(s), Refrigerator(s), Stove(s)/Range(s)
Cooling: No
Cooling: None
Fireplace Features: Gas
Fireplace: Yes
Heating: Yes
Heating: Forced Air
Laundry Features: Electric Dryer Hookup, Washer Hookup
FIRPTA: Yes
Number Of Showers: 2
Exterior Features
Exterior: Metal/Vinyl
Roof: Composition
Appliances That Stay: Dishwasher(s), Garbage Disposal, Microwave(s), Refrigerator(s), Stove(s)/Range(s)
Summary
Location and General Information
Style: 31 - Condo (2 Levels)
Area: 120 - Des Moines/Redondo
Elementary School: Neely O Brien Elem
Middle Or Junior School: Mill Creek Mid Sch
High School: Kent-Meridian High
Community Features: Trail(s)
Effective Year Built Source: Public Records
Unit Floor Number: 0
Directions: Stay left after entering neighborhood, turn right on 218th and home is on the end of 218th on the left.
Property Sub Type: COND
Remodeled/Updated: True
View: Yes
Waterfront: No
Entry Location: Main
Taxes and HOA Information
Tax Year: 2024
Home Owner Dues Include: Common Area Maintenance, Road Maintenance
Association Phone: 425-454-6404
Parking
Garage Spaces: 2.0
Carport: No
Garage: Yes
Parking Type: Individual Garage
Parking Features: Individual Garage
Property
Utilities
Water Source: Public
Power Company: Puget Sound Energy
Sewer Company: City of Kent
Water Company: City of Kent
Power Production Type: Electric, Natural Gas
Property and Assessments
New Construction YN: No
Senior Exemption: No
Level: Two
MLS Square Footage Source: Public Records
Preliminary Title Ordered: Yes
Senior Community: No
Special Listing Conditions: None
Year Built Effective: 2006
Photos Count: 0
Lot Information
Lot Details: Curbs, Paved, Sidewalk
Lot Size Source: Public Records
Parcel Number Free Text: 6667100880
Calculated Square Footage: 2783
Dwelling Type: Detached
Structure Type: Multi Family
Square Footage Finished: 0
Square Footage Unfinished: 0
Building Area Total: 2783.0
Building Area Units: Square Feet
Property Type: Residential
Common Interest: Condominium
Elevation Units: Feet
Irrigation Water Rights: No
Building details
Number of Stories in Building: 2
Number of Access Stairs: 0
Unit Features: Walk-in Closet
Number of Units in Complex: 148
Units In Building Total: 1
Rent Information
Occupant Type: Vacant
Cats and Dogs: No Restrictions


































