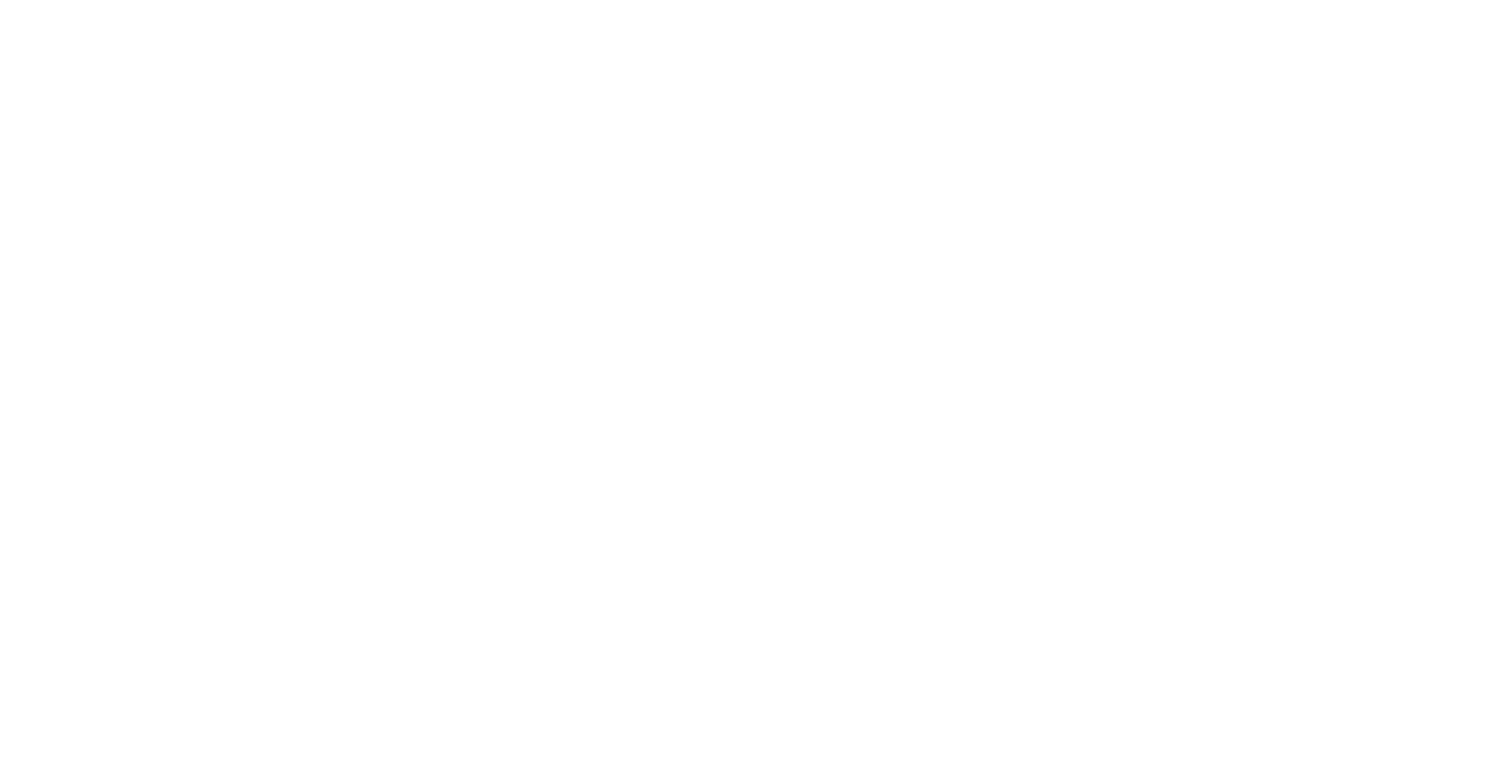13887 Chain Lake Rd, Monroe, WA 98272
Price
$800,000
Baths
2.5
Beds
4
SQFT
2,301
This beautifully designed home offers 2,303 SF of living space, featuring 4 beds and 2.5 baths. The open-concept kitchen flows seamlessly into the dining area and the well laid out great room, complete with a 2-sided fireplace that extends to the covered patio.
Upstairs, you’ll find the spacious primary suite with a 5-piece bath, along with 3 additional bedrooms, 2 of which include built-in Murphy beds & walk-in closets.
The home is equipped with a high-efficiency heat and cooling pump, a whole-house generator and an Aquasana water filtration system.
Nestled beside a tranquil natural growth area, this home offers stunning views of lush landscape right from your doorstep.
No HOA, close to shopping and highways, and in the Monroe School District.
Property Details
Status: Active
MLS #: 2320741
Taxes: $5,501 / year
Compass Type: Single Family
MLS Type: Residential
Year Built: 2022
Lot Size: 0.47 AC / 20,473 SF
County: Snohomish County
Community Name: Monroe
School District: Monroe
View: Territorial
Number of Assigned Spaces: 2
Total Covered Parking: 2
Entry Date: 12-05-2024
Energy Source: Electric, Natural Gas
Sewer: Sewer Connected
Interior and Exterior Features
Bathroom Information
Full Bathrooms: 2
Three Quarter Bathrooms: 0
Half Bathrooms: 1
Full Baths Lower: 0
Full Baths Main: 0
Full Baths Upper: 2
Three Quarter Baths Lower: 0
Three Quarter Baths Main: 0
Three Quarter Baths Upper: 0
Half Baths Lower: 0
Half Baths Main: 1
Half Baths Upper: 0
Full Baths Garage: 0
Half Baths Garage: 0
Three Quarter Baths Garage: 0
Main Level Bathrooms: 1
Bedroom Information
Bedrooms Main: 0
Bedrooms Upper: 4
Bedrooms Lower: 0
Bedrooms Possible: 4
Primary Bedroom Level: Second
Interior Features
Fireplaces Total: 1
Fireplaces Main: 1
Floor Covering: Vinyl Plank, Carpet
Basement: None
Features: Double Pane/Storm Window, Fireplace, High Tech Cabling, Skylight(s), Walk-In Closet(s), Walk-In Pantry, Wall to Wall Carpet, Water Heater, Wired for Generator
Water Heater Location: Garage
Room and Floor: Entry Hall-Main, Great Room-Main, Kitchen With Eating Space-Main, Primary Bedroom-Second, Utility Room-Second, Bathroom Full-Second, Bathroom Half-Main, Bedroom-Second
Appliances: Dishwasher(s), Disposal, Microwave(s), Refrigerator(s), See Remarks, Stove(s)/Range(s)
Cooling: Yes
Cooling: 90%+ High Efficiency, Forced Air, Heat Pump
Fireplace Features: Gas
Fireplace: Yes
Heating: Yes
Heating: 90%+ High Efficiency, Forced Air, Heat Pump
FIRPTA: No
Water Heater Type: Electric
Room List: Entry Hall, Great Room, Kitchen With Eating Space, Primary Bedroom, Utility Room, Bathroom Full, Bathroom Half, Bedroom
Number Of Showers: 2
Exterior Features
Exterior: Stone, Wood Products
Roof: Composition
Appliances That Stay: Dishwasher(s), Garbage Disposal, Microwave(s), Refrigerator(s), See Remarks, Stove(s)/Range(s)
Security Features: Partially Fenced
Summary
Location and General Information
Style: 12 - 2 Story
Building Information: Built On Lot
Site Features: Electric Car Charging, Fenced-Fully, Gas Available, High Speed Internet, Patio
Area: 750 - East Snohomish County
Elementary School: Chain Lake Elementary
Middle Or Junior School: Park Place Middle School
High School: Monroe High
Directions: 405 to 522 merge onto Hwy 2. turn left onto Kelsey St, at roundabout veer onto Chain Lake Rd. Look for sign on right hand side of road.
Property Sub Type: RESI
View: Yes
Waterfront: No
Entry Location: Main
Taxes and HOA Information
Tax Year: 2024
Parking
Garage Spaces: 2.0
Attached Garage: Yes
Carport: No
Garage: Yes
Parking Type: Attached Garage, Driveway Parking, Garage-Attached
Open Parking: No
Parking Features: Driveway, Attached Garage
Property
Utilities
Water Source: Public
Power Company: Snohomish PUD
Sewer Company: City of Monroe
Water Company: City of Monroe
Power Production Type: Electric, Natural Gas
Property and Assessments
New Construction YN: No
Senior Exemption: No
Foundation: Poured Concrete
Level: Two
Lot Topography: Level
MLS Square Footage Source: Public Records
Preliminary Title Ordered: Yes
Senior Community: No
Special Listing Conditions: None
Lot Information
Lot Details: Adjacent to Public Land, Dead End Street, Paved, Sidewalk
Lot Size Source: Public Records
Parcel Number Free Text: 28073100205500
Calculated Square Footage: 2301
Detached Dwelling SqFt Finished: 0
Structure Type: House
Square Footage Finished: 2301
Square Footage Unfinished: 0
Building Area Total: 2301.0
Building Area Units: Square Feet
Property Type: Residential
Elevation Units: Feet
Irrigation Water Rights: No
Rental
Occupant Type: Owner
Land Lease: No


























