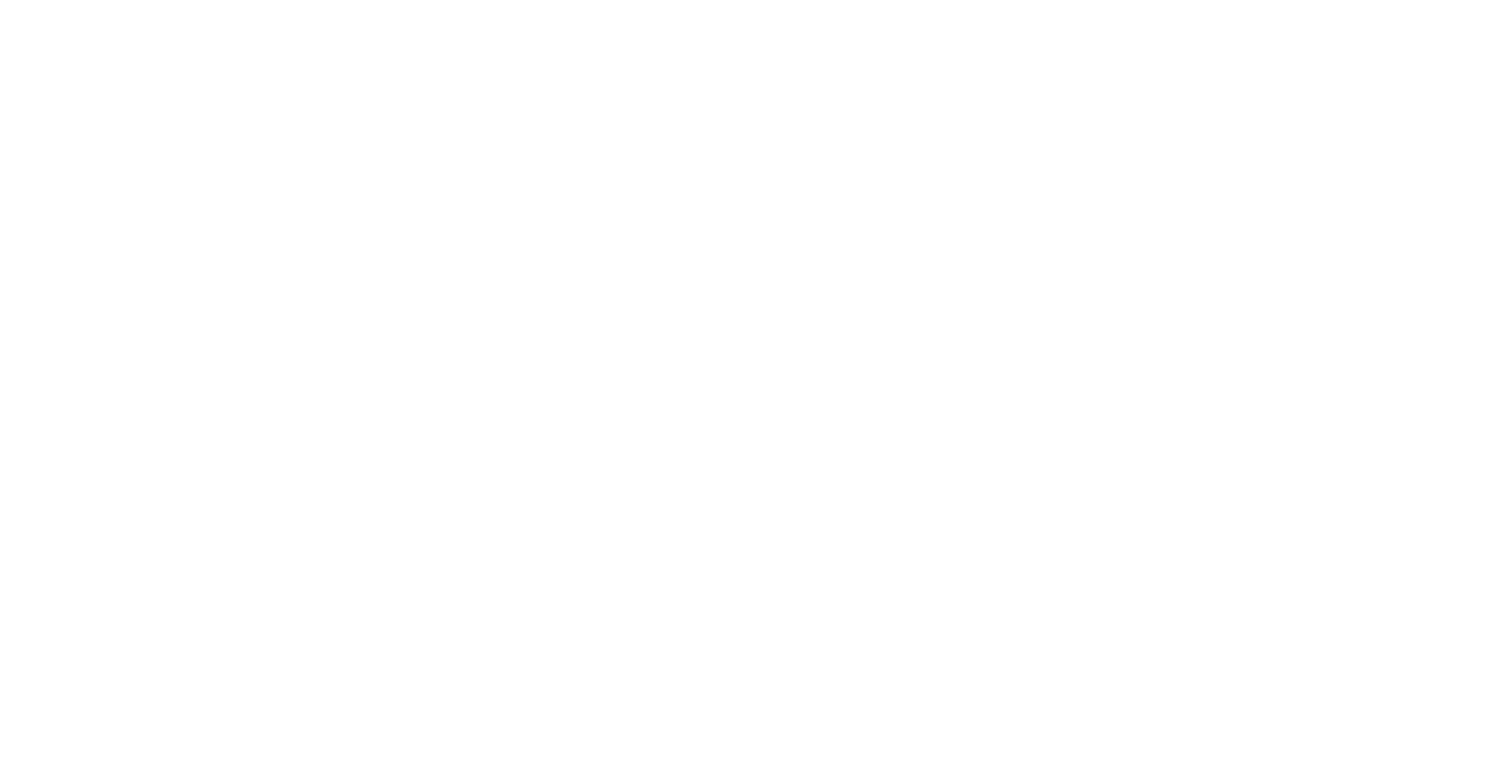500 106th Ave NE #4105, Bellevue, WA 98004
Price
$4,800,000
Baths
2.25
Beds
2
SqFt.
3,403
Rare opportunity to own the Penthouse on the 41st floor of Bellevue Towers with unparalleled West and South facing views of the Olympics, Lake Washington, Mt Rainier and downtown Seattle. Enjoy an exceptional lifestyle just one block from Bellevue Square with city living and prime entertainment at your doorstep. Expansive, sophisticated interiors boast 10’ ceilings, wall of windows, two en-suite bedrooms with views, two wine captains & butler pantry, two oversized balconies, 3 coveted parking spaces, abundant storage, and an array of top-tier amenities including fitness center, spa, dining space w/ kitchen, theater, ½ acre zen-inspired waterfall garden, pet area, and 24/7 concierge service. This is the epitome of urban luxury!
Property Details
Status: SOLD
MLS #: 2309628
Taxes: $30,676 / year
HOA Fees: $2,937 / month
Compass Type: Condo
MLS Type: Residential
Year Built: 2009
County: King County
Community Name: Downtown Bellevue
School District: Bellevue
View: Bay, City, Jetty, Lake, Mountain(s), Territorial
Number of Assigned Spaces: 3
Total Covered Parking: 3
Entry Date: 11-14-2024
Energy Source: Electric, Natural Gas
Building/Complex: Bellevue Towers
Floor: 41
Stories: 42
Residences: 253
Interior and Exterior Features
Bathroom Information
Full Bathrooms: 1
Three Quarter Bathrooms: 1
Half Bathrooms: 1
Full Baths Lower: 0
Full Baths Main: 1
Full Baths Upper: 0
Three Quarter Baths Lower: 0
Three Quarter Baths Main: 1
Three Quarter Baths Upper: 0
Half Baths Lower: 0
Half Baths Main: 1
Half Baths Upper: 0
Full Baths Garage: 0
Half Baths Garage: 0
Three Quarter Baths Garage: 0
Main Level Bathrooms: 3
Bedroom Information
Bedrooms Main: 2
Bedrooms Upper: 0
Bedrooms Lower: 0
Bedrooms Possible: 2
Primary Bedroom Level: Main
Interior Features
Fireplaces Total: 1
Fireplaces Main: 1
Floor Covering: Ceramic Tile, Hardwood, Carpet
Features: Balcony/Deck/Patio, Ceramic Tile, Cooking-Electric, Cooking-Gas, Dryer-Electric, Fireplace, Hardwood, Ice Maker, Wall to Wall Carpet, Washer, Water Heater
Window Coverings: Automated shade/drapes
Appliance Hookups: Cooking-Electric, Cooking-Gas, Dryer-Electric, Ice Maker, Washer
Common Features: Cable TV, Elevator, Exercise Room, Fire Sprinklers, High Speed Int Avail, Hot Tub, Lobby Entrance, Sauna, Security Gate
Room and Floor: Entry Hall-Main, Dining Room-Main, Kitchen With Eating Space-Main, Bathroom Half-Main, Living Room-Main, Great Room-Main, Den/Office-Main, Utility Room-Main, Bedroom-Main, Bathroom Three Quarter-Main, Primary Bedroom-Main, Bathroom Full-Main
Appliances: Dishwasher(s), Dryer(s), Disposal, Microwave(s), Refrigerator(s), Stove(s)/Range(s), Washer(s)
Cooling: Yes
Cooling: Central A/C, Forced Air, Heat Pump, High Efficiency (Unspecified)
Fireplace Features: Gas
Fireplace: Yes
Heating: Yes
Heating: Forced Air, Heat Pump, High Efficiency (Unspecified)
Laundry Features: Electric Dryer Hookup, Washer Hookup
FIRPTA: No
Storage Location: Garage
Storage No: 172-01
Water Heater Type: Central
Room List: Entry Hall, Dining Room, Kitchen With Eating Space, Bathroom Half, Living Room, Great Room, Den/Office, Utility Room, Bedroom, Bathroom Three Quarter, Primary Bedroom, Bathroom Full
Number Of Showers: 2
Exterior Features
Exterior: Cement/Concrete, Metal/Vinyl, Stone
Roof: Flat
Appliances That Stay: Dishwasher(s), Dryer(s), Garbage Disposal, Microwave(s), Refrigerator(s), Stove(s)/Range(s), Washer(s)
Security Features: Alarm System, Security Gate
Summary
Location and General Information
Style: 30 - Condo (1 Level)
Area: 520 - Bellevue/West of 405
Elementary School: Wilburton Elementary
Middle Or Junior School: Chinook Mid
High School: Bellevue High
Community Features: Cable TV, Elevator, Exercise Room, Fire Sprinklers, High Speed Int Avail, Hot Tub, Lobby Entrance, Sauna, Gated
Effective Year Built Source: Public Records
Unit Floor Number: 41
Directions: Go west on NE 4th St from 405. Turn rt at 106th. Pass building. turn rt into driveway at Galleria sign. Turn rt into visitor garage. Garage is pay to park. Follow signs to North Tower lobby.
Property Sub Type: COND
Bus Line Nearby: True
View: Yes
Waterfront: No
Entry Location: Main
Taxes and HOA Information
Tax Year: 2024
Home Owner Dues Include: Central Hot Water, Common Area Maintenance, Concierge, Earthquake Insurance, Garbage, Lawn Service, Sewer, Water
Association Phone: 206-239-1892
Parking
Garage Spaces: 3.0
Carport: No
Garage: Yes
Parking Type: Common Garage
Parking Features: Common Garage
Property
Utilities
Power Company: Puget Sound Energy
Sewer Company: HOA
Water Company: HOA
Power Production Type: Electric, Natural Gas
Property and Assessments
New Construction YN: No
Senior Exemption: No
Level: One
Construction Methods: Double Wall, Steel & Concrete
Environmental Certification: LEED™
First Right Of Refusal: False
MLS Square Footage Source: Public Records
Preliminary Title Ordered: Yes
Senior Community: No
Special Listing Conditions: None
Year Built Effective: 2009
Lot Information
Lot Details: Alley, Corner Lot, Curbs, Paved, Sidewalk
Lot Size Source: Public Records
Parcel Number Free Text: 0685975340
Calculated Square Footage: 3403
Dwelling Type: Attached
Structure Type: Multi Family
Square Footage Finished: 0
Square Footage Unfinished: 0
Building Area Total: 3403.0
Building Area Units: Square Feet
Property Type: Residential
CoOp: No
Common Interest: Condominium
Elevation Units: Feet
Irrigation Water Rights: No
Green Building Verification Type: LEED™
Green Energy Efficient: Double Wall, Insulated Windows
Green Verification LEED Rating: Gold
Building Details
Parking Space #: U1-058,59,66
Number of Stories in Building: 42
Number of Access Stairs: 1
Unit Number: 4105
Unit Features: Alarm System, Balcony/Deck/Patio, End Unit, Insulated Windows, Jetted/Soaking Tub, Penthouse, Primary Bath, Walk-in Closet
Number of Units in Complex: 539
Units In Building Total: 253
Rent Information
Occupant Type: Vacant
Rental Cap: At or above Rental Cap (See Remarks)
Cats and Dogs: Subj to Restrictions
































