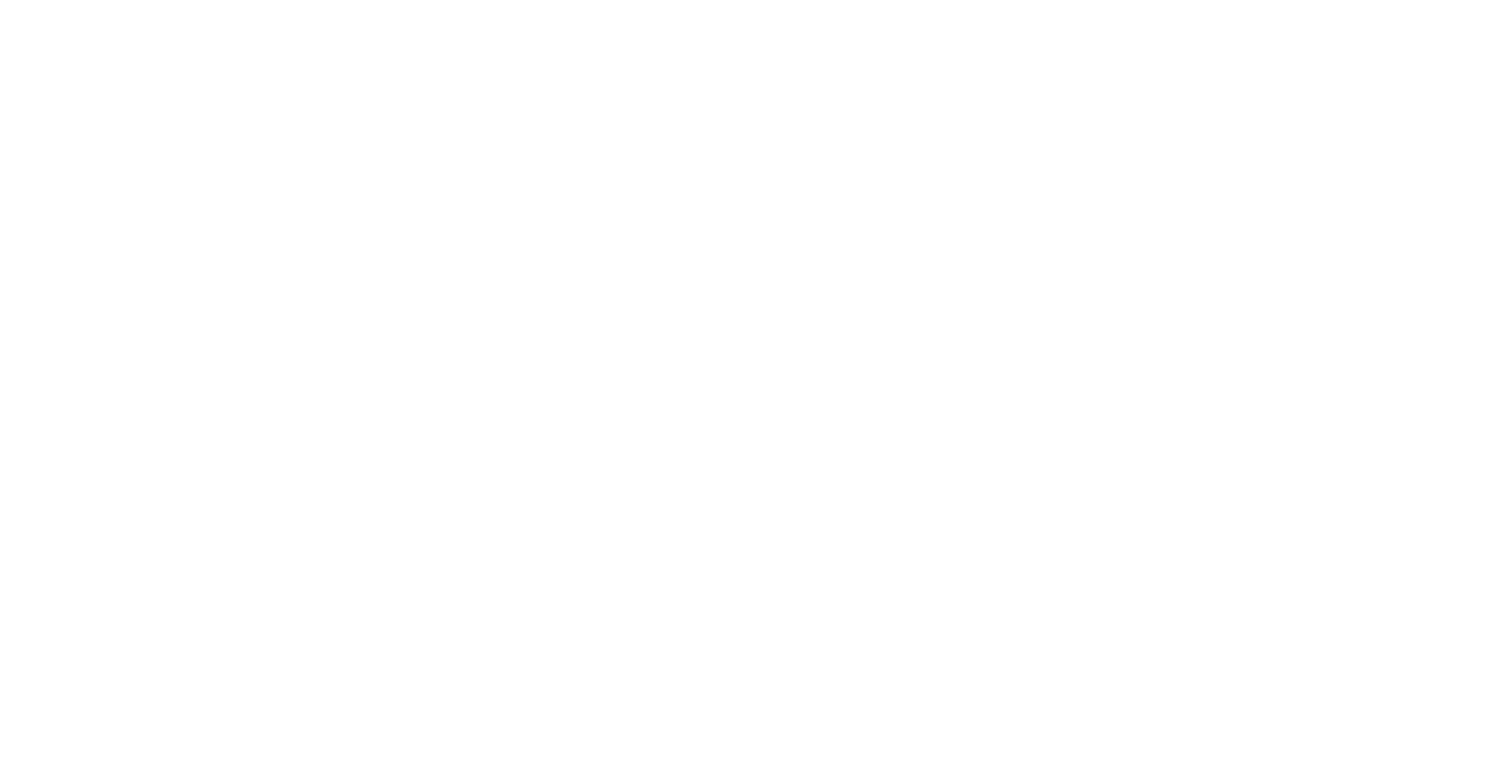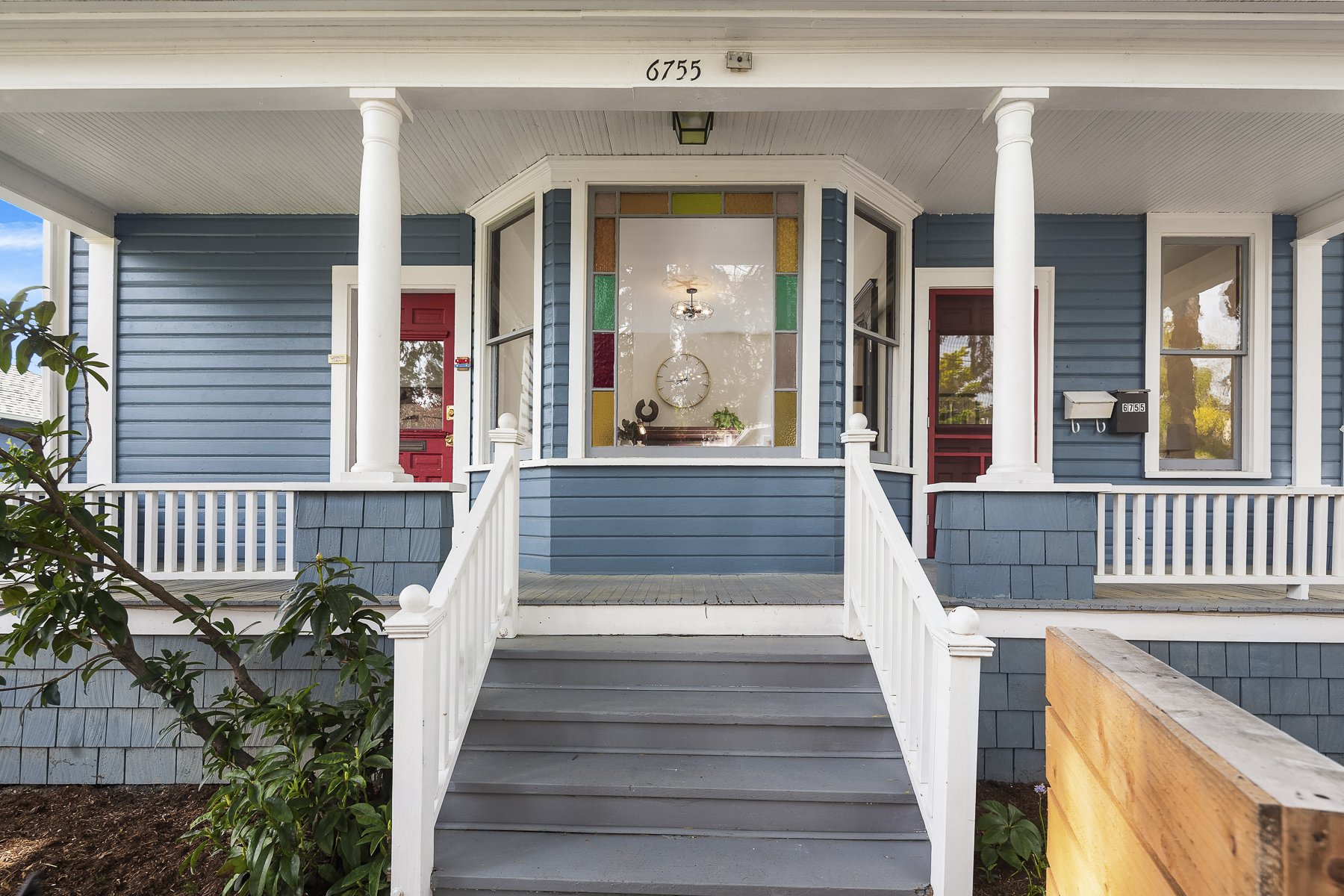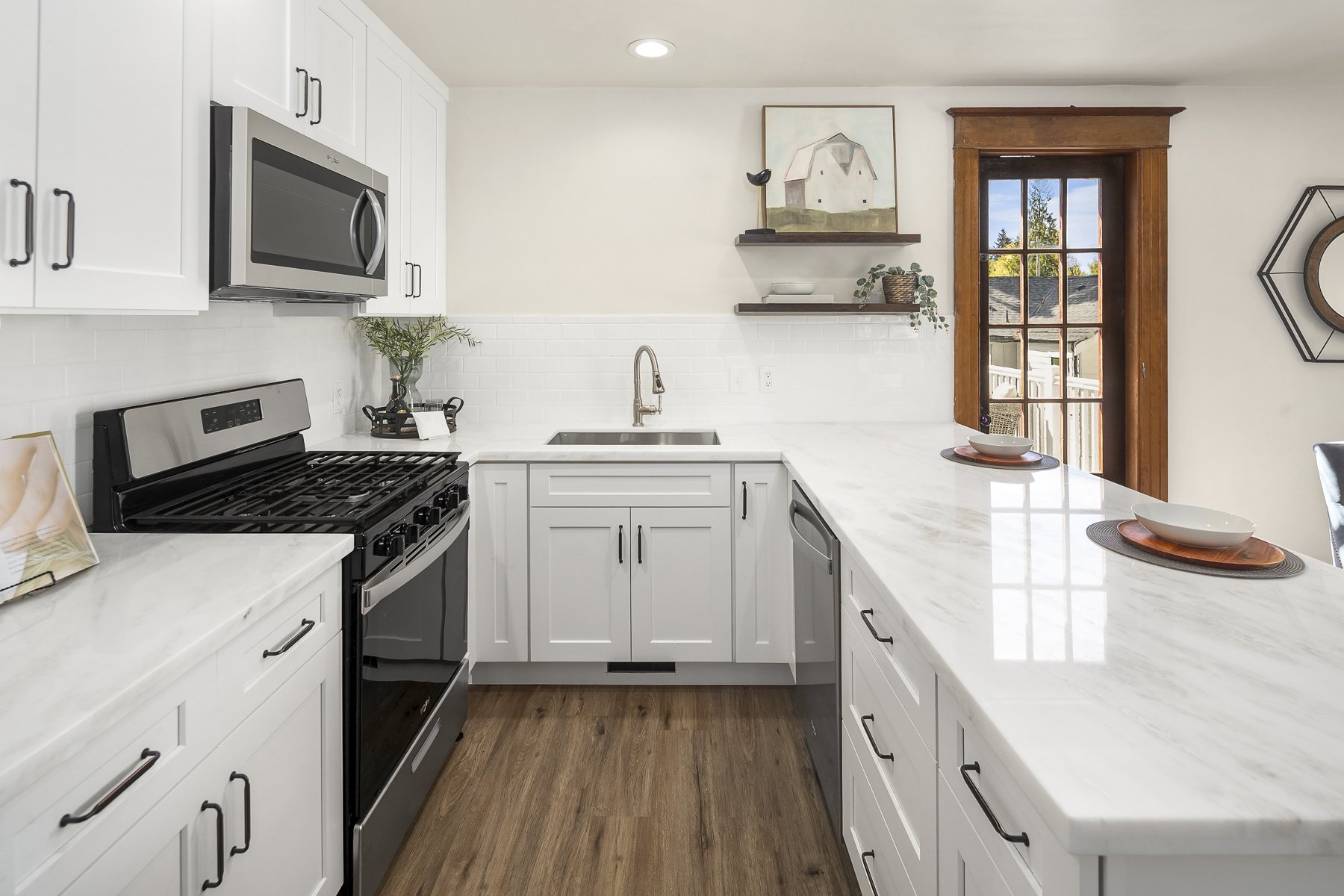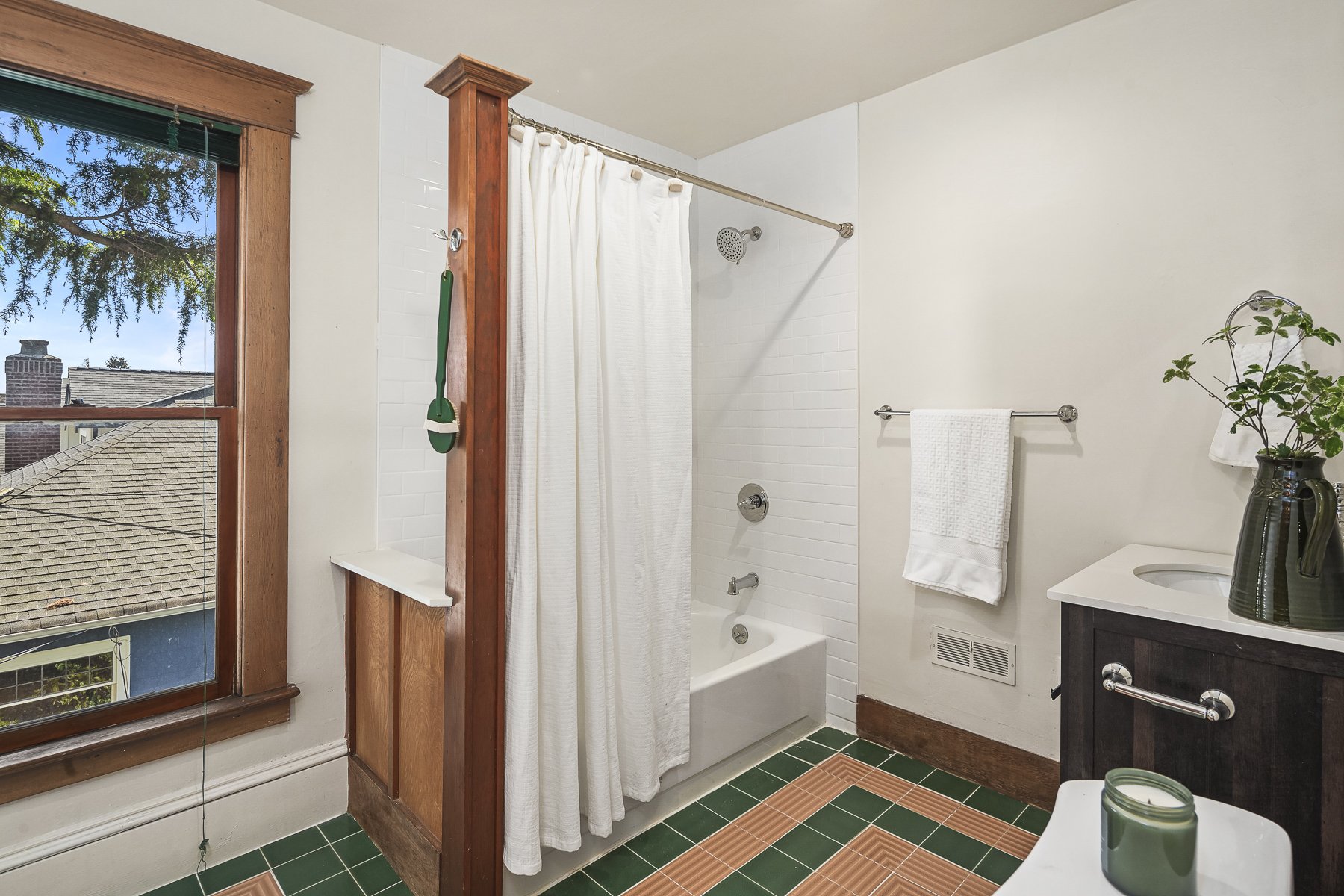6755 25th Ave NW, Seattle, WA
Price
$899,950
Baths
2
Beds
2
SqFt.
1,869
Delightful 1903 Historic Craftsman Duplex in sought after Ballard. Beautiful original wood millwork, leaded glass windows and transoms maintain the original character. Both units have gas cooktops, island seating in the kitchens, and upper unit has quartz countertops. Upper unit consists of a main floor entry with laundry, upstairs has 1 bed/ 1 full bath, ladder access to loft and extra storage, open kitchen and family room, and access to two decks. Right side has a main floor entry into a generous living room, executive office, open concept kitchen with dining room, 1 bed/1 full bath, laundry and access to the lower deck. Two gas furnaces and hot water tanks. Spacious basement. Ballard living with its great restaurants, shops and lifestyle!
Property Details
Status: Active
MLS #: 2230477
Taxes: $- / year
HOA Fees: $17 / month
Condo/Co-op Fees: -
Compass Type: Single Family
MLS Type: Residential
Year Built: 1903
Lot Size: 0.10 AC / 4,234 SF
County: King County
Community Name: Ballard
School District: Seattle
Number of Parking Spaces: 2
Entry Date: 05-02-2023
Energy Source: Electric, Natural Gas
Sewer: Sewer Connected
Interior and Exterior Features
Bathroom Information
Full Bathrooms: 2
Three Quarter Bathrooms: 0
Half Bathrooms: 0
Full Baths Lower: 0
Full Baths Main: 1
Full Baths Upper: 1
Three Quarter Baths Lower: 0
Three Quarter Baths Main: 0
Three Quarter Baths Upper: 0
Half Baths Lower: 0
Half Baths Main: 0
Half Baths Upper: 0
Bedroom Information
Bedrooms Main: 1
Bedrooms Upper: 1
Bedrooms Lower: 0
Bedrooms Possible: 2
Primary Bedroom Level: Main
Interior Features
Fireplaces Total: 2
Fireplaces Main: 2
Floor Covering: Vinyl Plank
Basement: Unfinished
Features: Dining Room, Walk-In Closet(s), Walk-In Pantry, Fireplace, Water Heater
Water Heater Location: 2nd Floor
Room and Floor: Entry Hall-Main, Kitchen With Eating Space-Second, Family Room-Second, Primary Bedroom-Second, Bathroom Full-Second, Bonus Room-Second, Family Room-Main, Den/Office-Main, Primary Bedroom-Main, Bathroom Full-Main, Great Room-Main
Appliances: Dishwasher(s), Microwave(s), Refrigerator(s), Stove(s)/Range(s)
Cooling: Yes
Cooling: Ductless HP-Mini Split, None
Fireplace Features: Wood Burning
Fireplace: Yes
Heating: Yes
Heating: Forced Air
FIRPTA: No
Water Heater Type: Hybrid Electric
Room List: Entry Hall, Kitchen With Eating Space, Family Room, Primary Bedroom, Bathroom Full, Bonus Room, Den/Office, Great Room
Number Of Showers: 2
Exterior Features
Exterior: Cement/Concrete, Wood
Roof: Composition
Appliances That Stay: Dishwasher(s), Microwave(s), Refrigerator(s), Stove(s)/Range(s)
Summary
Location and General Information
Style: 12 - 2 Story
Building Information: Built On Lot, Detached
Site Features: Cable TV, Fenced-Partially, Patio
Area: 705 - Ballard/Greenlake
Elementary School: Adams
Middle Or Junior School: Whitman Mid
High School: Ballard High
Community Features: CCRs
Effective Year Built Source: See Remarks
Directions: From 24th Ave NW, W on NW 67th
Property Sub Type: RESI
Bus Line Nearby: True
View: No
Waterfront: No
Entry Location: Main
Taxes and HOA Information
Tax Year: 2023
Additional Tax Ids: 780359-0020
Parking
Total Number of Dedicated Parking Spaces: 2
Attached Garage: No
Carport: No
Parking Type: Driveway Parking, Off Street
Open Parking: No
Parking Features: Driveway, Off Street
Property
Utilities
Water Source: Public
Power Company: Seattle City Light
Sewer Company: Seattle Public Utilities
Water Company: Seattle Public Utilities
Power Production Type: Electric, Natural Gas
Property and Assessments
New Construction YN: No
Senior Exemption: No
Zoning Jurisdiction: City
Foundation: Poured Concrete
Level: Two
Lot Topography: Level
MLS Square Footage Source: Builder Specs
Preliminary Title Ordered: Yes
Senior Community: No
Special Listing Conditions: None
Year Built Effective: 1903
Lot Information
Lot Details: Curbs, Paved, Sidewalk
Lot Size Source: Public Record
Parcel Number Free Text: 7803590010
Building Condition: Remodeled
Calculated Square Footage: 1869
Structure Type: House
Square Footage Finished: 1814
Square Footage Unfinished: 55
Building Area Total: 1869.0
Building Area Units: Square Feet
Property Type: Residential
Elevation Units: Feet
Irrigation Water Rights: No
Financing / Income and Expenses
Leased Equipment: None
Rent Information
Occupant Type: Vacant
Land Lease: No


































