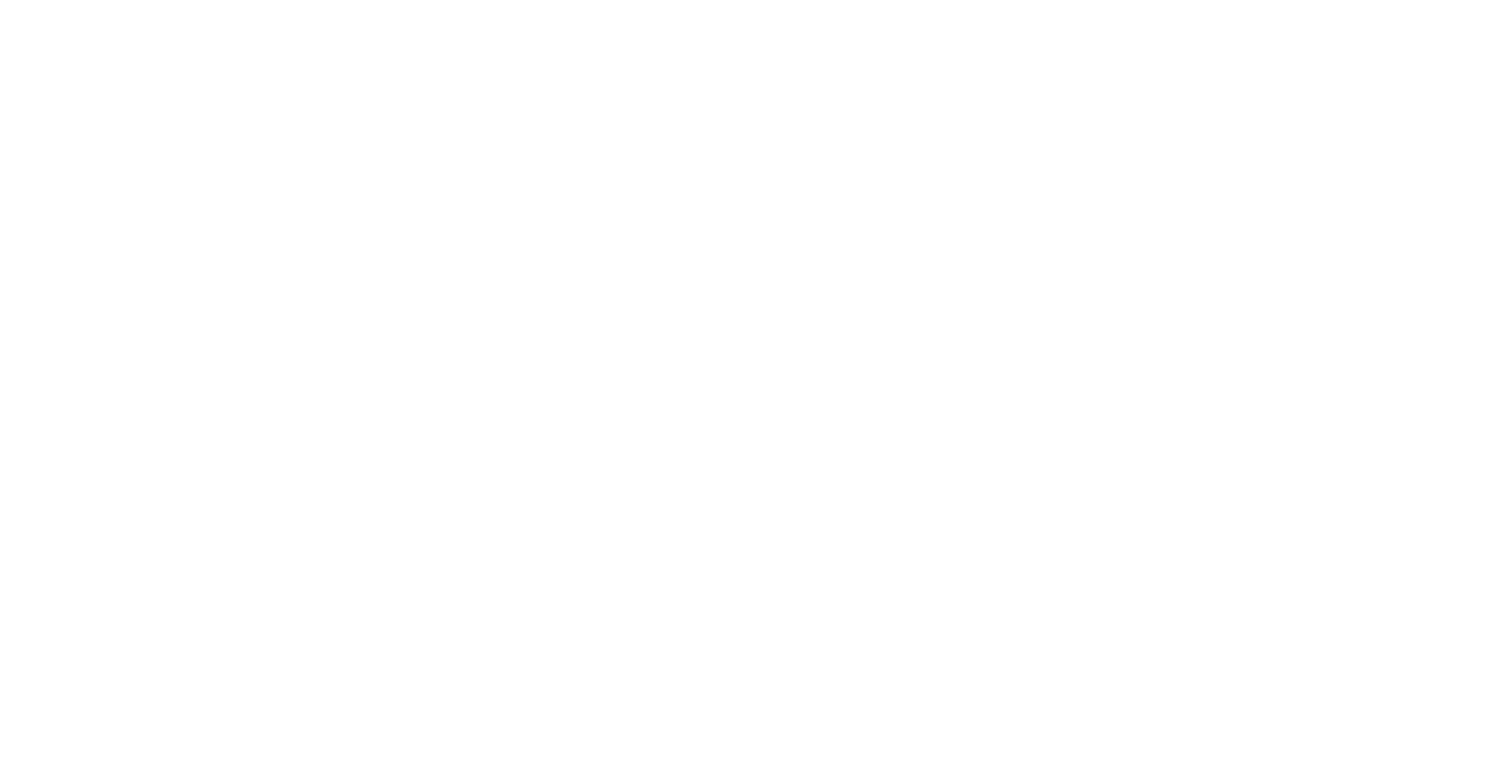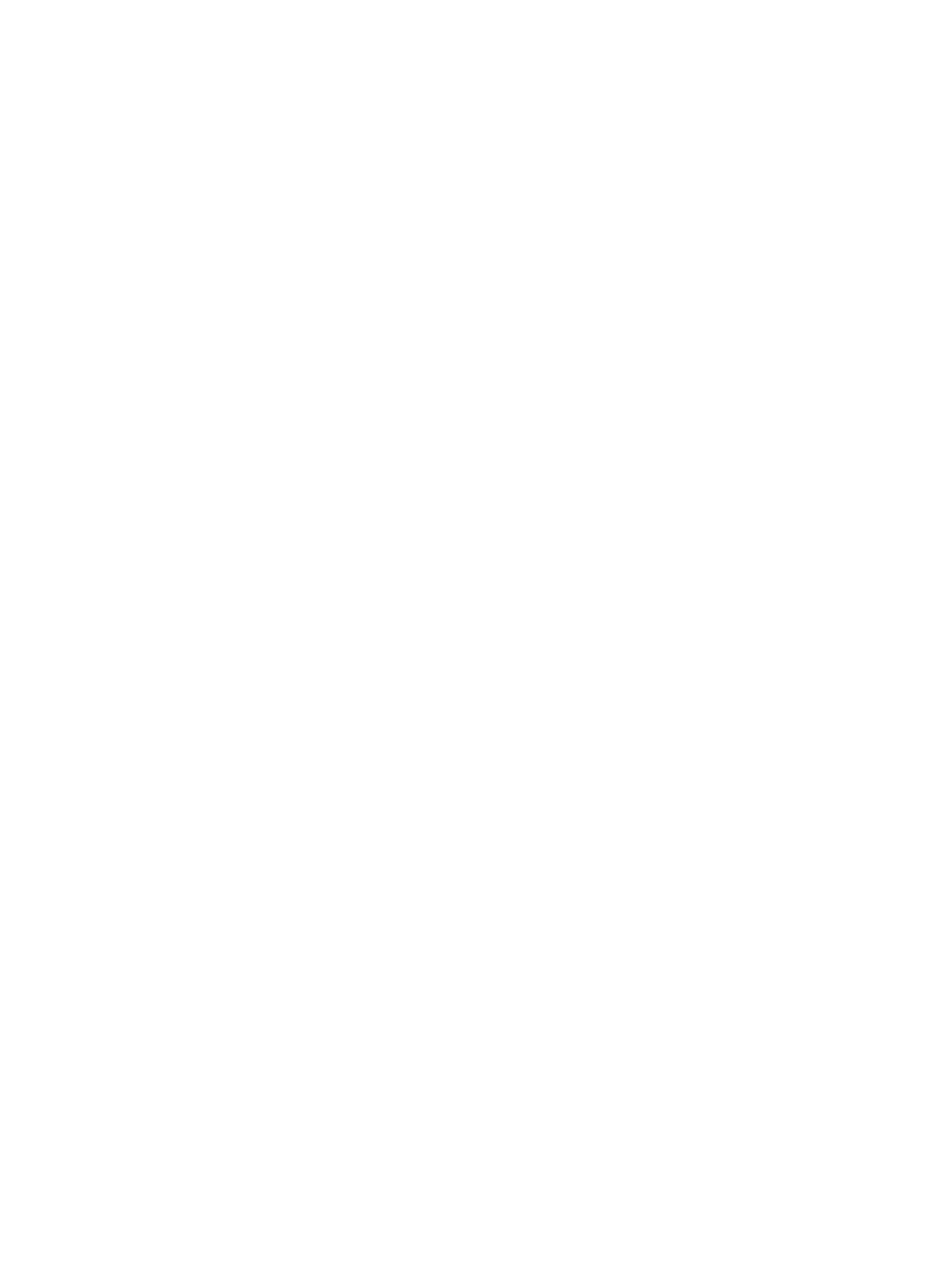14401 260th Ave SE Issaquah, WA 98027
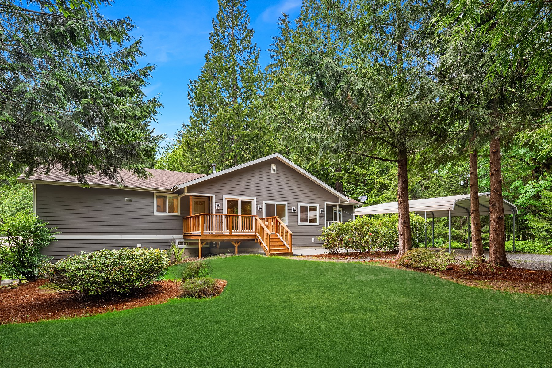


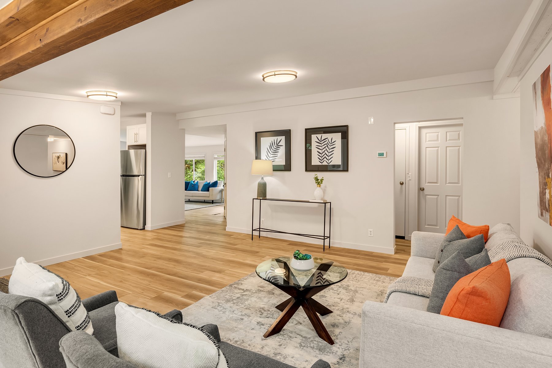
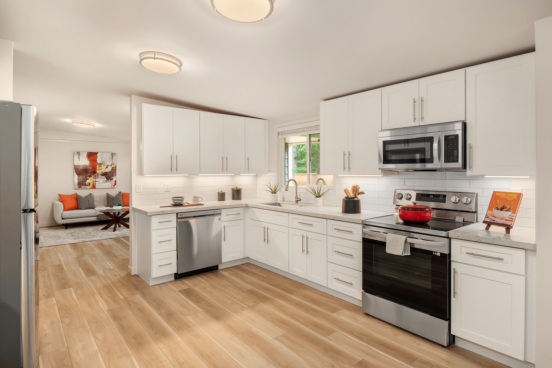



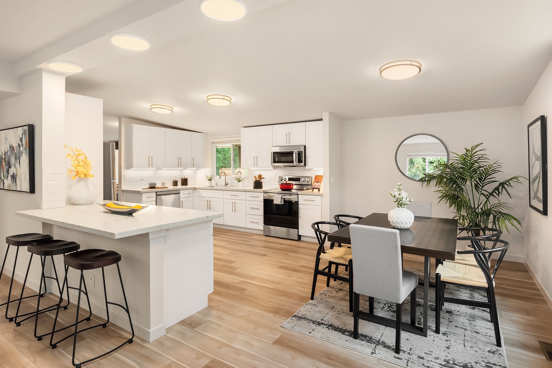

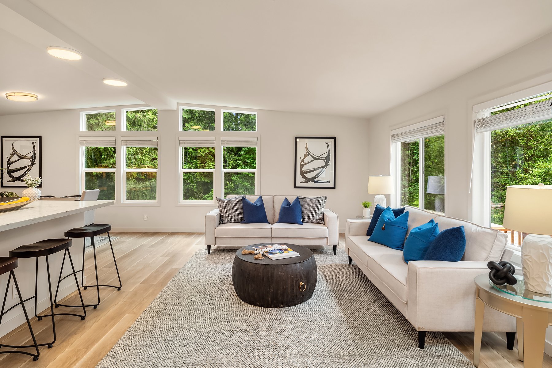

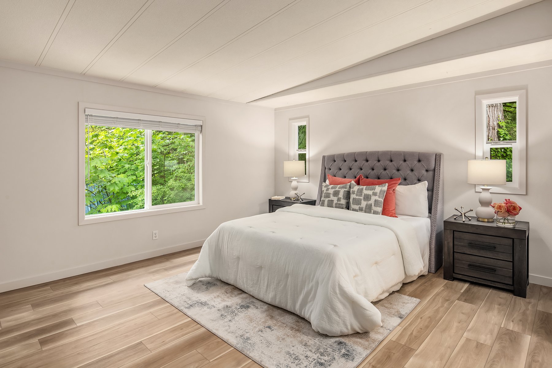
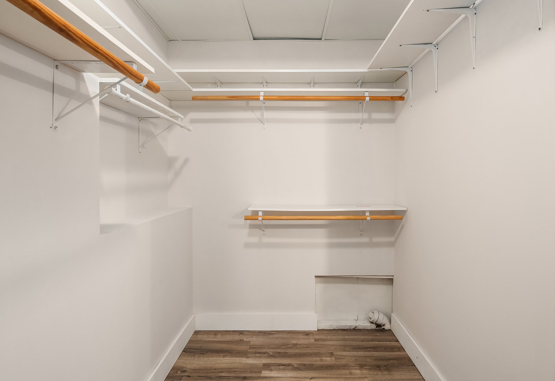
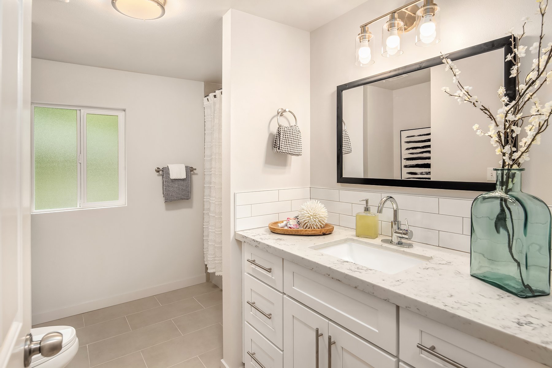



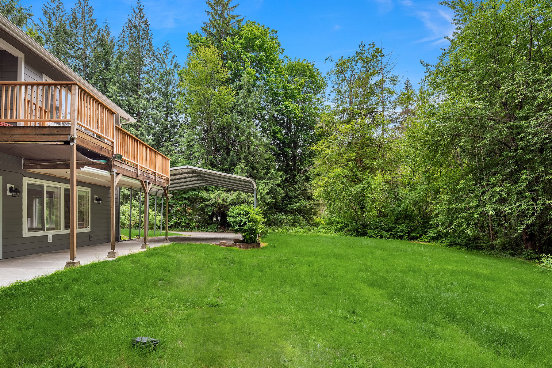

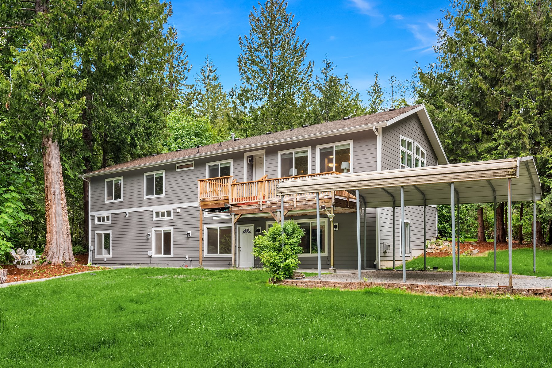
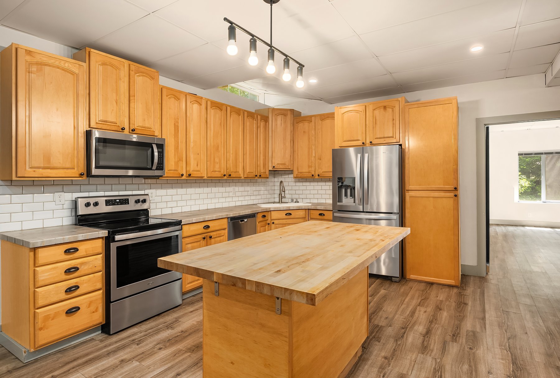
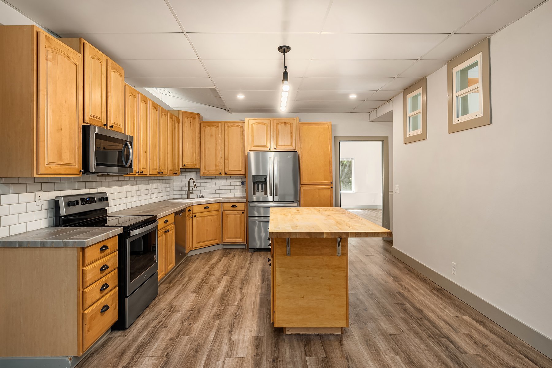



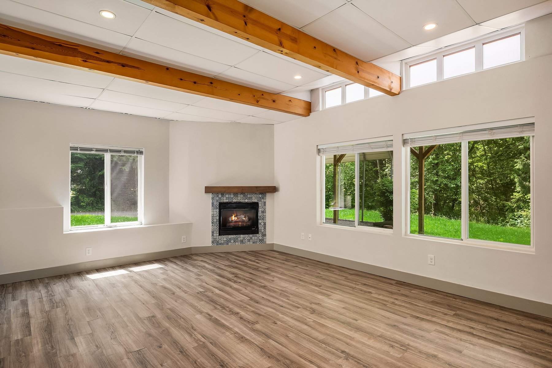


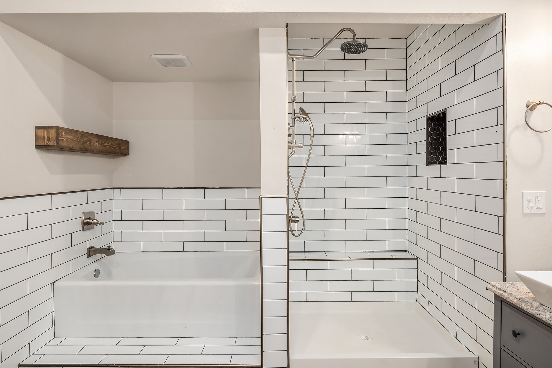

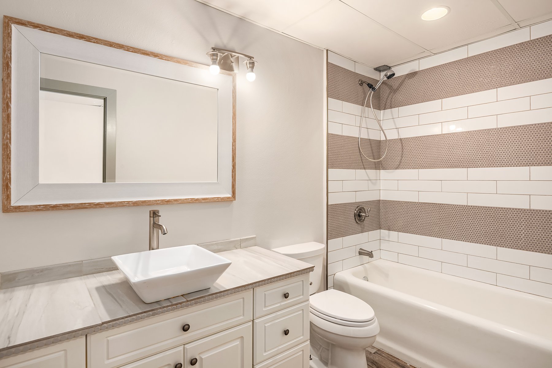


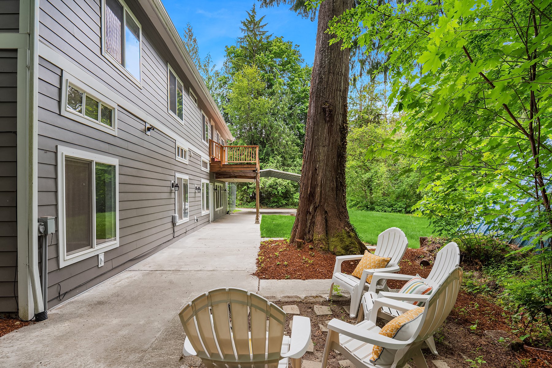

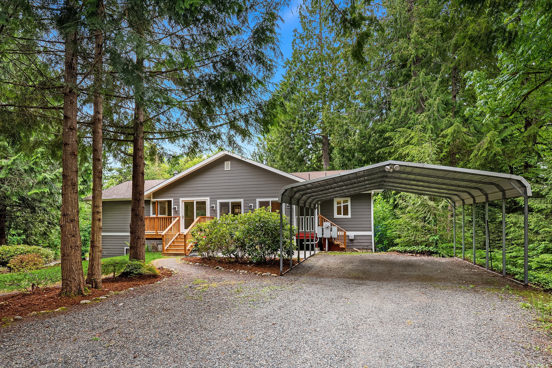

Price
$899,000
Baths
4
Beds
5
SqFt.
3,660
Beautifully remodeled 5 bed, 4 bath duplex style home in a tranquil setting! The stylish 3 bed, 2 bath, 1930 SF upper unit is well appointed with solid LVP hardwood floors, updated kitchen and baths, generous living and dining areas, including a main floor primary en-suite and refined finishes throughout. The lower separate entranced 1790 SF unit includes an additional primary en-suite, a second bedroom, full bath, den, spacious kitchen, family & living room for personal relaxation or entertaining, LVP flooring and updated finishes throughout. The secluded yard is just under an acre of serenity with plenty of free range space to utilize as needed. Two driveways, close to trails, and part of the coveted Issaquah SD.
Property Details
Status: Sold
MLS #: 2076260
Taxes: -
HOA Fees: $5 / Month
Compass Type: Condo
MLS Type: Residential
Year Built: 1998
County: King County
Community Name: Tiger Mountain
School District: Issaquah
Number of Assigned Spaces: 4
Entry Date: 06-02-2023
Energy Source: Electric, Natural Gas
Interior and Exterior Features
Bathroom Information
Full Bathrooms: 4
Three Quarter Bathrooms: 0
Half Bathrooms: 0
Full Baths Lower: 2
Full Baths Main: 2
Full Baths Upper: 0
Three Quarter Baths Lower: 0
Three Quarter Baths Main: 0
Three Quarter Baths Upper: 0
Half Baths Lower: 0
Half Baths Main: 0
Half Baths Upper: 0
Full Baths Garage: 0
Half Baths Garage: 0
Three Quarter Baths Garage: 0
Bedroom Information
Bedrooms Main: 2
Bedrooms Upper: 0
Bedrooms Lower: 2
Bedrooms Possible: 5
Primary Bedroom Level: Main
Interior Features
Furnished: Unfurnished
Floor Covering: Ceramic Tile, Laminate, Vinyl Plank
Features: Ceramic Tile, Laminate
Room and Floor: Entry Hall-Main, Bonus Room-Lower, Den/Office-Lower, Dining Room-Main, Extra Fin Rm-Lower, Family Room-Main, Great Room-Main, Kitchen With Eating Space-Main, Living Room-Lower, Primary Bedroom-Main, Rec Room-Lower, Utility Room-Main, Bathroom Full-Lower, Bathroom Full-Main, Bedroom-Lower, Bedroom-Main
Appliances: Dishwasher, Microwave, Refrigerator, Stove/Range
Cooling: Yes
Cooling: Forced Air
Fireplace: No
Heating: Yes
Heating: Forced Air
FIRPTA: No
Room List: Entry Hall, Bonus Room, Den/Office, Dining Room, Extra Fin Rm, Family Room, Great Room, Kitchen With Eating Space, Living Room, Primary Bedroom, Rec Room, Utility Room, Bathroom Full, Bathroom Full, Bathroom Full, Bathroom Full, Bedroom, Bedroom, Bedroom
Exterior Features
Exterior: Wood
Roof: Composition
Appliances That Stay: Dishwasher, Microwave, Refrigerator, Stove/Range
Summary
Location and General Information
Style: 31 - Condo (2 Levels)
Area: 500 - East Side South of I90
Elementary School: Buyer To Verify
Middle Or Junior School: Buyer To Verify
High School: Buyer To Verify
Effective Year Built Source: Public Records
Unit Floor Number: 1
Directions: Issaquah-Hobart Rd. heading South, turn Left on Tiger Mtn. Rd SE, turn Right on 144th Pl. SE/260th Ave. SE.
Property Sub Type: COND
View: No
Waterfront: No
Entry Location: Main
Taxes and HOA Information
Tax Year: 2023
Home Owner Dues Include: Road Maintenance
Parking
Carport: No
Parking Type: Uncovered
Open Parking Spaces: 4.0
Open Parking: Yes
Parking Features: Uncovered
Property
Utilities
Power Production Type: Electric, Natural Gas
Property and Assessments
New Construction YN: Yes
Senior Exemption: No
Foundation: Poured Concrete
Builder Name: JK Monarch
Level: Multi/Split
Accessory Dwelling Unit: Attached Dwelling
Estimated Completion Date: 2023-03-06
First Right Of Refusal: False
MLS Square Footage Source: Plans
Preliminary Title Ordered: Yes
Special Listing Conditions: None
Year Built Effective: 2022
Lot Information
Lot Size Source: Public Records
Parcel Number Free Text: TBD
Calculated Square Footage: 3660
Dwelling Type: Detached
Structure Type: Multi Family
Square Footage Finished: 0
Square Footage Unfinished: 0
Building Area Total: 3660.0
Building Area Units: Square Feet
Property Type: Residential
Elevation Units: Feet
Irrigation Water Rights: No
