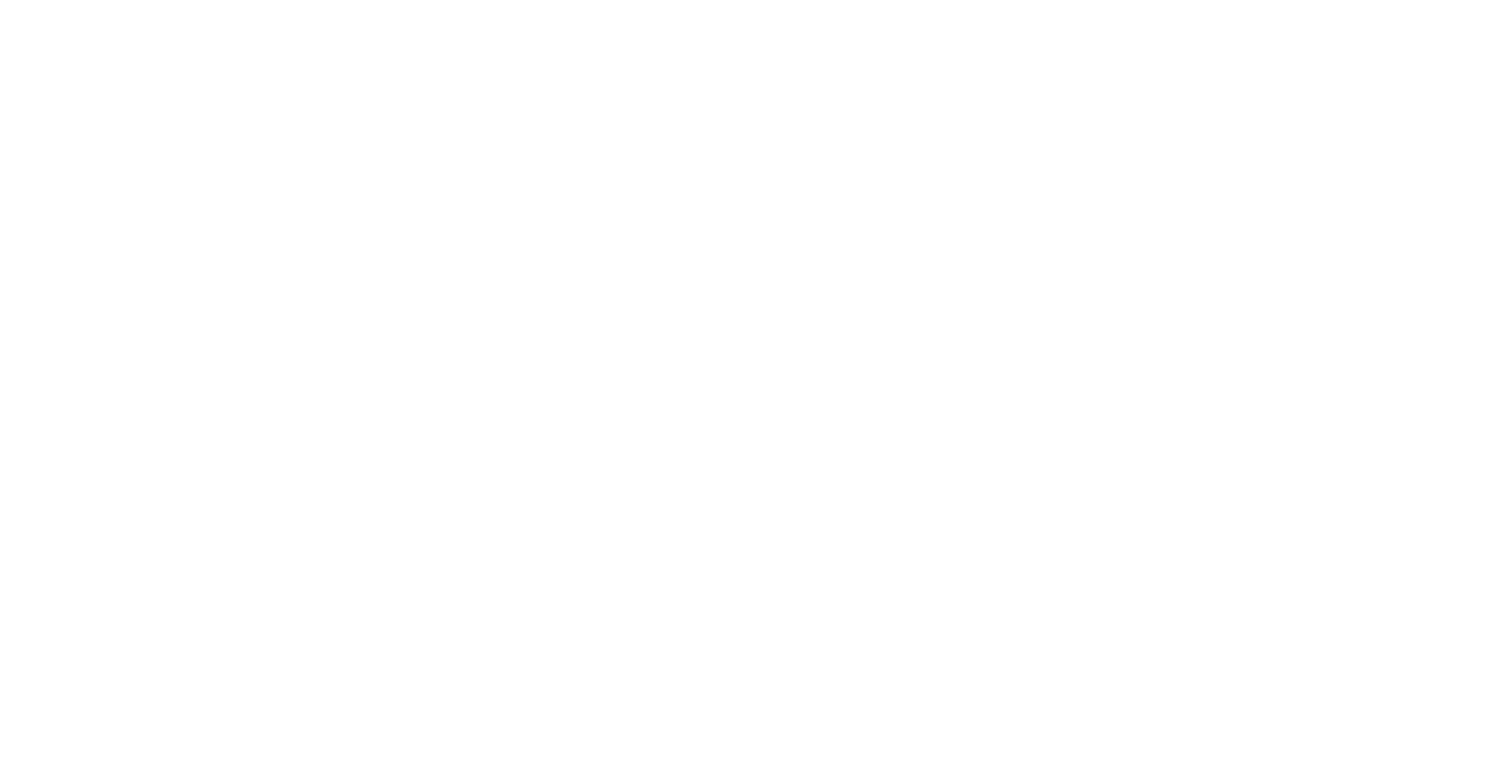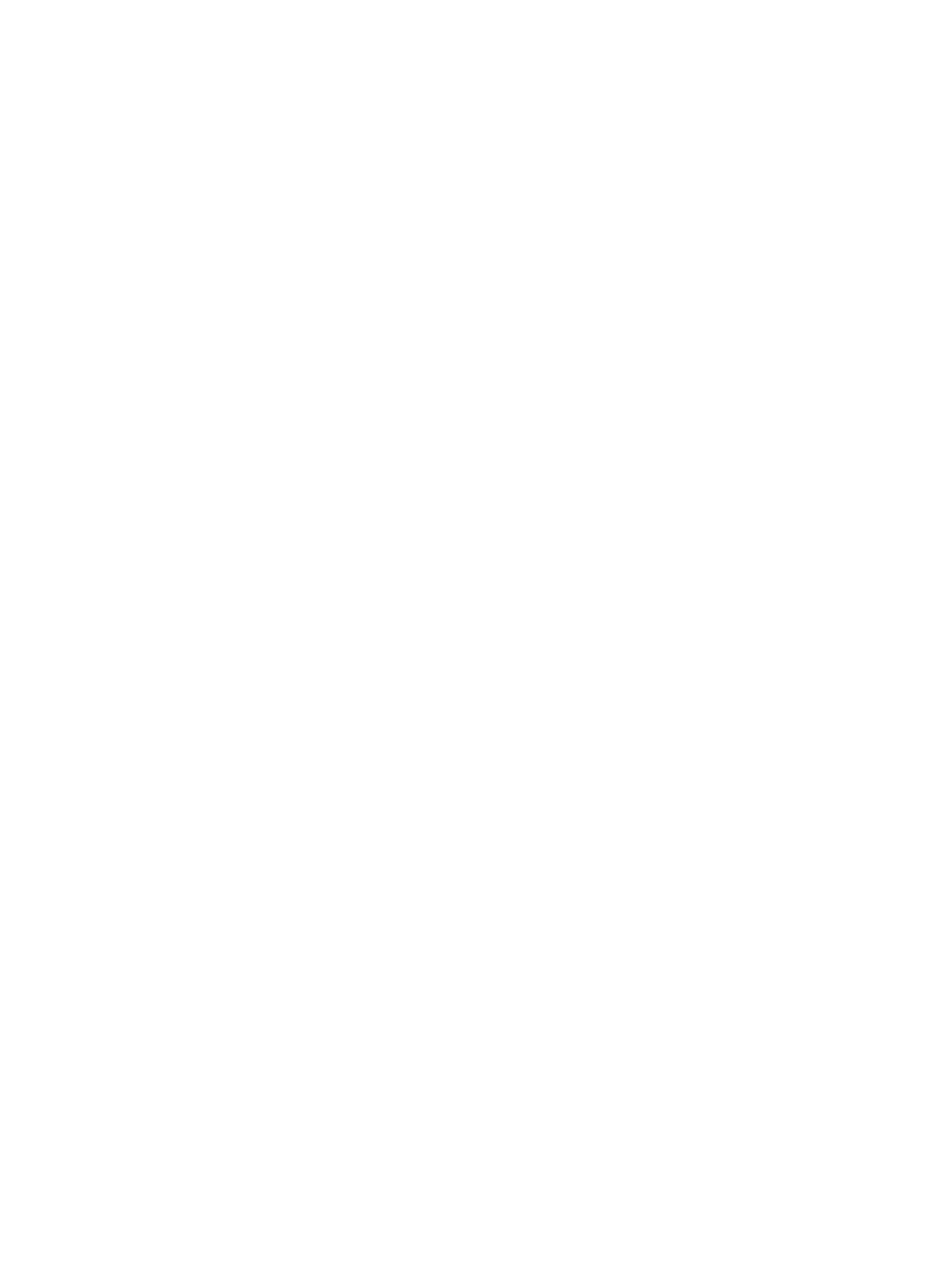840 Southwest 135th Street, Burien, WA 98146
Price
$675,000
Beds
4
Baths
1.75
2,000 SqFt.
$338/SqFt.
Charming 4 Bed/1.75 bath home remodeled down to its studs in 2010! The front porch features a slate walkway and cozy seating area. Inside, pretty Mahogany floors lead you into the open living space including a chef’s kitchen with granite countertops and high end appliances, dining area and living room bathed in natural light. The main floor has the Primary Suite boasting a large walk-in closet and en-suite bath with travertine marble and quality fixtures, a second bedroom and full bath. Upstairs includes 2 additional bedrooms. Step outside onto the oversized deck and sizable fully-fenced backyard - perfect for outdoor gatherings. Partially finished basement provides ample indoor storage space. Close to S Seattle and the airport.
Property Details
Status: Sold
MLS #: 2040165
Taxes: $5,878 / year
HOA Fees: -
Compass Type: Single Family
MLS Type: Residential
Year Built: 1928
Lot Size: 0.19 AC / 8,401 SF
County: King County
Community Name: Burien
School District: Highline
Number of Assigned Spaces: 0
Total Covered Parking: 0
Entry Date: 03-02-2023
Energy Source: Electric, Natural Gas
Sewer: Sewer Connected
Interior and Exterior Features
Bathroom Information
Full Bathrooms: 1
Three Quarter Bathrooms: 1
Half Bathrooms: 0
Full Baths Lower: 0
Full Baths Main: 1
Full Baths Upper: 0
Three Quarter Baths Lower: 0
Three Quarter Baths Main: 1
Three Quarter Baths Upper: 0
Half Baths Lower: 0
Half Baths Main: 0
Half Baths Upper: 0
Full Baths Garage: 0
Half Baths Garage: 0
Three Quarter Baths Garage: 0
Bedroom Information
Bedrooms Main: 2
Bedrooms Upper: 0
Bedrooms Lower: 0
Bedrooms Possible: 4
Primary Bedroom Level: Main
Interior Features
Furnished: Unfurnished
Floor Covering: Hardwood, Vinyl, Carpet
Features: Hardwood, Wall to Wall Carpet, Bath Off Primary, Double Pane/Storm Window, Dining Room, Walk-In Closet(s), Water Heater
Water Heater Location: Basement
Room and Floor: Entry Hall-Main, Living Room-Main, Kitchen With Eating Space-Main, Primary Bedroom-Main, Bedroom-Second, Family Room-Main, Dining Room-Main, Bathroom Full-Main, Bathroom Three Quarter-Main, Utility Room-Main, Bedroom-Main
Appliances: Dishwasher, Dryer, Disposal, Microwave, Refrigerator, Stove/Range, Washer
Cooling: Yes
Cooling: Forced Air
Heating: Yes
Heating: 90%+ High Efficiency, Forced Air
FIRPTA: No
Water Heater Type: Electric
Room List: Entry Hall, Living Room, Kitchen With Eating Space, Primary Bedroom, Bedroom, Family Room, Dining Room, Bathroom Full, Bathroom Three Quarter, Utility Room, Bedroom, Bedroom
Number Of Showers: 1
Exterior Features
Exterior: Cement Planked, Stone, Wood, Wood Products
Roof: Composition
Appliances That Stay: Dishwasher, Dryer, Garbage Disposal, Microwave, Refrigerator, Stove/Range, Washer
Summary
Location and General Information
Style: 12 - 2 Story
Building Information: Built On Lot
Site Features: Cable TV, Deck, Fenced-Fully, Gas Available, High Speed Internet, Patio, RV Parking
Area: 130 - Burien/Normandy
Elementary School: Buyer To Verify
Middle Or Junior School: Buyer To Verify
High School: Buyer To Verify
Effective Year Built Source: Public Records
Directions: 1st Ave to SW 136th to Ambaum to Right on SW 135th. House is on left hand side.
Property Sub Type: RESI
Bus Line Nearby: True
Entry Location: Main
Taxes and HOA Information
Tax Year: 2020
Parking
Parking Type: RV Parking, Driveway
Parking Features: RV Parking, Driveway
Property
Utilities
Water Source: Public
Power Company: Seattle City Light
Sewer Company: SW Suburban
Water Company: Water District #20
Power Production Type: Electric, Natural Gas
Property and Assessments
New Construction YN: No
Senior Exemption: No
Zoning Jurisdiction: City
Foundation: Poured Concrete
Level: Two
Zoning Remarks: RS7200
Lot Topography: Level
First Right Of Refusal: False
MLS Square Footage Source: Public Records
Preliminary Title Ordered: Yes
Special Listing Conditions: None
Year Built Effective: 1928
Photos Count: 23
Lot Information
Lot Details: Paved
Lot Size Source: Public Records
Parcel Number Free Text: 7835800380
Building Condition: Very Good
Calculated Square Footage: 2000
Structure Type: House
Square Footage Finished: 2000
Square Footage Unfinished: 0
Vegetation: Garden Space
Building Area Total: 2000.0
Building Area Units: Square Feet
Property Type: Residential
Elevation Units: Feet

























