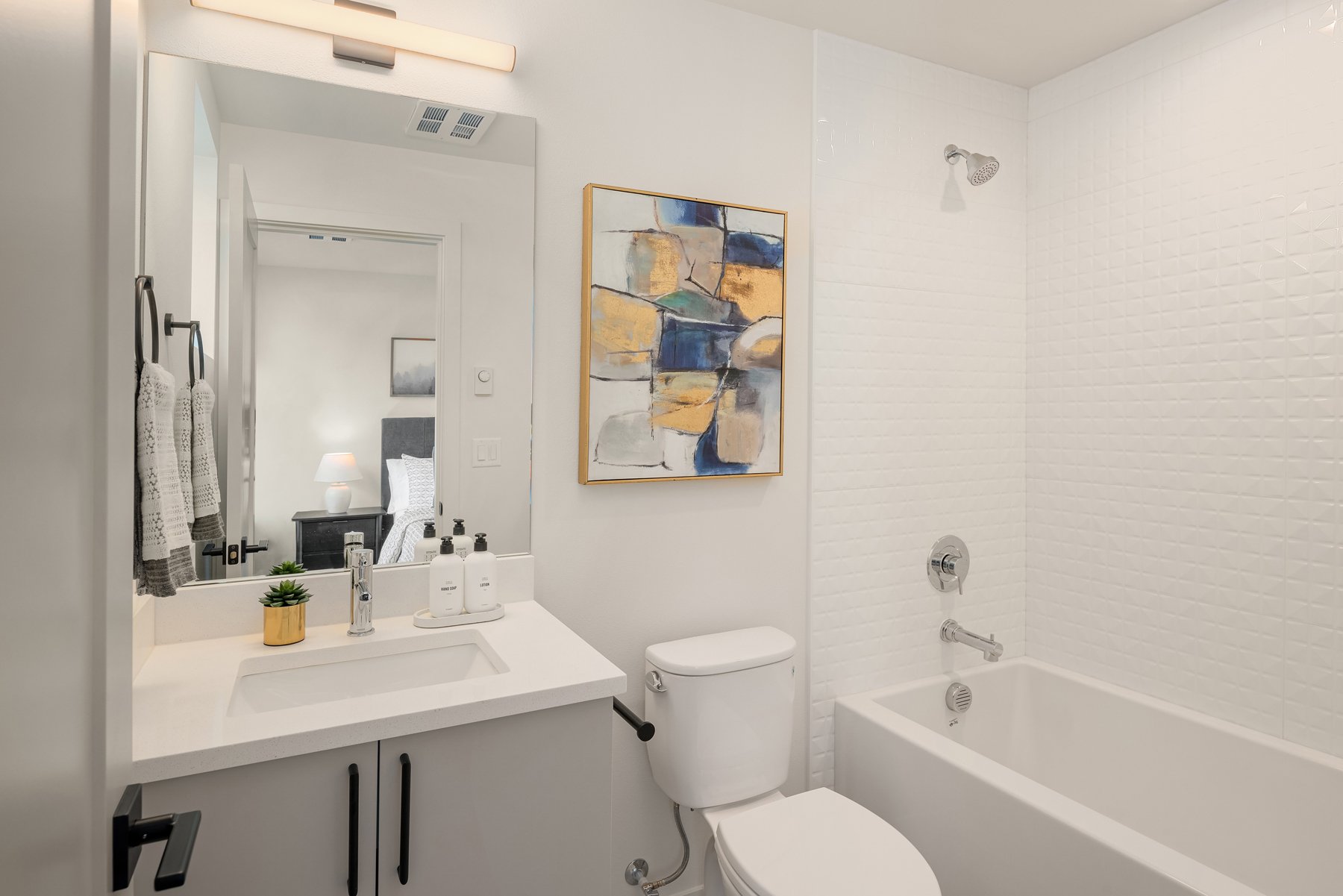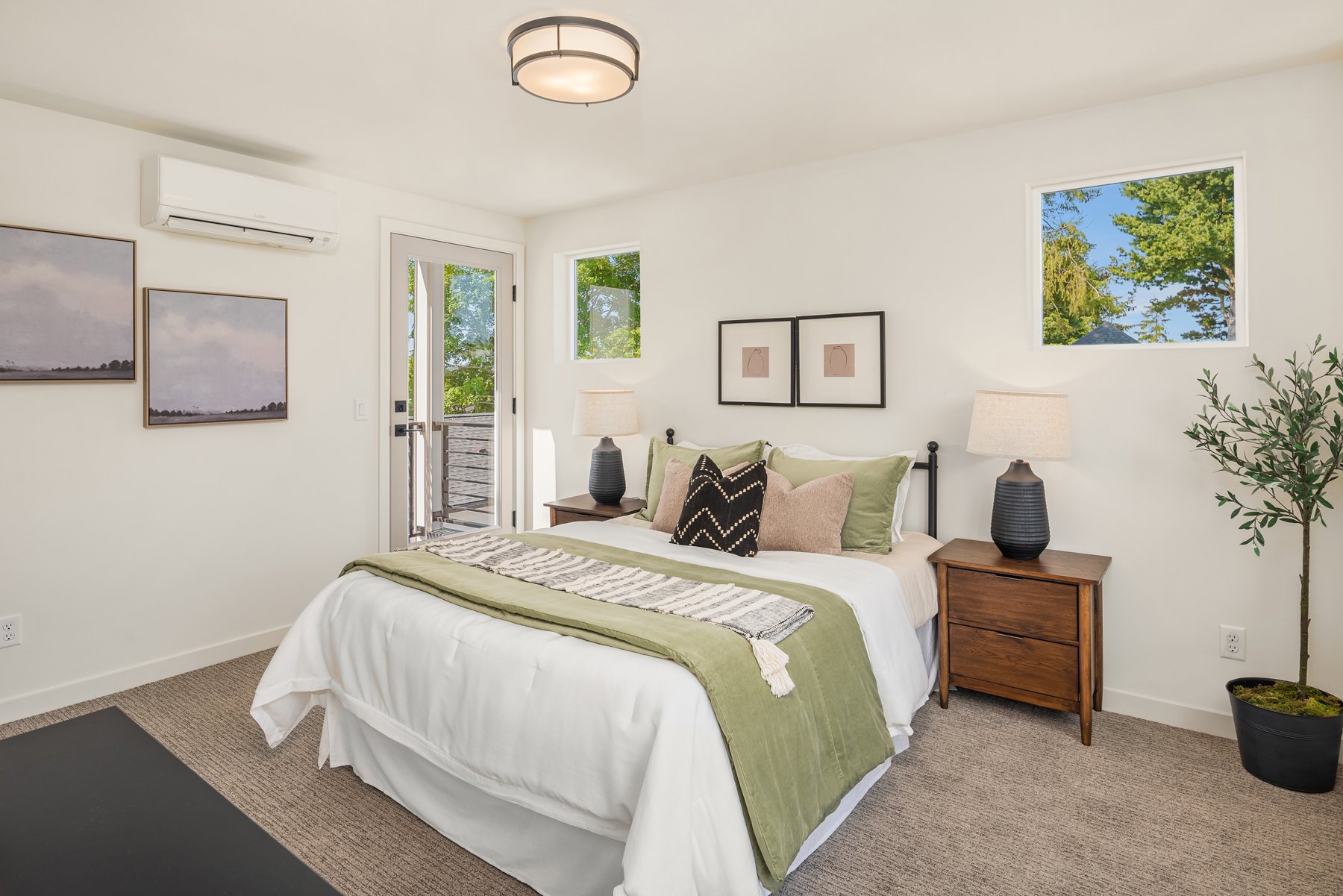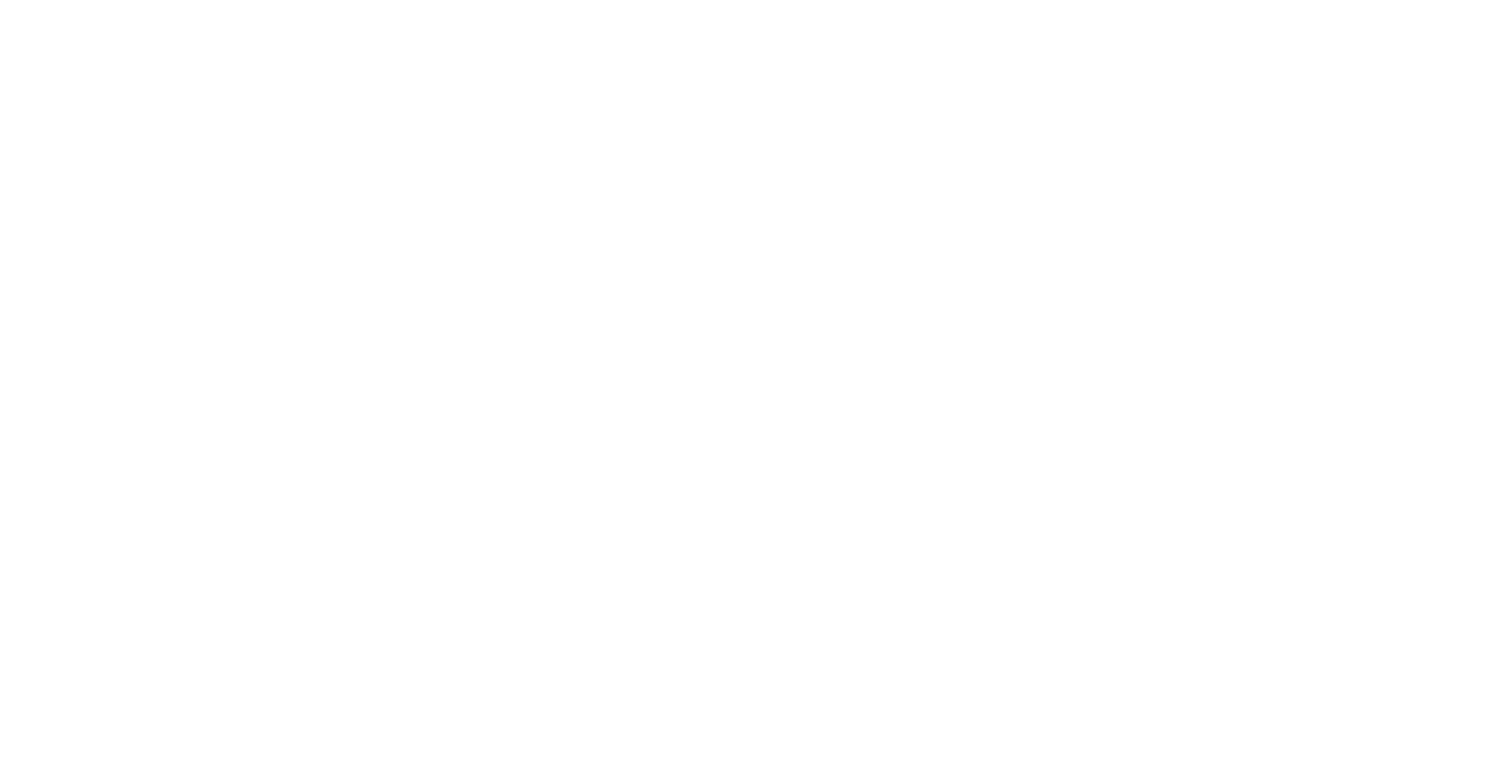2505 NW 70th Street, Seattle, WA













Price
$699,000
Baths
2
Beds
2
SqFt.
1073
New construction in sought-after Ballard! Enter the first floor of this 2 bed, 2 bath townhome with its en-suite bedroom or head upstairs to the first level to entertain friends from the sleek kitchen with its lovely quartz countertops and quality appliances, your open concept living & dining areas and powder room. Head up to the 3rd floor to relax in your light-filled primary bed with its elegant en-suite and spacious closet or continue up to the 220 SF rooftop deck to enjoy the fresh air and take in territory views or the peekaboo view of the Ballard Docks. Close to downtown Ballard with its fantastic restaurants, shops, community life and outdoor amenities.
Viewing Availability & Additional Information
Aman Narayan - Broker
Aman.Narayan@Compass.com
M: 425-306-1777
Property Details
Status: Sold
MLS #: 2075158
Taxes: -
HOA Fees: $48 / month
Condo/Co-op Fees: -
Compass Type: Condo
MLS Type: Residential
Year Built: 2023
County: King County
Community Name: Ballard
School District: Seattle
View: Mountain(s), Partial Sound, Territorial
Number of Parking Spaces: 0
Entry Date: 06-01-2023
Energy Source: Electric, Natural Gas
Interior and Exterior Features
Bathroom Information
Full Bathrooms: 2
Three Quarter Bathrooms: 0
Half Bathrooms: 0
Full Baths Lower: 0
Full Baths Main: 1
Full Baths Upper: 1
Three Quarter Baths Lower: 0
Three Quarter Baths Main: 0
Three Quarter Baths Upper: 0
Half Baths Lower: 0
Half Baths Main: 0
Half Baths Upper: 0
Bedroom Information
Bedrooms Main: 1
Bedrooms Upper: 1
Bedrooms Lower: 0
Bedrooms Possible: 2
Primary Bedroom Level: Third
Interior Features
Furnished: Unfurnished
Floor Covering: Vinyl Plank
Features: Yard, Cooking-Gas
New Construction: Completed
Window Coverings: No
Appliance Hookups: Cooking-Gas
Common Features: See Remarks
Room and Floor: Kitchen With Eating Space-Second, Dining Room-Second, Living Room-Second, Bathroom Full-Main, Bedroom-Main, Primary Bedroom-Third, Bathroom Full-Third, Utility Room-Third, None-Fourth
Appliances: Dishwasher, Microwave, Refrigerator, Stove/Range
Cooling: Yes
Cooling: Ductless HP-Mini Split
Fireplace: No
Heating: Yes
Heating: Ductless HP-Mini Split
FIRPTA: No
Room List: Kitchen With Eating Space, Dining Room, Living Room, Bathroom Full, Bedroom, Primary Bedroom, Bathroom Full, Utility Room, None
Exterior Features
Exterior: Cement/Concrete
Roof: Composition
Appliances That Stay: Dishwasher, Microwave, Refrigerator, Stove/Range
Summary
Location and General Information
Style: 34 - Condo (3 Levels)
Area: 705 -Ballard/Greenlake
Elementary School: Adams
Middle Or Junior School: Whitman Mid
High School: Ballard High
Community Features: See Remarks
Effective Year Built Source: See Remarks
Unit Floor Number: 1
Directions: The property is located on the corner of 25th and 70th
Property Sub Type: COND
Bus Line Nearby: True
View: Yes
Waterfront: No
Taxes and HOA Information
Tax Year: 2023
Home Owner Dues Include: See Remarks
Association Phone: 206-391-4501
Parking
Carport: No
Parking Type: None
Parking Features: None
Property
Utilities
Power Production Type: Electric, Natural Gas
Property and Assessments
New Construction YN: Yes
Senior Exemption: No
Special Assessment: No
Level: Three Or More
Project Approved By FHA: False
Estimated Completion Date: 2023-06-01
First Right Of Refusal: False
MLS Square Footage Source: Builder
Preliminary Title Ordered: Yes
Senior Community: No
Special Listing Conditions: None
Year Built Effective: 2023
Lot Information
Lot Details: Curbs, Paved, Sidewalk
Lot Size Source: County
Parcel Number Free Text: 12345668
Calculated Square Footage: 1073
Dwelling Type: Attached
Structure Type: Multi Family
Square Footage Finished: 0
Square Footage Unfinished: 0
Building Area Total: 1073.0
Building Area Units: Square Feet
Property Type: Residential
CoOp: No
Elevation Units: Feet
Irrigation Water Rights: No
Building Details
Number of Stories in Building: 3
Number of Access Stairs: 0
Unit Features: Yard
Number of Units in Complex: 3
Units In Building Total: 2
Rent Information
Occupant Type: Vacant
Rental Cap: No Rental Cap
Cats and Dogs: Subj to Restrictions


