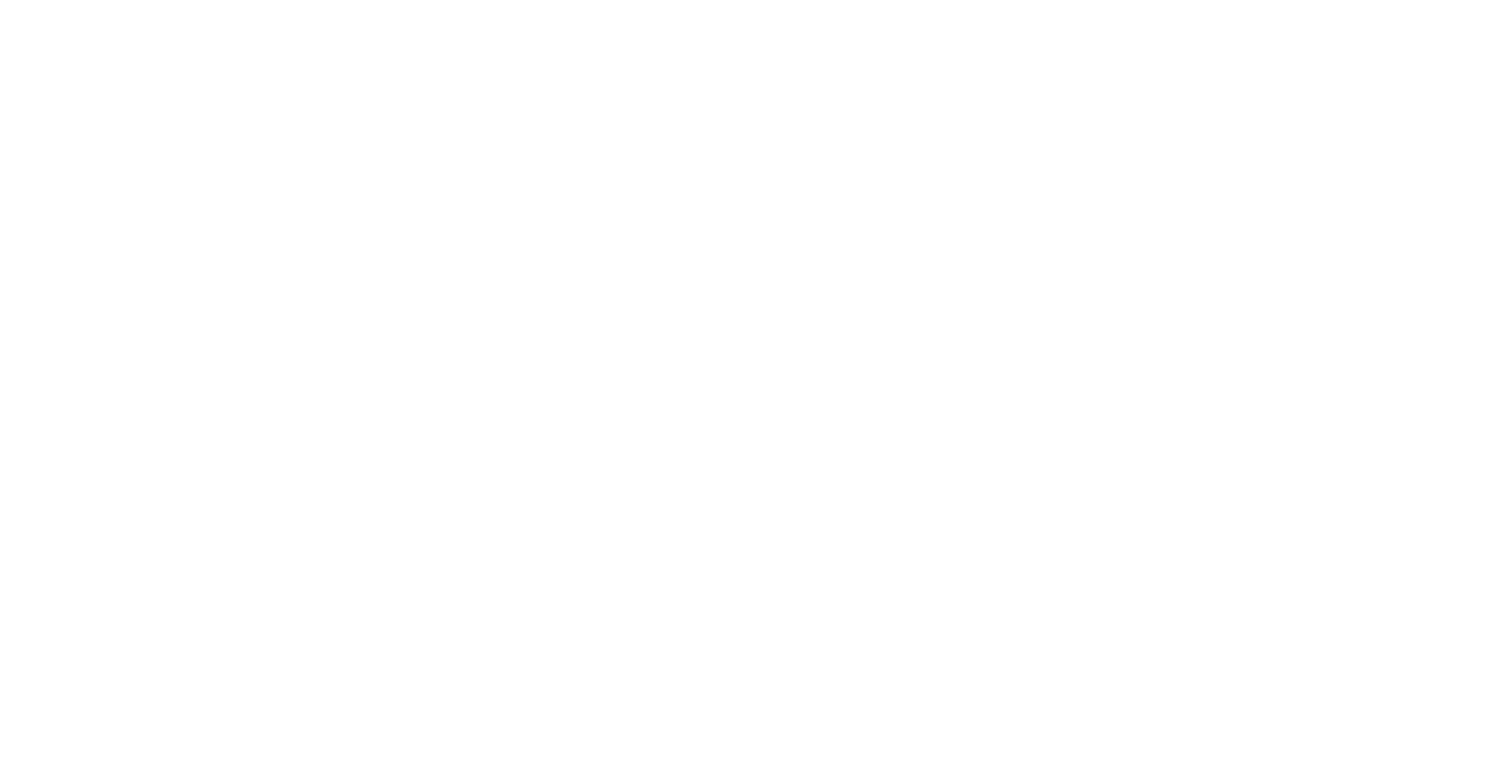9931 14th Avenue South, Unit B5, Seattle, WA 98108
Price
$699,888
Baths
3.25
Beds
3
SqFt.
2,222
Sapphire Homes presents a thoughtfully designed 5-unit new construction townhome community blending style and comfort. The 2nd/main floor is a light-filled, spacious open concept with beautiful LVP flooring throughout and includes a great room with a cozy living area with covered deck, dining space, half bath and kitchen with quartz countertops, island seating and large pantry, as well as a powder room. The third level includes a laundry area, 2 generous en-suite bedrooms with walk-in closets, with the primary enjoying views of the Seattle skyline. A separate 3rd bedroom en-suite with ¾ bath is located on the lower level. Other features include a garage, fenced backyard and community park with basketball hoop.
Property Details
Status: PENDING
MLS #: 2322708
Taxes: $2,858 / year
HOA Fees: $100 / month
Condo/Co-op Fees: -
Compass Type: Townhouse
MLS Type: Residential
Year Built: 2024
Lot Size: 0.07 AC / 2,925 SF
County: King County
Community Name: Seattle
View: City, Mountain(s), Territorial
School District: Seattle
Number of Parking Spaces: 2
Total Covered Parking: 2
Entry Date: 01-16-2024
Energy Source: Electric
Sewer: Sewer Connected
Interior and Exterior Features
Bathroom Information
Full Bathrooms: 2
Three Quarter Bathrooms: 1
Half Bathrooms: 1
Full Baths Lower: 1
Full Baths Main: 0
Full Baths Upper: 1
Three Quarter Baths Lower: 0
Three Quarter Baths Main: 0
Three Quarter Baths Upper: 1
Half Baths Lower: 0
Half Baths Main: 1
Half Baths Upper: 0
Bedroom Information
Bedrooms Main: 0
Bedrooms Upper: 2
Bedrooms Lower: 1
Bedrooms Possible: 3
Primary Bedroom Level: Third
Interior Features
Fireplaces Total: 0
Floor Covering: Vinyl Plank, Carpet
Basement: None
Features: Wall to Wall Carpet, Double Pane/Storm Window, Dining Room, Walk-In Pantry, Water Heater
New Construction: Completed
Water Heater Location: Garage
Room and Floor: Entry Hall-Lower, Bathroom Three Quarter-Lower, Bedroom-Lower, Kitchen With Eating Space-Main, Dining Room-Main, Great Room-Main, Bathroom Half-Main, Bedroom-Third, Primary Bedroom-Third, Bathroom Three Quarter-Third, Bathroom Full-Third, Utility Room-Third
Appliances: Dishwasher(s), Disposal, Microwave(s), Refrigerator(s), Stove(s)/Range(s)
Cooling: Yes
Cooling: 90%+ High Efficiency, Ductless HP-Mini Split
Fireplace: No
Heating: Yes
Heating: 90%+ High Efficiency, Ductless HP-Mini Split
FIRPTA: No
Water Heater Type: Tank
Room List: Entry Hall, Bathroom Three Quarter, Bedroom, Kitchen With Eating Space, Dining Room, Great Room, Bathroom Half, Primary Bedroom, Bathroom Full, Utility Room
Number Of Showers: 3
Exterior Features
Exterior: Cement/Concrete, Wood, Wood Products
Roof: Composition
Appliances That Stay: Dishwasher(s), Garbage Disposal, Microwave(s), Refrigerator(s), Stove(s)/Range(s)
Security Features: Partially Fenced
Summary
Location and General Information
Style: 32 - Townhouse
Building Information: Built On Lot
Site Features: Cable TV, Deck, Fenced-Partially, High Speed Internet, Patio
Area: 130 - Burien/Normandy Park
Elementary School: Buyer To Verify
Middle Or Junior School: Buyer To Verify
High School: Buyer To Verify
Community Features: Athletic Court, Playground
Effective Year Built Source: Public Records
Directions: From 99 Northbound: Take Des Moines Memorial Dr Exit, head West. Follow Des Moines Memorial, Turn Right onto S 99th St. Keep left to get onto 14th Ave S. The Site will be on the Right hand side.
Property Sub Type: RESI
Bus Line Nearby: True
View: Yes
Waterfront: No
Entry Location: Lower
Taxes and HOA Information
Tax Year: 2024
Home Owner Dues Include: Common Area Maintenance
Parking
Garage Spaces: 2.0
Attached Garage: Yes
Carport: No
Garage: Yes
Parking Type: Attached Garage, Driveway Parking, Garage-Attached, Off Street
Open Parking: No
Parking Features: Driveway, Attached Garage, Off Street
Property
Utilities
Water Source: Public
Power Company: Seattle City Light
Sewer Company: Valley View
Water Company: Water District 20
Power Production Type: Electric
Property and Assessments
New Construction YN: Yes
Senior Exemption: No
Zoning Jurisdiction: City
Foundation: Poured Concrete
Builder Name: Sapphire Homes, Inc
Level: Multi/Split
Lot Topography: Level, Partial Slope, Terraces
Estimated Completion Date: 2025-01-16
First Right Of Refusal: False
MLS Square Footage Source: Builder
Preliminary Title Ordered: Yes
Senior Community: No
Special Listing Conditions: None
Year Built Effective: 2025
Lot Information
Lot Details: Curbs, Dead End Street, Paved
Lot Number: 5
Lot Size Source: Builder
Parcel Number Free Text: 7559370050
Building Condition: Very Good
Calculated Square Footage: 2222
Detached Dwelling SqFt Finished: 0
Dwelling Type: Attached
Structure Type: Townhouse
Square Footage Finished: 2222
Square Footage Unfinished: 0
Building Area Total: 2222.0
Building Area Units: Square Feet
Property Type: Residential
Elevation Units: Feet
Irrigation Water Rights: No
Financing / Income and Expenses
Leased Equipment: None
Rent Information
Occupant Type: Vacant
Land Lease: No
Rental Cap: No Rental Cap
Cats and Dogs: No Restrictions




































