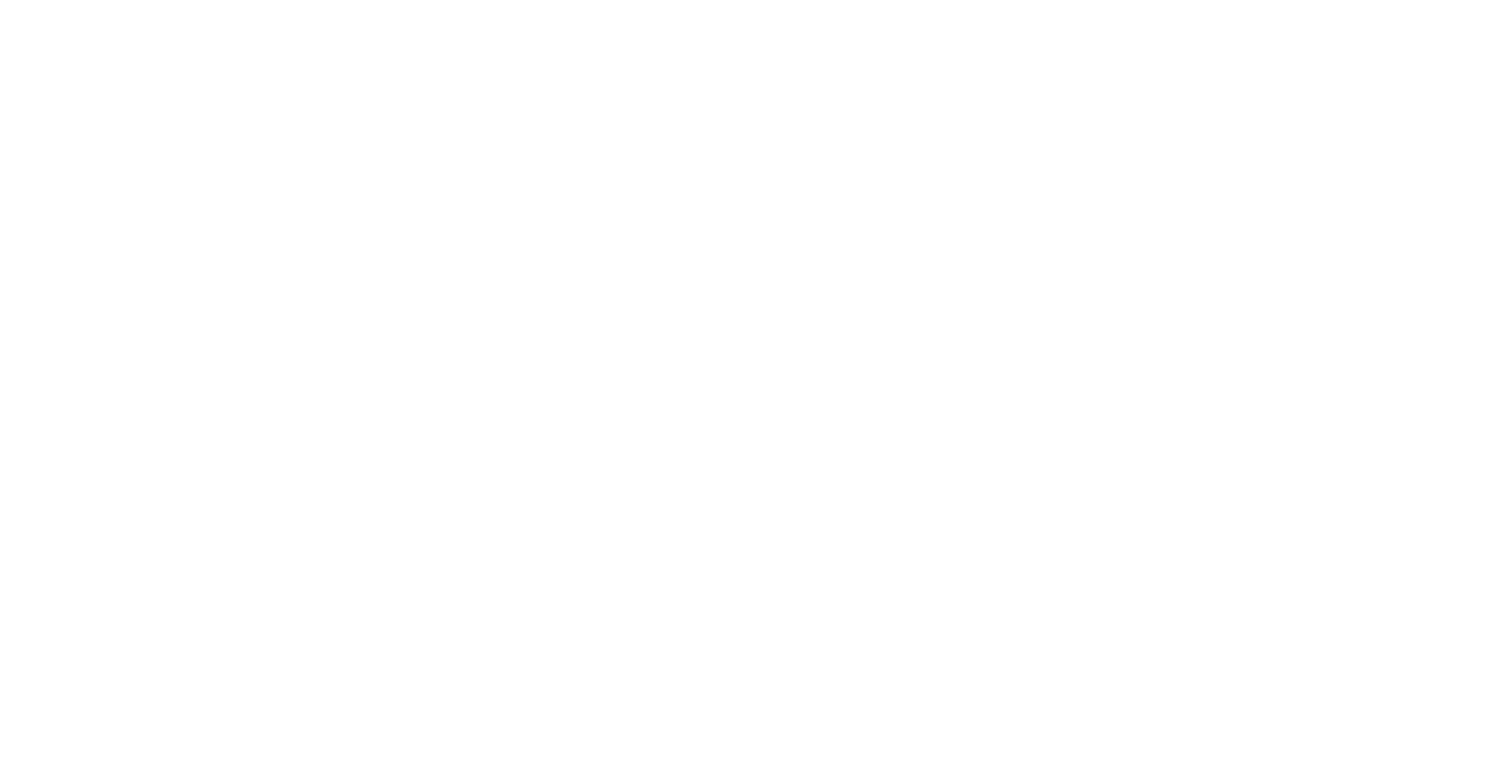Southwest Normandy Road, Normandy Park, WA 98148
Price
Call for updated pricing
Beds
2-3
Baths
2.5-3.5
1,266-2,215 SqFt.
Sapphire Homes presents 22 new construction townhomes and 3 new live/work units located in the Normandy Park area. Floorplans will range from 1,266 to 2,215 sq ft, and will have 2 or 3 bedrooms, and 2.5 to 3.5 bathrooms. 2-Car tandem garage with extra storage for most units. Select units have a bonus/office on the main floor and covered decks/patios. Close to amenities! Grocery store, coffee shop, bank are right across the street. Completion dates late September-December 2022. Short drive to Sea-Tac airport. Hop on 509 to easily go north or south to I-5.
Property Details
Compass Type: Townhouse
MLS Type: Residential
Year Built: 2023
County: King County
Community Name: Normandy Park
School District: Highline
Taxes: $836 / year
HOA Fees: $100 / month
Number of Assigned Spaces: 2
Total Covered Parking: 2
Energy Source: Electric
Sewer: Sewer Connected
Interior and Exterior Features
Interior Features
Furnished: Unfurnished
Floor Covering: Vinyl Plank, Carpet
Features: Wall to Wall Carpet, Bath Off Primary, Double Pane/Storm Window, Dining Room, Sprinkler System, Walk-In Closet(s), Water Heater
Water Heater Location: Garage
Room and Floor: Entry Hall-Main, Living Room-Second, Kitchen With Eating Space-Second, Dining Room-Second, Den/Office-Second, Bathroom Half-Second, Primary Bedroom-Third, Bathroom Full-Third, Bedroom-Third, Bathroom Three Quarter-Third, Utility Room-Third
Appliances: Dishwasher, Disposal, Microwave, Refrigerator, Stove/Range
Cooling: Yes
Heating: Yes
FIRPTA: No
Water Heater Type: Electric
Room List: Entry Hall, Living Room, Kitchen With Eating Space, Dining Room, Den/Office, Bathroom Half, Primary Bedroom, Bathroom Full, Bedroom, Bedroom, Bathroom Three Quarter, Utility Room
Exterior Features
Exterior: Cement Planked
Roof: Composition
Appliances That Stay: Dishwasher, Garbage Disposal, Microwave, Refrigerator, Stove/Range
Summary
Location and General Information
Style: 32 - Townhouse
Building Information: Attached/Zero Lot Line, Built On Lot
Site Features: Deck, Fenced-Partially, High Speed Internet
Area: 130 - Burien/Normandy
Elementary School: Marvista Elem
Middle Or Junior School: Sylvester Mid
High School: Mount Rainier High
Community Features: Park
Directions: From 1st Ave S, go West on SW Normandy Rd. Sapphire on Normandy on Left Hand Side. Home on LHS. Use 119 SW Normandy Rd, Normandy Park, WA 98166 for correct mapping directions.
Property Sub Type: RESI
Bus Line Nearby: True
Entry Location: Main
Taxes and HOA Information
Tax Year: 2022
Parking
Garage Spaces: 2-Car Tandem Garages w/ Storage in Most Units
Attached Garage: Yes
Garage: Yes
Parking Type: Attached Garage, Garage-Attached
Parking Features: Attached Garage
Property
Utilities
Water Source: Public
Power Company: PSE
Sewer Company: Southwest Suburban
Water Company: Highline Water District
Power Production Type: Electric
Property and Assessments
New Construction YN: Yes
Senior Exemption: No
Foundation: Poured Concrete
Builder Name: Sapphire Homes, Inc
Level: Multi/Split
Lot Topography: Level
First Right Of Refusal: False
MLS Square Footage Source: Builder
Preliminary Title Ordered: Yes
Special Listing Conditions: None
Lot Information
Lot Details: Curbs, Paved, Sidewalk
Lot Size Source: Public Records
Building Condition: Very Good
Structure Type: Townhouse
Building Area Units: Square Feet
Property Type: Residential
Common Interest: Residential
Elevation Units: Feet




























