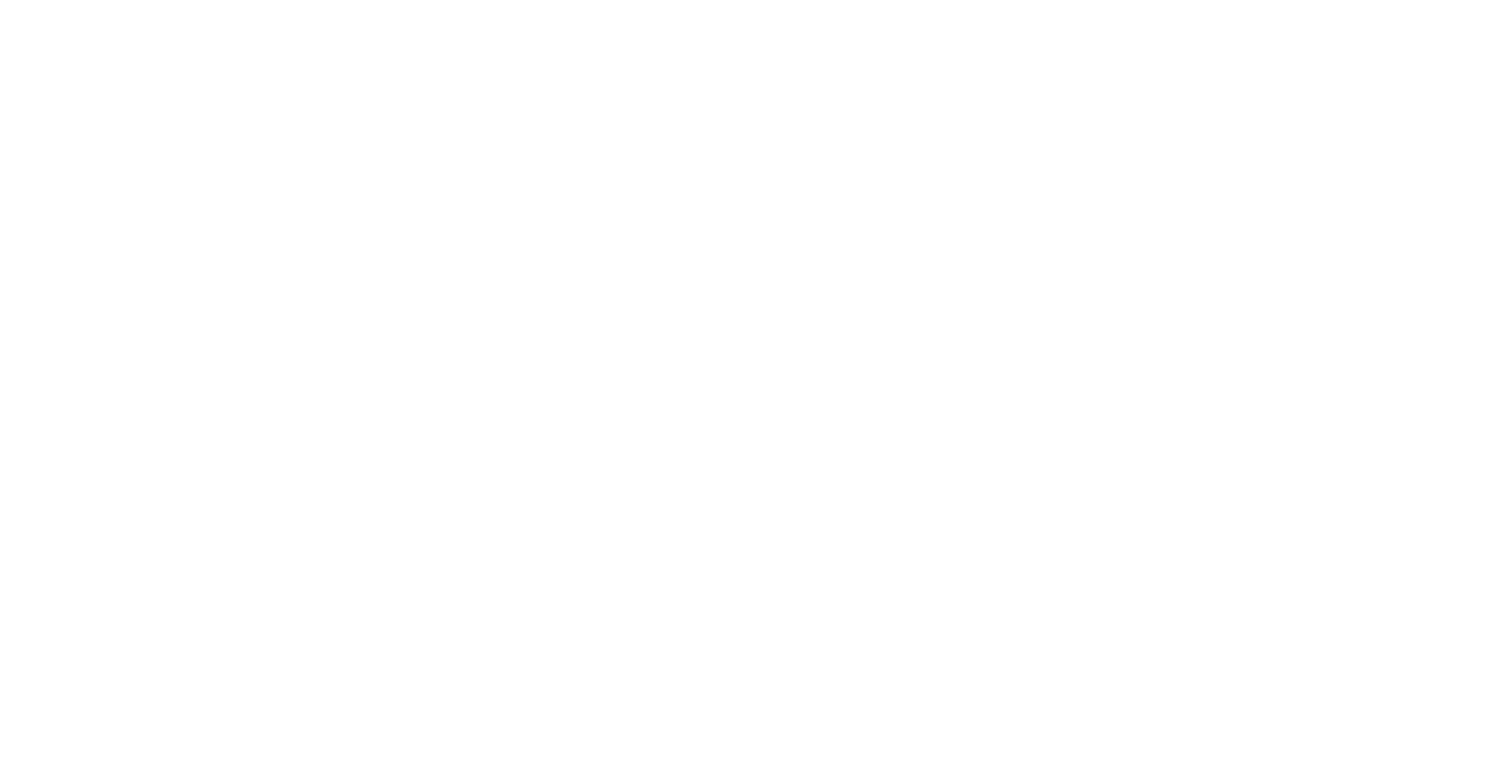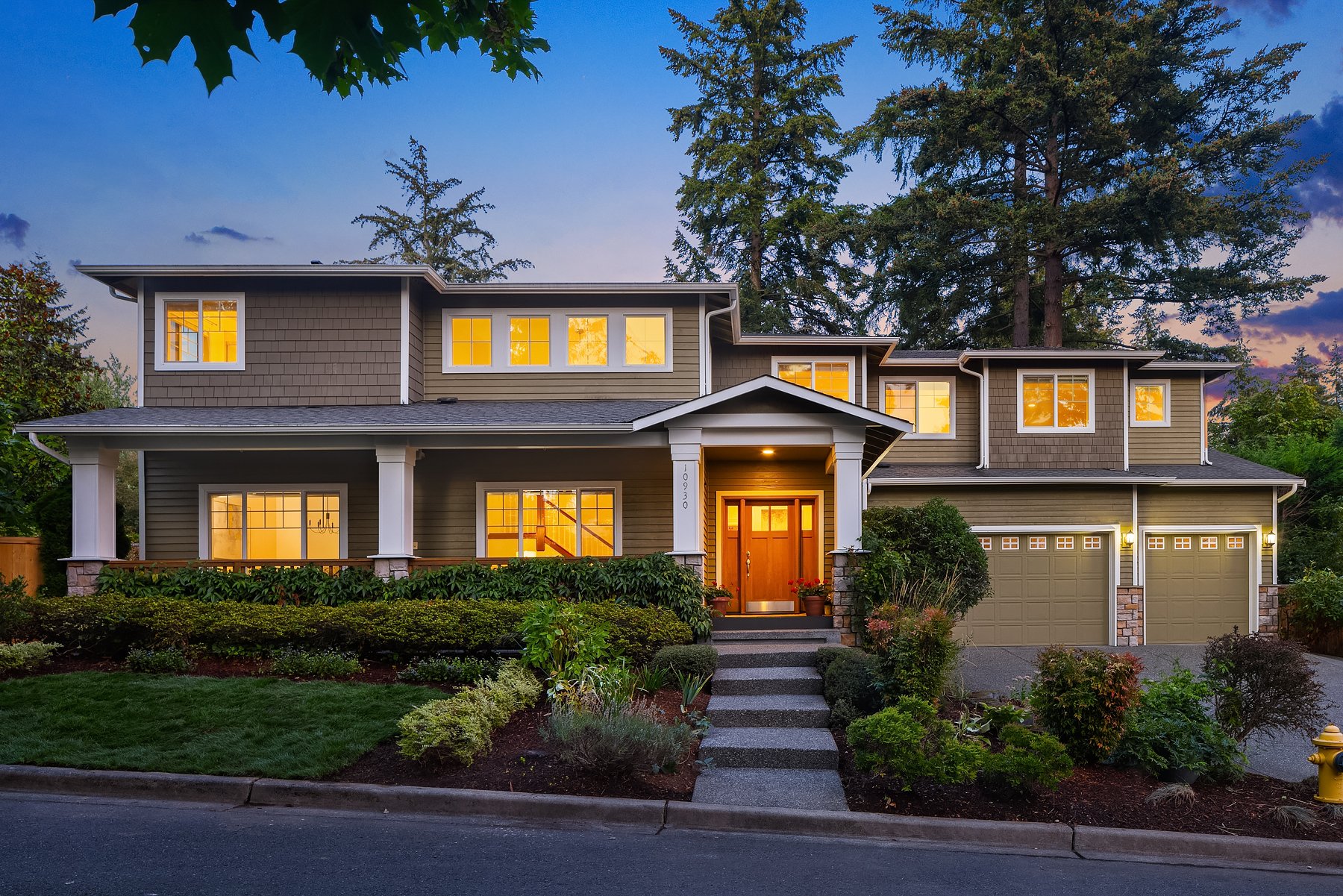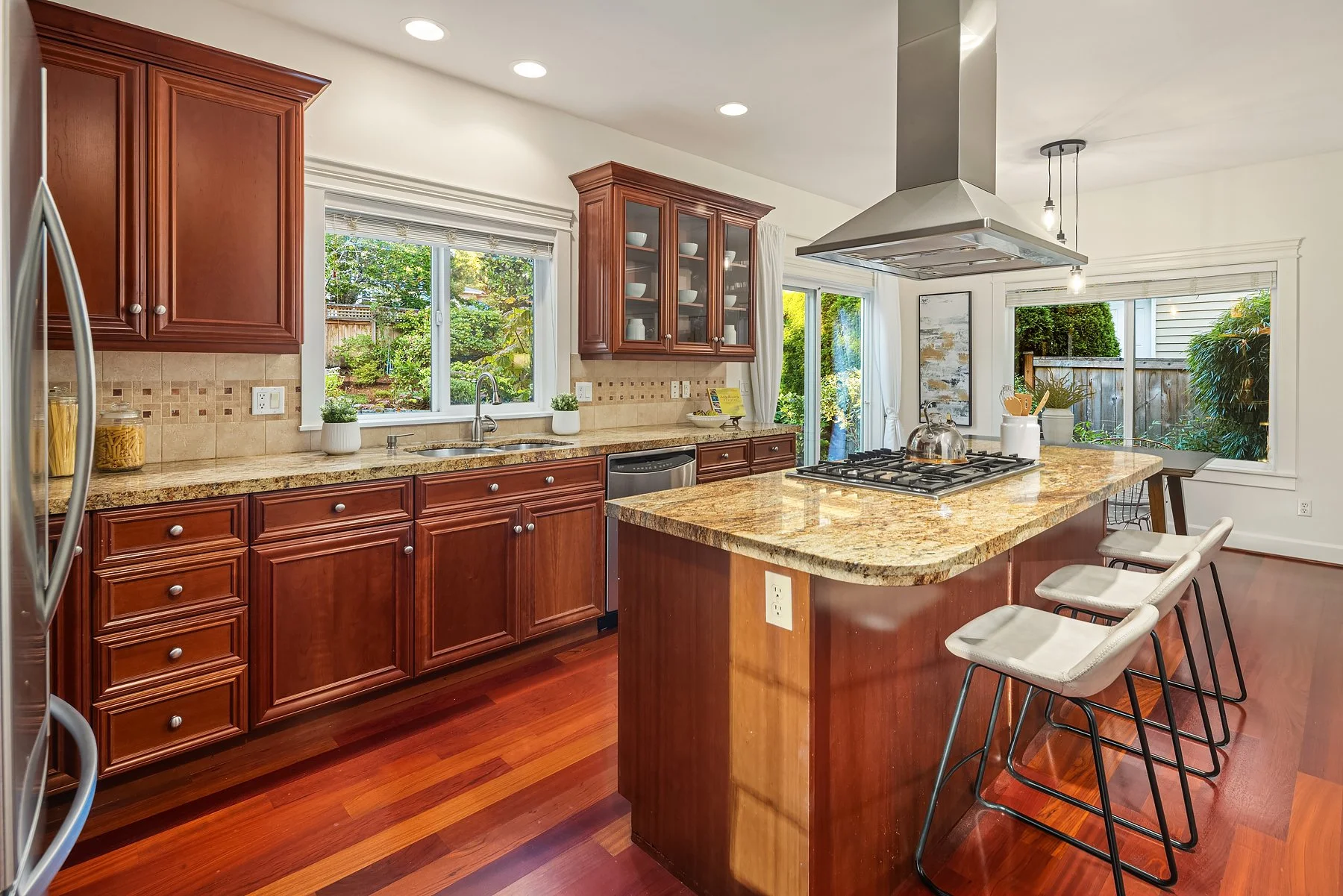10930 103rd Ave NE, Kirkland, WA 98033
Price
$1,999,950
Baths
2.5
Beds
5
SqFt.
2,790
Delightful craftsman-style home offering peek-a-boo views of Lake Washington on a quiet dead-end street! The inviting full-length front porch opens to an expansive main floor featuring beautiful cherry hardwood floors, wainscotting and refined finishes. Formal living, dining & family room, chef’s kitchen with slab counters & island seating, office/bedroom, and a half bath complete this floor. Upstairs, you will find the spacious master suite with 5-piece bath and walk-in closet, 2 more bedrooms and 5th bed/bonus room. Enjoy outdoor gatherings on the large entertainment patio surrounded by your private garden oasis. Well maintained, fully fenced, A/C, 3-car garage, and just minutes from the lake, Juanita Village and downtown Kirkland.
Property Details
Status: Pending
MLS #: 2281913
Taxes: $12,160 / year
HOA Fees: -
Compass Type: Single Family
MLS Type: Residential
Year Built: 2003
Lot Size: 0.20 AC / 8,560 SF
County: King County
Community Name: Forbes Creek
School District: Lake Washington
Number of Assigned Spaces: 3
Total Covered Parking: 3
Entry Date: 09-12-2024
Energy Source: Electric, Natural Gas
Sewer: Sewer Connected
Interior and Exterior Features
Bathroom Information
Full Bathrooms: 2
Three Quarter Bathrooms: 0
Half Bathrooms: 1
Full Baths Lower: 0
Full Baths Main: 0
Full Baths Upper: 2
Three Quarter Baths Lower: 0
Three Quarter Baths Main: 0
Three Quarter Baths Upper: 0
Half Baths Lower: 0
Half Baths Main: 1
Half Baths Upper: 0
Full Baths Garage: 0
Half Baths Garage: 0
Three Quarter Baths Garage: 0
Main Level Bathrooms: 1
Bedroom Information
Bedrooms Main: 1
Bedrooms Upper: 4
Bedrooms Lower: 0
Bedrooms Possible: 5
Primary Bedroom Level: Second
Interior Features
Fireplaces Total: 1
Fireplaces Main: 1
Floor Covering: Ceramic Tile, Hardwood, Carpet
Basement: None
Features: Bath Off Primary, Ceramic Tile, Double Pane/Storm Window, Dining Room, Fireplace, Hardwood, Security System, Vaulted Ceiling(s), Walk-In Closet(s), Wall to Wall Carpet, Water Heater
Water Heater Location: Garage
Room and Floor: Entry Hall-Main, Living Room-Main, Dining Room-Main, Bathroom Half-Main, Kitchen With Eating Space-Main, Bedroom-Main, Great Room-Main, Family Room-Main, Primary Bedroom-Second, Bathroom Full-Second, Utility Room-Second, Bedroom-Second
Appliances: Dishwasher(s), Dryer(s), Disposal, Microwave(s), Refrigerator(s), Stove(s)/Range(s), Washer(s)
Cooling: Yes
Cooling: Forced Air, Heat Pump
Fireplace Features: Gas
Fireplace: Yes
Heating: Yes
Heating: Forced Air
FIRPTA: No
Water Heater Type: Gas
Room List: Entry Hall, Living Room, Dining Room, Bathroom Half, Kitchen With Eating Space, Bedroom, Great Room, Family Room, Primary Bedroom, Bathroom Full, Utility Room
Number Of Showers: 2
Exterior Features
Exterior: Stone, Wood
Roof: Composition
Appliances That Stay: Dishwasher(s), Dryer(s), Garbage Disposal, Microwave(s), Refrigerator(s), Stove(s)/Range(s), Washer(s)
Security Features: Partially Fenced, Security System
Summary
Location and General Information
Style: 12 - 2 Story
Building Information: Built On Lot
Site Features: Cable TV, Deck, Fenced-Fully, Gas Available, High Speed Internet, Irrigation, Patio, Sprinkler System
Area: 560 - Kirkland/Bridle Trails
Elementary School: Bell Elem
Middle Or Junior School: Finn Hill Middle
High School: Juanita High
Effective Year Built Source: Public Records
Directions: From 116th St, head south on 100th Ave/99th Pl. Stay on 100th Ave follow around left corner - becomes 110th St. Right at 103rd Ave NE. Home on left.
Property Sub Type: RESI
View: Yes
Waterfront: No
Entry Location: Main
Taxes and HOA Information
Tax Year: 2024
Parking
Garage Spaces: 3.0
Attached Garage: Yes
Carport: No
Garage: Yes
Parking Type: Attached Garage, Driveway Parking, Garage-Attached, Off Street
Open Parking: No
Parking Features: Driveway, Attached Garage, Off Street
Property
Utilities
Water Source: Public
Power Company: Puget Sound Energy
Sewer Company: City of Kirkland
Water Company: City of Kirkland
Power Production Type: Electric, Natural Gas
Property and Assessments
New Construction YN: No
Senior Exemption: No
Zoning Jurisdiction: City
Foundation: Poured Concrete
Level: Two
Lot Topography: Level
First Right Of Refusal: False
MLS Square Footage Source: Public Records
Preliminary Title Ordered: Yes
Senior Community: No
Special Listing Conditions: None
Year Built Effective: 2003
Lot Information
Lot Details: Corner Lot, Dead End Street, Paved
Lot Size Source: Public Records
Parcel Number Free Text: 3758900282
Building Condition: Very Good
Calculated Square Footage: 2790
Structure Type: House
Square Footage Finished: 2790
Square Footage Unfinished: 0
Vegetation: Fruit Trees, Garden Space
Building Area Total: 2790.0
Building Area Units: Square Feet
Property Type: Residential
Elevation Units: Feet
Irrigation Water Rights: No
Rent Information
Occupant Type: Vacant
Land Lease: No











































