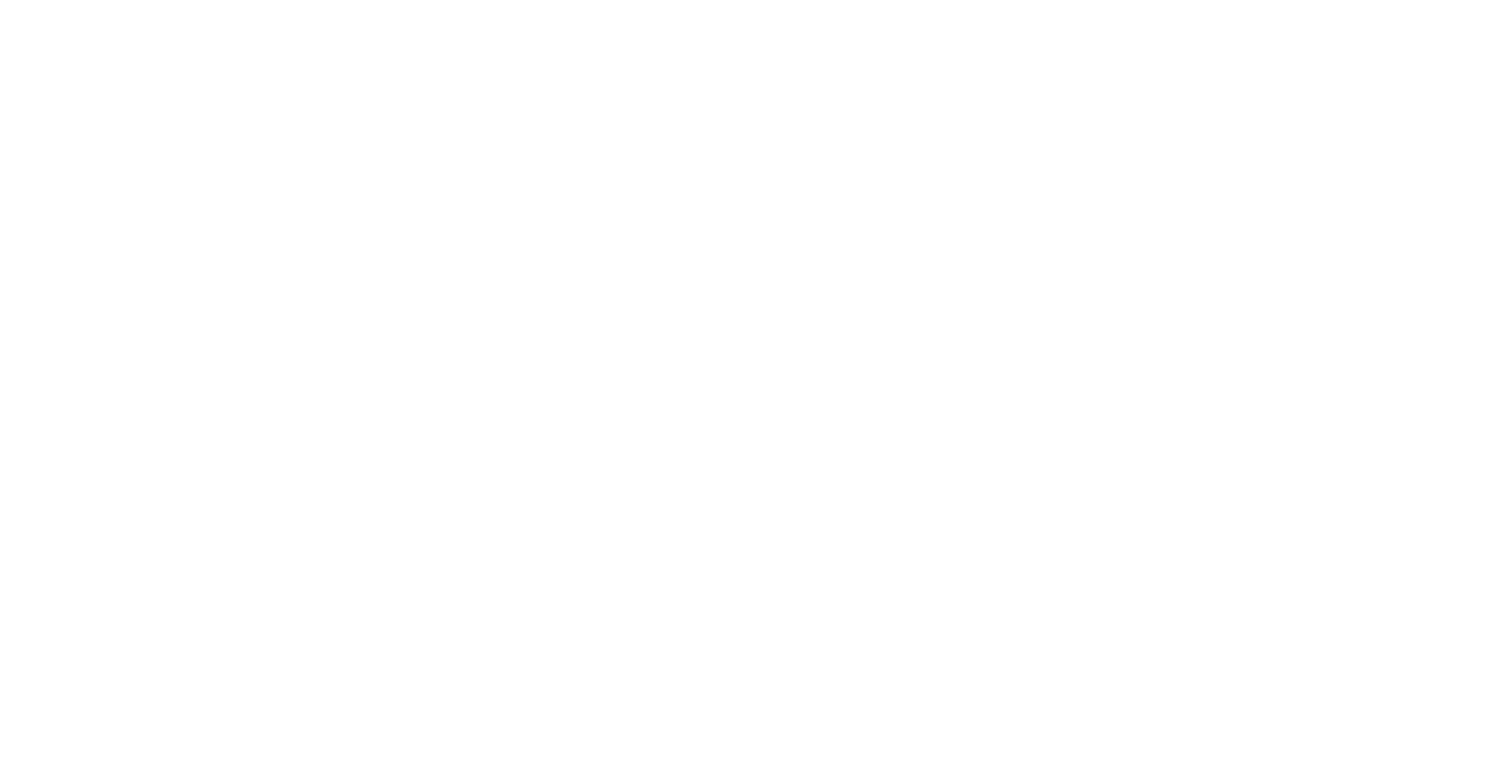2131 NW Pacific Elm Dr, Issaquah, WA 98027
Price
$806,820
Baths
2.5
Beds
3
SqFt.
1,428
Elegance abounds in this newly remodeled end unit townhome in the lovely community of Spyglass Hill. The light-filled main floor has an open living and dining room area accented by big windows, new LVP flooring, and a cozy gas fireplace. Enjoy cooking in the renovated kitchen with quartz countertops and new appliances, or relax in the family room off the kitchen with access to your intimate patio. A half-bath w/ laundry area completes this floor. Upper level boasts more natural light in its 3 bedrooms & 2 baths. The large primary suite has a large closet & an updated bath. Lower level has a 2 car garage and bonus room (not included in the sq.ft). Convenient location close to DT Issaquah, hiking, biking & Lake Sammamish Park.
Property Details
Status: Sold
MLS #: 2224949
Taxes: $4,635 / year
HOA Fees: $641 / month
Compass Type: Condo
MLS Type: Residential
Year Built: 1993
County: King County
Community Name: Issaquah
School District: Issaquah
Total Covered Parking: 2
Entry Date: 04-18-2024
Energy Source: Electric, Natural Gas
Interior and Exterior Features
Bathroom Information
Full Bathrooms: 2
Three Quarter Bathrooms: 0
Half Bathrooms: 1
Full Baths Lower: 0
Full Baths Main: 0
Full Baths Upper: 2
Three Quarter Baths Lower: 0
Three Quarter Baths Main: 0
Three Quarter Baths Upper: 0
Half Baths Lower: 0
Half Baths Main: 1
Half Baths Upper: 0
Full Baths Garage: 0
Half Baths Garage: 0
Three Quarter Baths Garage: 0
Bedroom Information
Bedrooms Main: 0
Bedrooms Upper: 3
Bedrooms Lower: 0
Bedrooms Possible: 3
Primary Bedroom Level: Upper
Interior Features
Fireplaces Total: 1
Fireplaces Main: 1
Floor Covering: Vinyl Plank
Features: Balcony/Deck/Patio, Yard, Fireplace, Water Heater
Water Heater Location: Garage
Common Features: Cable TV, Fire Sprinklers, High Speed Int Avail, Outside Entry, Trails
Appliances: Dishwasher(s), Dryer(s), Disposal, Microwave(s), Refrigerator(s), Stove(s)/Range(s), Washer(s)
Cooling: No
Cooling: None
Fireplace Features: Gas
Fireplace: Yes
Heating: Yes
Heating: Forced Air
FIRPTA: No
Water Heater Type: Gas
Number Of Showers: 2
Exterior Features
Exterior: Brick, Metal/Vinyl
Roof: Composition
Appliances That Stay: Dishwasher(s), Dryer(s), Garbage Disposal, Microwave(s), Refrigerator(s), Stove(s)/Range(s), Washer(s)
Summary
Location and General Information
Style: 34 - Condo (3 Levels)
Area: 500 - East Side/South of I-90
Elementary School: Sunset Elem
Middle Or Junior School: Pacific Cascade Mid
High School: Issaquah High
Community Features: Cable TV, Fire Sprinklers, High Speed Int Avail, Outside Entry, Trail(s)
Effective Year Built Source: Public Records
Unit Floor Number: 1
Directions: I-90 Exit 13 (Lakemont Blvd) Left On Newport Way, Go East 2 Miles To Spyglass Hill. Stay Left On Pacific Elm. #2131
Property Sub Type: COND
Bus Line Nearby: True
Remodeled/Updated: True
View: Yes
Waterfront: No
Entry Location: Main
Taxes and HOA Information
Tax Year: 2023
Home Owner Dues Include: Common Area Maintenance, Earthquake Insurance, Lawn Service, Road Maintenance, Sewer, Snow Removal, Water
Association Phone: 425-452-7330
Parking
Garage Spaces: 2.0
Carport: No
Garage: Yes
Parking Type: Individual Garage
Parking Features: Individual Garage
Property
Utilities
Power Production Type: Electric, Natural Gas
Property and Assessments
New Construction YN: No
Senior Exemption: No
Special Assessment: No
Level: Three Or More
MLS Square Footage Source: Public Records
Preliminary Title Ordered: Yes
Senior Community: No
Special Listing Conditions: None
Year Built Effective: 1993
Lot Information
Lot Details: Curbs, Paved, Secluded, Sidewalk
Lot Size Source: Public Records
Parcel Number Free Text: 7942070160
Calculated Square Footage: 1428
Dwelling Type: Attached
Structure Type: Multi Family
Square Footage Finished: 0
Square Footage Unfinished: 0
Building Area Total: 1428.0
Building Area Units: Square Feet
Property Type: Residential
CoOp: No
Common Interest: Condominium
Elevation Units: Feet
Irrigation Water Rights: No
Building Details
Number of Stories in Building: 3
Number of Access Stairs: 0
Unit Number: 2131
Unit Features: Balcony/Deck/Patio, End Unit, Sprinkler System, Walk-in Closet, Yard
Number of Units in Complex: 60
Units In Building Total: 6
Financing / Income and Expenses
Leased Equipment: None
Rent Information
Occupant Type: Vacant
Rental Cap: No Rental Cap
Pets: Cats OK, Dogs OK, Subj to Restrictions
































